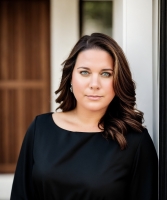10116 Forestline Avenue, Inverness, FL 34452
Property Photos

Would you like to sell your home before you purchase this one?
Priced at Only: $520,000
For more Information Call:
Address: 10116 Forestline Avenue, Inverness, FL 34452
Property Location and Similar Properties
- MLS#: 843402 ( Residential )
- Street Address: 10116 Forestline Avenue
- Viewed:
- Price: $520,000
- Price sqft: $161
- Waterfront: No
- Year Built: 2007
- Bldg sqft: 3230
- Bedrooms: 3
- Total Baths: 3
- Full Baths: 3
- Garage / Parking Spaces: 2
- Days On Market: 17
- Additional Information
- County: CITRUS
- City: Inverness
- Zipcode: 34452
- Subdivision: Heatherwood Unit 2
- Elementary School: Floral City Elementary
- Middle School: Inverness Middle
- High School: Citrus High
- Provided by: Keller Williams Realty - Elite Partners II

- DMCA Notice
-
DescriptionOh, the possibilities! Nestled on nearly 5 acres and backing up to the Withlacoochee State Forest (Trail 9), this property is a nature lovers and equestrians dream. Bring your horsestheres a barn with stalls ready to go! The groundwork for homesteading is already in place, with multiple garden beds, grape vines, and blueberry trees. The spacious 2007 custom built home offers 2,198 square feet of living space, featuring 3 bedrooms and 3 bathroomsincluding two primary suites with their own baths, ideal for multi generational living or guests. Enjoy peaceful, rural living just 20 minutes from both Inverness and Brooksville!
Payment Calculator
- Principal & Interest -
- Property Tax $
- Home Insurance $
- HOA Fees $
- Monthly -
For a Fast & FREE Mortgage Pre-Approval Apply Now
Apply Now
 Apply Now
Apply NowFeatures
Building and Construction
- Covered Spaces: 0.00
- Exterior Features: SprinklerIrrigation, RainGutters, RoomForPool, UnpavedDriveway
- Flooring: Linoleum
- Living Area: 2198.00
- Other Structures: Barns
- Roof: Asphalt, Shingle
Land Information
- Lot Features: Acreage
School Information
- High School: Citrus High
- Middle School: Inverness Middle
- School Elementary: Floral City Elementary
Garage and Parking
- Garage Spaces: 2.00
- Open Parking Spaces: 0.00
- Parking Features: Attached, Driveway, Garage, Unpaved, GarageDoorOpener
Eco-Communities
- Pool Features: None
- Water Source: Well
Utilities
- Carport Spaces: 0.00
- Cooling: CentralAir, Electric
- Heating: HeatPump
- Road Frontage Type: CountyRoad
- Sewer: SepticTank
Finance and Tax Information
- Home Owners Association Fee: 0.00
- Insurance Expense: 0.00
- Net Operating Income: 0.00
- Other Expense: 0.00
- Pet Deposit: 0.00
- Security Deposit: 0.00
- Tax Year: 2023
- Trash Expense: 0.00
Other Features
- Appliances: Dishwasher, ElectricCooktop, ElectricOven, Microwave, Refrigerator, WaterHeater
- Interior Features: CathedralCeilings, EatInKitchen, MultiplePrimarySuites, Pantry, SplitBedrooms, SolidSurfaceCounters, Skylights, WalkInClosets, WoodCabinets, FrenchDoorsAtriumDoors, SlidingGlassDoors
- Legal Description: HEATHERWOOD UNIT 2 LT 21 DESC IN OR BK 561 PG 736 & OR BK 704 PG 2048
- Levels: One
- Area Major: 05
- Occupant Type: Vacant
- Parcel Number: 1699738
- Possession: Closing
- Style: OneStory
- The Range: 0.00
- Zoning Code: RURMH
Nearby Subdivisions
Berkeley Manor
Buckskin Reserve Unrec
Deerwood
Fletcher Heights
Foxwood
Heatherwood
Heatherwood Unit 2
Indian Hill
Indian Hills
Inverness Heights
Inverness Highland West
Inverness Highlands
Inverness Highlands South
Inverness Highlands West
Inverness Hlnds West
Inverness Town
Inverness Village
Not Applicable
Not In Hernando
Ranches Of Inverness
Ranchesinverness
Royal Oaks
Royal Oaks 2nd Add
Royal Oaks First Add
Royal Oaks Second Add
Unrecorded

- Victoria Kobea, MRP
- Tropic Shores Realty
- Let Me Take the Stress Out of Your Sale
- Mobile: 215.512.4409
- victoriakobearealtor@gmail.com

































































