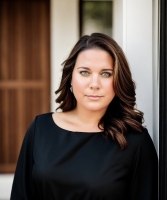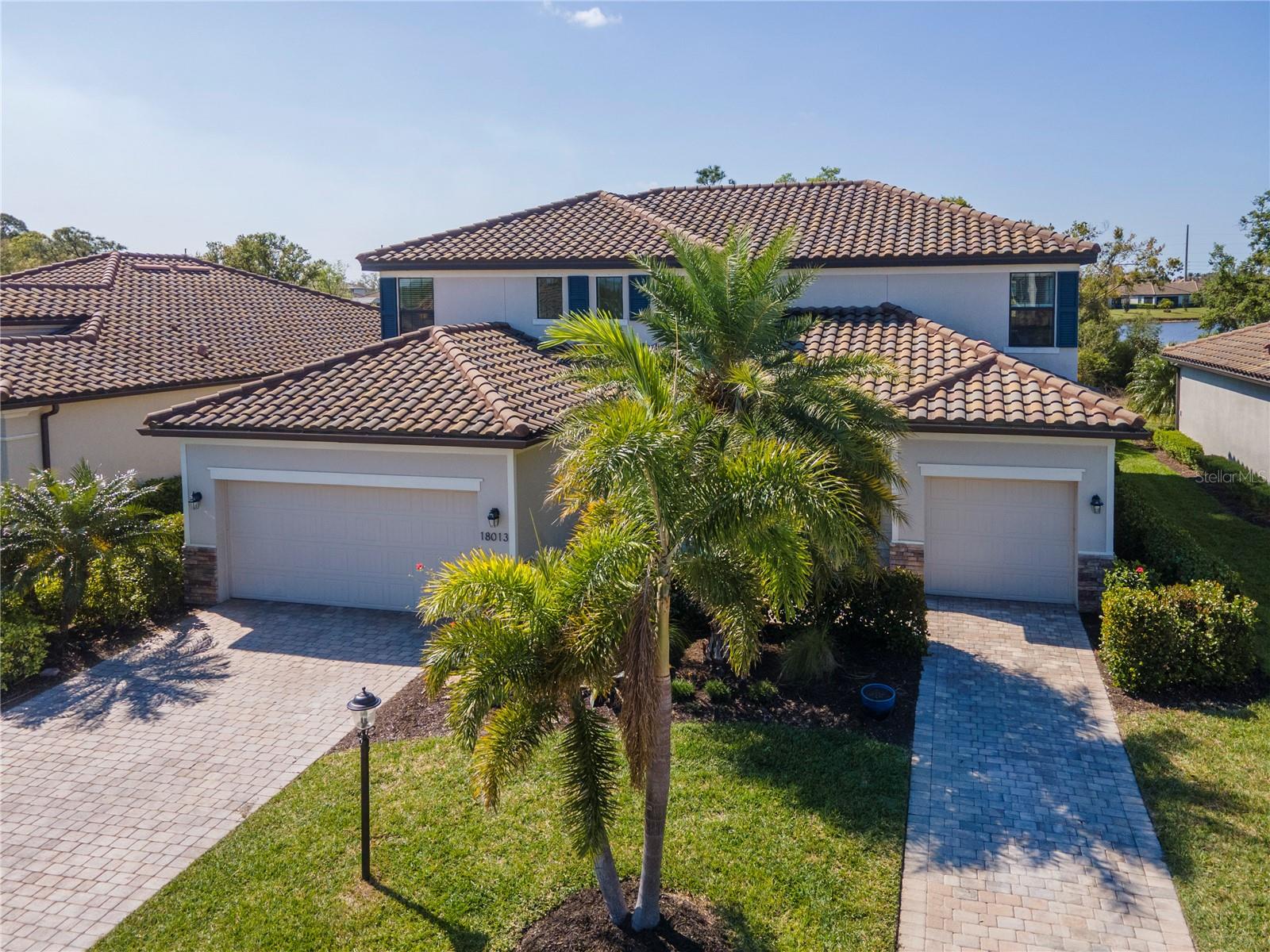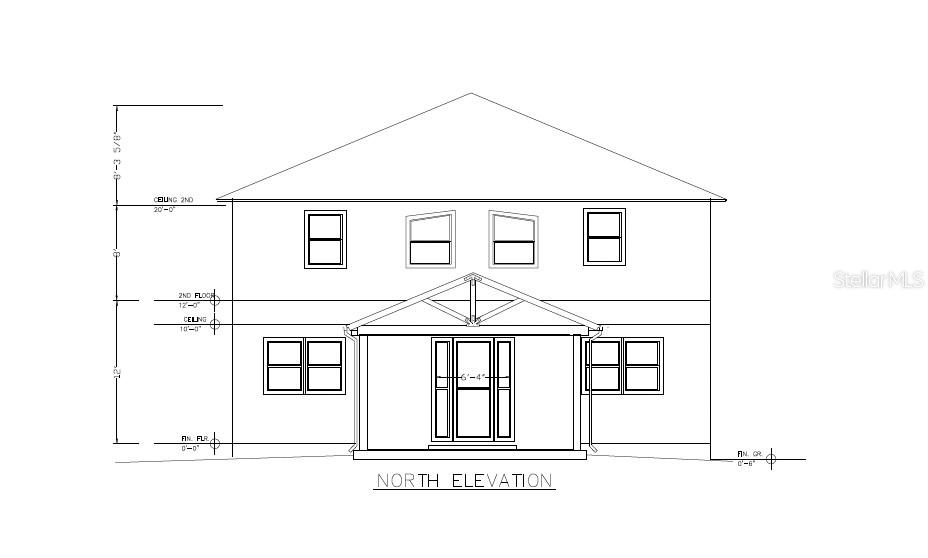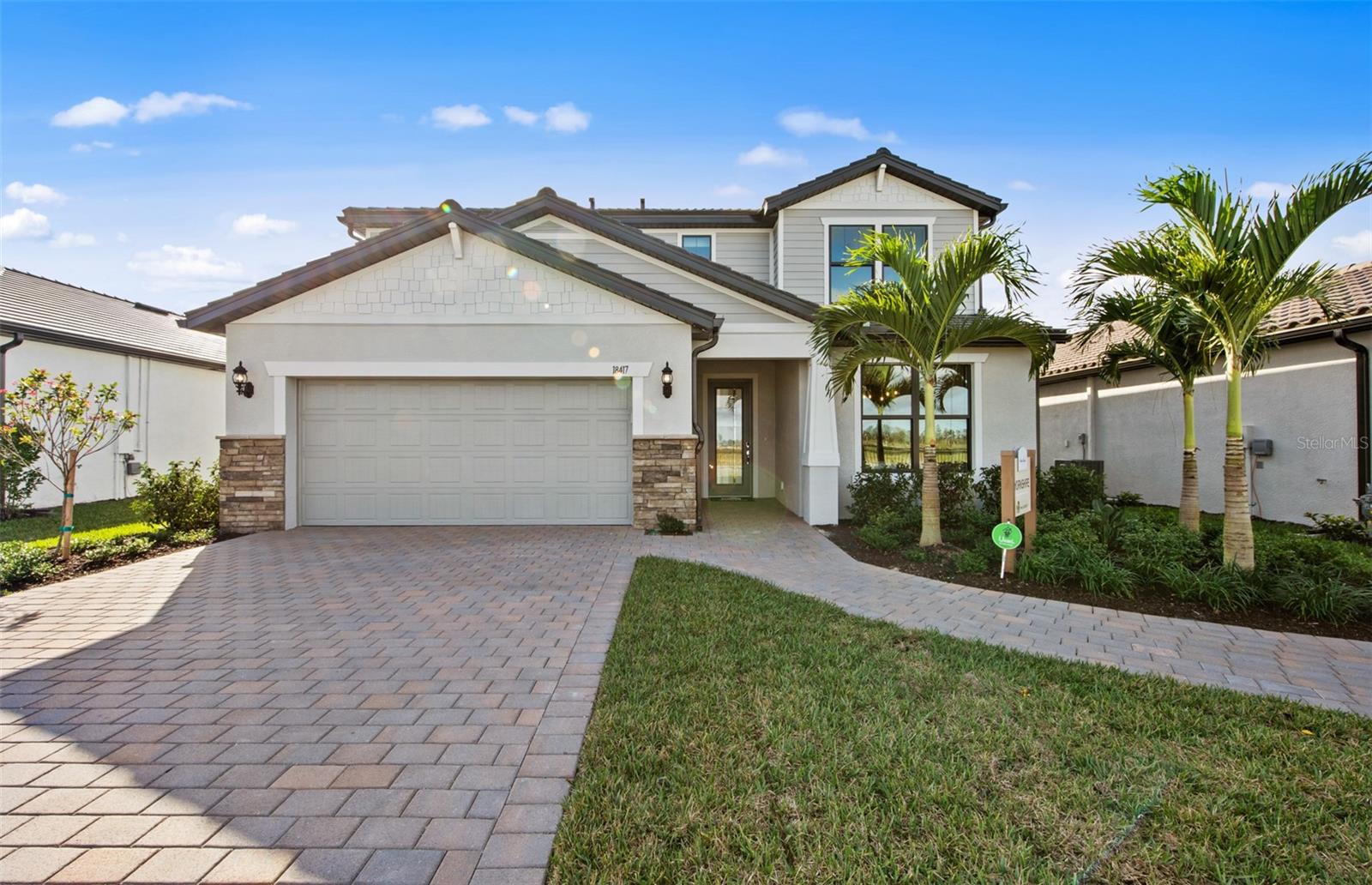16423 Sapphire Point Drive, Lakewood Ranch, FL 34211
Property Photos

Would you like to sell your home before you purchase this one?
Priced at Only: $791,885
For more Information Call:
Address: 16423 Sapphire Point Drive, Lakewood Ranch, FL 34211
Property Location and Similar Properties
- MLS#: TB8396830 ( Residential )
- Street Address: 16423 Sapphire Point Drive
- Viewed: 15
- Price: $791,885
- Price sqft: $175
- Waterfront: No
- Year Built: 2025
- Bldg sqft: 4516
- Bedrooms: 5
- Total Baths: 5
- Full Baths: 4
- 1/2 Baths: 1
- Garage / Parking Spaces: 3
- Days On Market: 24
- Additional Information
- Geolocation: 27.4336 / -82.3751
- County: MANATEE
- City: Lakewood Ranch
- Zipcode: 34211
- Subdivision: Sapphire Point At Lakewood Ran
- Elementary School: Gullett
- Middle School: Dr Mona Jain
- High School: Lakewood Ranch
- Provided by: PULTE REALTY INC
- DMCA Notice
-
DescriptionUnder Construction. Under Construction. Yorkshire model in Sapphire Point offers spacious, elevated living with 5 bedrooms, 4.5 bathrooms, a den, a loft, and a 3 car tandem garage. Thoughtfully designed for both everyday living and entertaining, this home includes a pocket sliding glass door in the gathering room that opens to a covered lanai with an outdoor kitchen pre plumb, blending indoor and outdoor spaces beautifully. Interior upgrades abound, including cabinetry, quartz countertops, under cabinet lighting, and a kitchen island with pendant pre wire. The gourmet kitchen features built in Whirlpool appliances, while the laundry room is enhanced with upper cabinets and countertops for added functionality. The owners suite impresses with an oversized shower tiled to the ceiling, and throughout the home you'll find porcelain wood look tile floors, 8' interior doors, upgraded 5" baseboards and much more. Located in the gated community of Sapphire Point, residents enjoy access to resort style amenities such as a pool, clubhouse with catering kitchen, fitness center, playground, dog park, fire pit, and moreall set among over 60 acres of preserve and 35 acres of lakes, with proximity to top rated schools, premier sports facilities, and the shops and dining of Lakewood Ranch. Photos are from a furnished model. Options for this home may vary.
Payment Calculator
- Principal & Interest -
- Property Tax $
- Home Insurance $
- HOA Fees $
- Monthly -
For a Fast & FREE Mortgage Pre-Approval Apply Now
Apply Now
 Apply Now
Apply NowFeatures
Building and Construction
- Builder Model: Yorkshire
- Builder Name: Pulte Homes
- Covered Spaces: 0.00
- Exterior Features: SprinklerIrrigation, Lighting, RainGutters, StormSecurityShutters
- Flooring: Carpet, PorcelainTile
- Living Area: 3416.00
- Roof: Tile
Property Information
- Property Condition: UnderConstruction
Land Information
- Lot Features: Flat, Level, Landscaped
School Information
- High School: Lakewood Ranch High
- Middle School: Dr Mona Jain Middle
- School Elementary: Gullett Elementary
Garage and Parking
- Garage Spaces: 3.00
- Open Parking Spaces: 0.00
- Parking Features: Driveway, Garage, GarageDoorOpener
Eco-Communities
- Pool Features: ScreenEnclosure, Association, Community
- Water Source: Public
Utilities
- Carport Spaces: 0.00
- Cooling: CentralAir
- Heating: Central
- Pets Allowed: BreedRestrictions, NumberLimit
- Sewer: PublicSewer
- Utilities: CableAvailable, ElectricityConnected, MunicipalUtilities, SewerConnected, WaterConnected
Amenities
- Association Amenities: BasketballCourt, Clubhouse, FitnessCenter, Gated, Playground, Pool
Finance and Tax Information
- Home Owners Association Fee Includes: AssociationManagement, MaintenanceGrounds, Pools, RecreationFacilities, RoadMaintenance
- Home Owners Association Fee: 326.18
- Insurance Expense: 0.00
- Net Operating Income: 0.00
- Other Expense: 0.00
- Pet Deposit: 0.00
- Security Deposit: 0.00
- Tax Year: 2024
- Trash Expense: 0.00
Other Features
- Appliances: Dryer, Dishwasher, ElectricWaterHeater, Disposal, Microwave, Refrigerator, Washer
- Country: US
- Interior Features: TrayCeilings, OpenFloorplan, SmartHome, SolidSurfaceCounters, UpperLevelPrimary, WalkInClosets, Loft
- Legal Description: LOT 250 SAPPHIRE POINT PH IA, IB, IC, IIA, IIB & IIC PI# 5817.1115/9
- Levels: Two
- Area Major: 34211 - Bradenton/Lakewood Ranch Area
- Occupant Type: Vacant
- Parcel Number: 581711159
- Style: Coastal
- The Range: 0.00
- View: Lake, Water
- Views: 15
- Zoning Code: PD-R
Similar Properties
Nearby Subdivisions
4632; Del Webb Catalina At Lak
Arbor Grande
Avalon Woods
Avaunce
Bridgewater Ph I At Lakewood R
Bridgewater Ph Ii At Lakewood
Calusa Country Club
Central Park
Central Park Subphase G2a G2b
Cresswind Lakewood Ranch
Cresswind Ph I Subph A B
Cresswind Ph Ii Subph A B C
Cresswind Ph Ii Subph A, B & C
Cresswind Ph Iii
Esplanade Golf And Country Clu
Harmony At Lakewood Ranch Ph I
Indigo Ph Iv V
Lorraine Lakes
Lorraine Lakes Ph I
Lorraine Lakes Ph Iib3 Iic
Lot 243 Polo Run Ph Iia Iib
Mallory Park
Mallory Park Ph I A C E
Mallory Park Ph I D Ph Ii A
Palisades
Palisades Ph I
Park East At Azario
Polo Run Ph Ia Ib
Polo Run Ph Iic Iid Iie
Sapphire Point At Lakewood Ran
Sapphire Point Ph I Ii Subph
Sapphire Point Ph I & Ii Subph
Sapphire Point Ph Iiia
Solera
Solera At Lakewood Ranch
Star Farms
Star Farms At Lakewood Ranch
Star Farms Ph I-iv
Star Farms Ph Iiv
Star Farms Ph Iv Subph Jk
Sweetwater At Lakewood Ranch
Sweetwater At Lakewood Ranch P
Sweetwater Villas At Lakewood

- Victoria Perez, MRP
- Tropic Shores Realty
- Let Me Take the Stress Out of Your Sale
- Mobile: 215.512.4409
- victoriaperezrealtor@gmail.com










