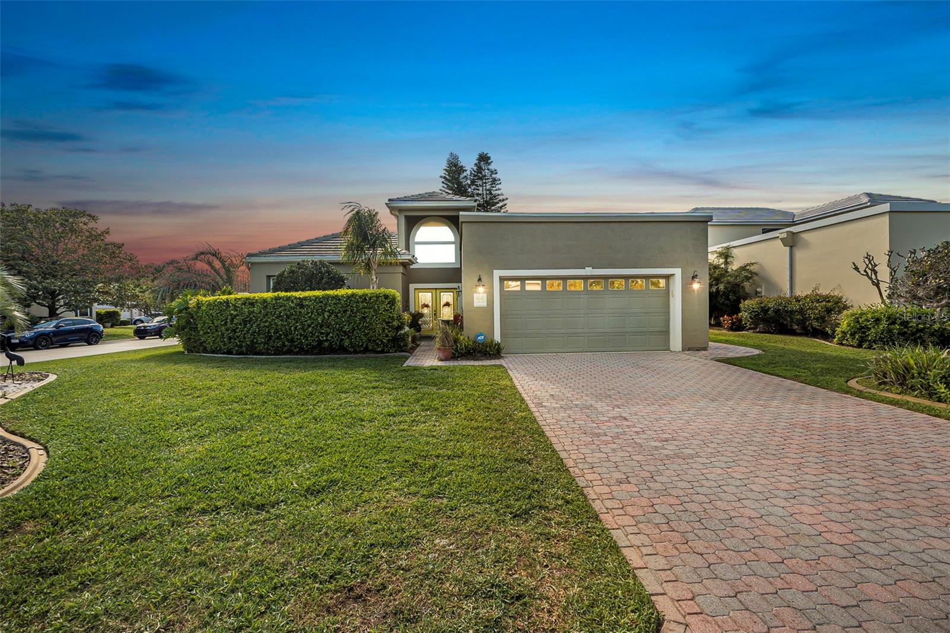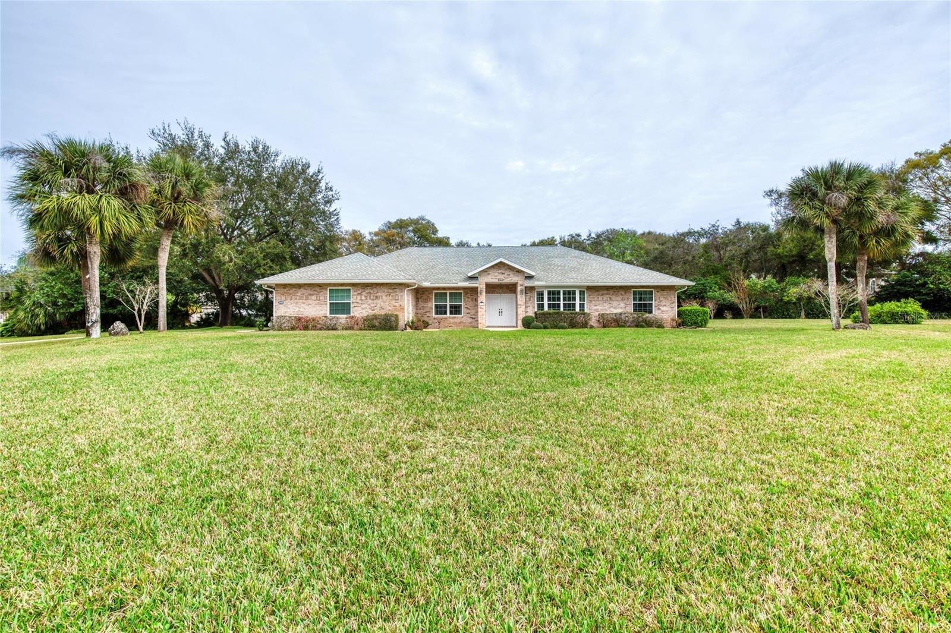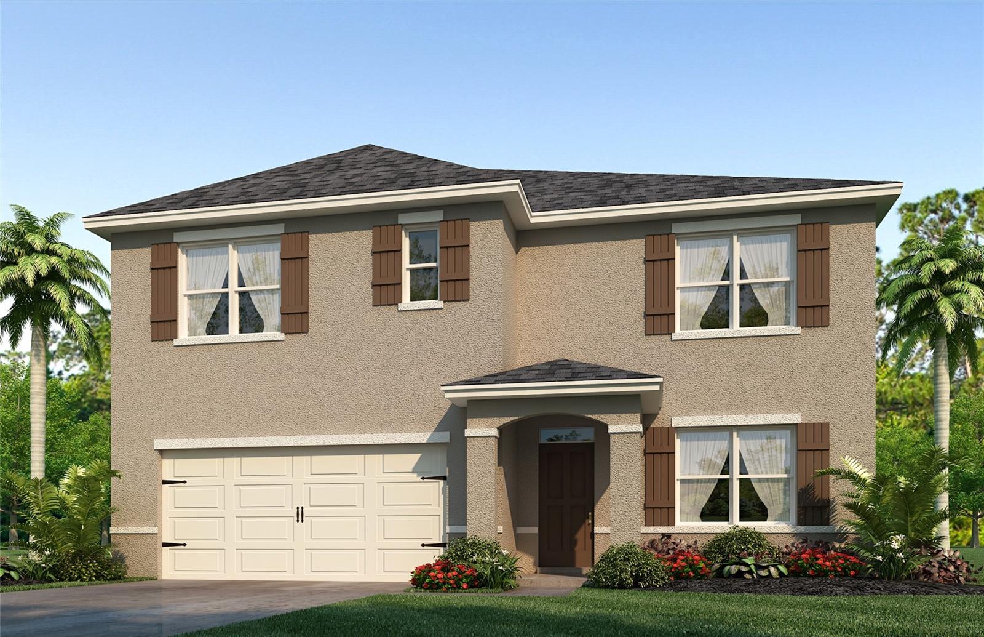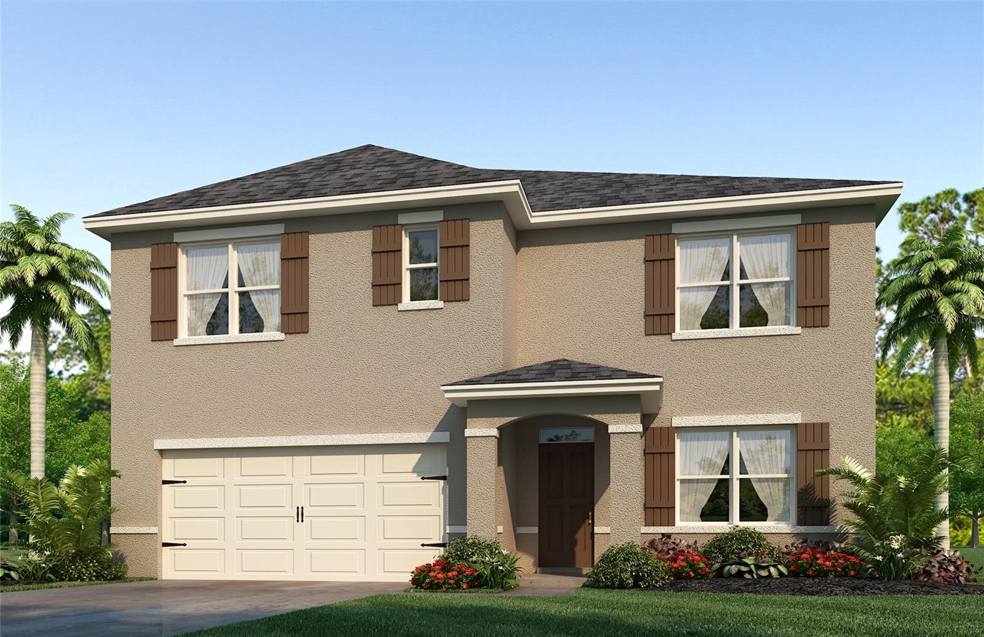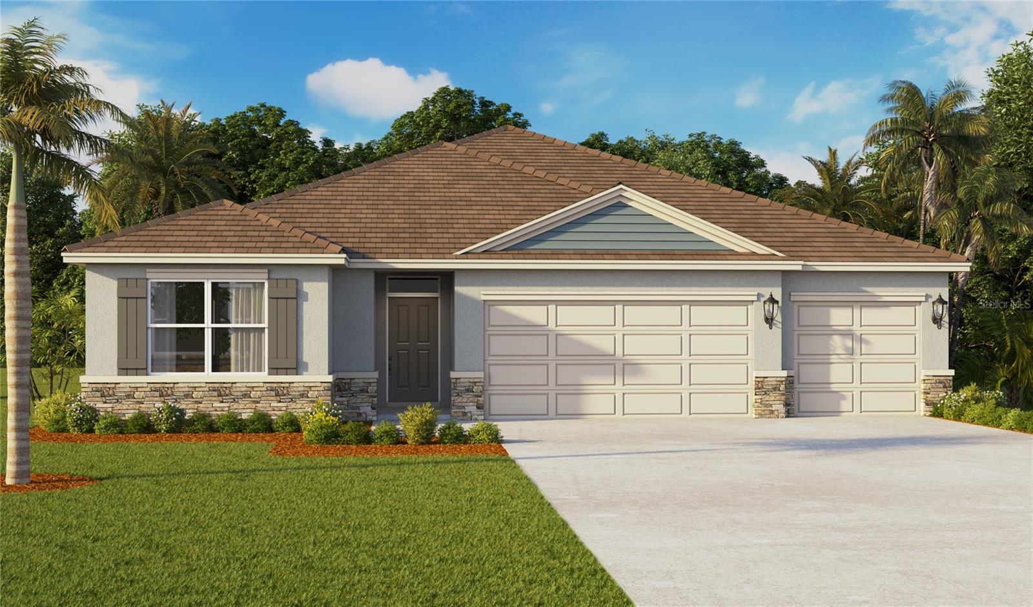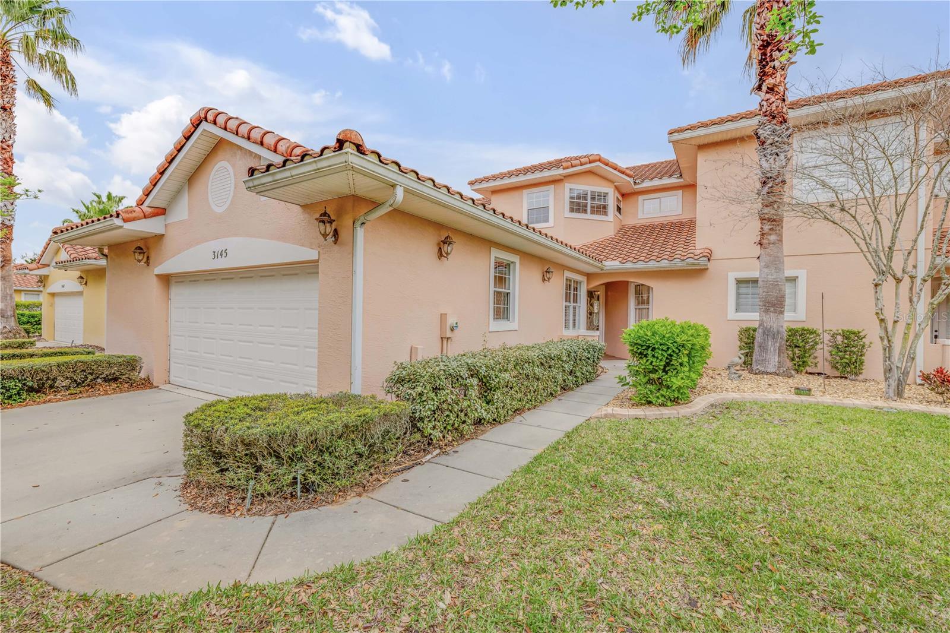10 Timber Trail, Ormond Beach, FL 32174
Property Photos

Would you like to sell your home before you purchase this one?
Priced at Only: $429,900
For more Information Call:
Address: 10 Timber Trail, Ormond Beach, FL 32174
Property Location and Similar Properties
- MLS#: 1123568 ( Residential )
- Street Address: 10 Timber Trail
- Viewed: 137
- Price: $429,900
- Price sqft: $142
- Waterfront: No
- Year Built: 1973
- Bldg sqft: 3037
- Bedrooms: 3
- Total Baths: 3
- Full Baths: 2
- 1/2 Baths: 1
- Garage / Parking Spaces: 2
- Additional Information
- Geolocation: 29 / -81
- County: VOLUSIA
- City: Ormond Beach
- Zipcode: 32174
- Subdivision: Not In Subdivision
- Provided by: Realty Pros Assured

- DMCA Notice
-
DescriptionDiscover the perfect blend of comfort, space, and stunning views in this beautiful 3 bedroom, 2.5 bathroom home. With over 2,300 square feet of living space, this property is ideal for those seeking a balance of elegance and functionality. Situated on an expansive lot, this home features a circular driveway and an oversized two car garage, offering ample parking and storage options. As you step inside, you'll be greeted by an inviting layout designed for both relaxation and entertaining. What truly sets this home apart is its location on the renowned Riviera Golf Course. Enjoy breathtaking views from your backyard, creating a peaceful retreat where you can unwind and soak in the beauty of your surroundings. Whether you're hosting guests, enjoying a quiet evening at home, or taking in the scenic golf course vistas, this property has it all. Don't miss your chance to own this exceptional homeschedule a tour today!
Payment Calculator
- Principal & Interest -
- Property Tax $
- Home Insurance $
- HOA Fees $
- Monthly -
For a Fast & FREE Mortgage Pre-Approval Apply Now
Apply Now
 Apply Now
Apply NowFeatures
Building and Construction
- Flooring: Carpet, Tile
- Roof: Shingle
Land Information
- Lot Features: On Golf Course
Garage and Parking
- Parking Features: Garage
Eco-Communities
- Water Source: Public
Utilities
- Cooling: Central Air
- Heating: Central, Electric
- Pets Allowed: Cats OK, Dogs OK
- Sewer: Public Sewer
- Utilities: Cable Available, Electricity Connected, Sewer Connected, Water Connected
Finance and Tax Information
- Tax Year: 2023
Other Features
- Appliances: Washer, Refrigerator, Microwave, Electric Range, Dryer, Dishwasher
- Furnished: Unfurnished
- Interior Features: Breakfast Nook, Ceiling Fan(s), Walk-In Closet(s)
- Legal Description: S 100 FT OF N 530 FT OF E 165 FT OF LOT 5 BLK 21 FLEMING AKA LOT 5 RIVIERA ESTATES UNREC SUB NO 233 PER OR 2328 PG 0278 PER OR 5409 PGS 3754-3755 PER OR 5628 PG 0201 PER OR 7304 PG 4643
- Levels: One
- Parcel Number: 4242-69-00-0050
- Views: 137
Similar Properties
Nearby Subdivisions
2964ormond Forest Hills Sub
Allanwood
Arbor Lakes
Archers Mill
Archers Mill Ph 1
Autumn Wood
Breakaway Tr Ph 03
Breakaway Trail
Breakaway Trails
Breakaway Trails Ph 01
Breakaway Trails Ph 02
Breakaway Trails Ph 03
Broadwater
Brooke Station
Brookwood
Brookwood Add 01
Cameo Point
Carriage Creek At Breakaway Tr
Carrollwood
Castle Manor Sub Un 1
Castlegate
Chelsea Place
Chelsea Place Ph 01
Chelsea Place Ph 02
Chelsford Heights Uint 05 Ph 1
Chelsford Heights Un 05 Ph Ii
Cherokee Trails
Coquina Point
Country Acres
Creekside
Crossings
Culver
Culver Resub
Cypress Trail
Cypress Trail Sub
David Point
Daytona Oak Ridge
Daytona Pines
Daytona Pines Sec A
Deer Creek Ph 01
Deer Creek Phase Four
Deer Crkhunters Rdg Ph 04 Un
Deerfield Trace
Donald Heights
Eagle Rock
Fiesta Heights
Fiesta Heights Add 02
Fitch Grant
Fleming Fitch
Forest Hills
Forest Quest
Fountain View
Fox Hollow
Gardens At Addison Oaks
Gill
Golf Manor
Grovesideormond Station
Halifax
Halifax Plantation
Halifax Plantation Ph 01 Sec A
Halifax Plantation Ph 2 Sec O
Halifax Plantation Ph I Sec B
Halifax Plantation Sec M2a U
Halifax Plantation Sec M2b U
Halifax Plantation Sec P2 Un
Halifax Plantation Un 02 Sec H
Halifax Plantation Un 02 Sec J
Halifax Plantation Un 2 Sec P
Halifax Plantation Un Ii
Halifax Plantation Un Ii Dunmo
Halifax Plantation Un Ii Sec P
Halifax Plantation Unit 02 Sec
Hallifax Platation
Hammock Trace
Hickory Village
Hilltop Haven
Hilltop Haven Sec 01
Hunters Ridge
Hunters Ridge Sub
Huntington Greenhunters Rdg
Huntington Greenhunters Rdg P
Huntington Villas Ph 1b
Huntington Woodshunters Rdg
Il Villaggio
Indian Springs
Kings Crossing
Kittrell Park
Knollwood Estates
Lake Walden Villas
Lakevue
Laurel Oaks
Laurel Oaks Rep
Lincoln Park
Mallards Reach
Mc Alister
Mcnary
Melrose
None
Northbrook
Not In Subdivision
Not On List
Not On The List
Oak Forest
Oak Forest Ph 01-05
Oak Forest Ph 0105
Oak Rdg Acres Un 1
Oak Trails
Oak Trails West
Oak Village
Ormond Forest Hills
Ormond Golfridge
Ormond Green
Ormond Green Ph 01
Ormond Green Ph 02
Ormond Heights
Ormond Heights Park
Ormond Lakes
Ormond Lakes Univ 04
Ormond Station
Ormond Terrace
Ormond Terrace Anx
Other
Park Place
Pineland
Pineland Prd Sub Ph 4 5
Pineland Prd Subph 2 3
Pineland Prd Subphs 2 3
Pineland Prd Subphs 4 5
Plantation Bay
Plantation Bay 2af
Plantation Bay Ph 01a
Plantation Bay Ph 01a Unit 01-
Plantation Bay Sec 01 Dv Un 0
Plantation Bay Sec 01b05
Plantation Bay Sec 02af Un 01
Plantation Bay Sec 1d5
Plantation Bay Sec 1dv Un 2
Plantation Bay Sec 2 Af Un 12
Plantation Bay Sec 2 Af Un 9
Plantation Bay Sec 2af
Plantation Bay Sec 2af Un 4
Plantation Bay Sec 2af Un 6
Plantation Bay Sec 2af Un 8
Plantation Bay Sec 2e 05
Plantation Bay Sec 2e5
Plantation Bay Sec 2ev Un 3
Plantation Bay Sub
Plantation Baytreetop
Plantation Pines
Plantation Pines Map
Reflections Village
Rima Ridge Ranchettes
Rio Vista
Rio Vista Gardens
River Oaks
Riverbend Acres
Riviera Estates
Riviera Manor
Riviera Oaks
Sable Palms
Saddlers Run
Sandy Oaks
Sawtooth
Shadow Crossings
Shadow Crossings Unit 01 Hunte
Shady Rest
Sherris
Silver Pines
Smokerise Sub
Southern Pines
Spiveys Farms
Spring Meadows
Springleaf
Springleaf Un Iii
Stratford Place
Stratford Place South
Sugar Mill
Sweetser
Tanglewood
Tanglewood Forrest
The Falls
The Trails
Tidewater
Timbercrest Add 01
Timbers Edge
Tomoka Estates
Tomoka Estates Resub
Tomoka Meadows
Tomoka Oaks
Tomoka Oaks Country Club Estat
Tomoka Oaks Unit 07a
Tomoka Park
Tomoka View
Toscana
Trails
Trails North Forty
Trails South 40 Un 3a
Trails South Forty
Tropical Mobile Home Village
Tuscany Trails
Twin River Estates
Twin River Estates Add 02
Tymber Creek
Tymber Creek Ph 01
Tymber Creek Ph 02
Tymber Crossings
Tymber Crossings Ph 01
Tymber Xings Ph 02
Village Of Pine Run
Village Pine Run
Village Pine Run Add 02
Villaggio On Lakes
Wexford Cove
Wexford Reserve Un 1b
Wexford Reserve Un 2
Whispering Oaks
Windchase At Halifax Plantatio
Winding Woods
Woodlands
Woodlands Ph 03
Woodmere
Woodmere South

- Victoria Kobea, MRP
- Tropic Shores Realty
- Let Me Take the Stress Out of Your Sale
- Mobile: 215.512.4409
- victoriakobearealtor@gmail.com























































