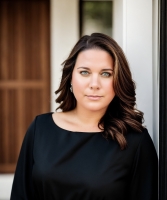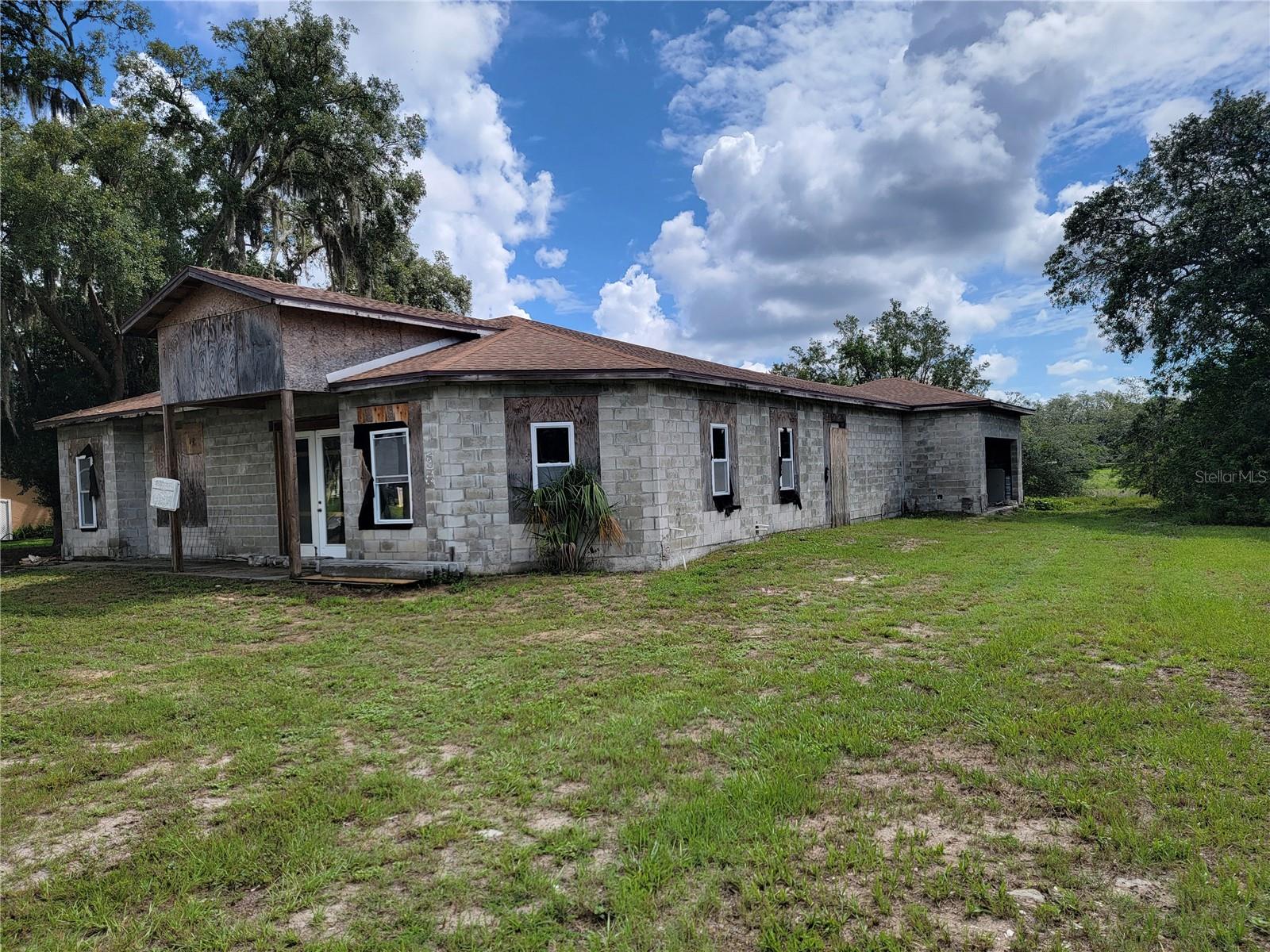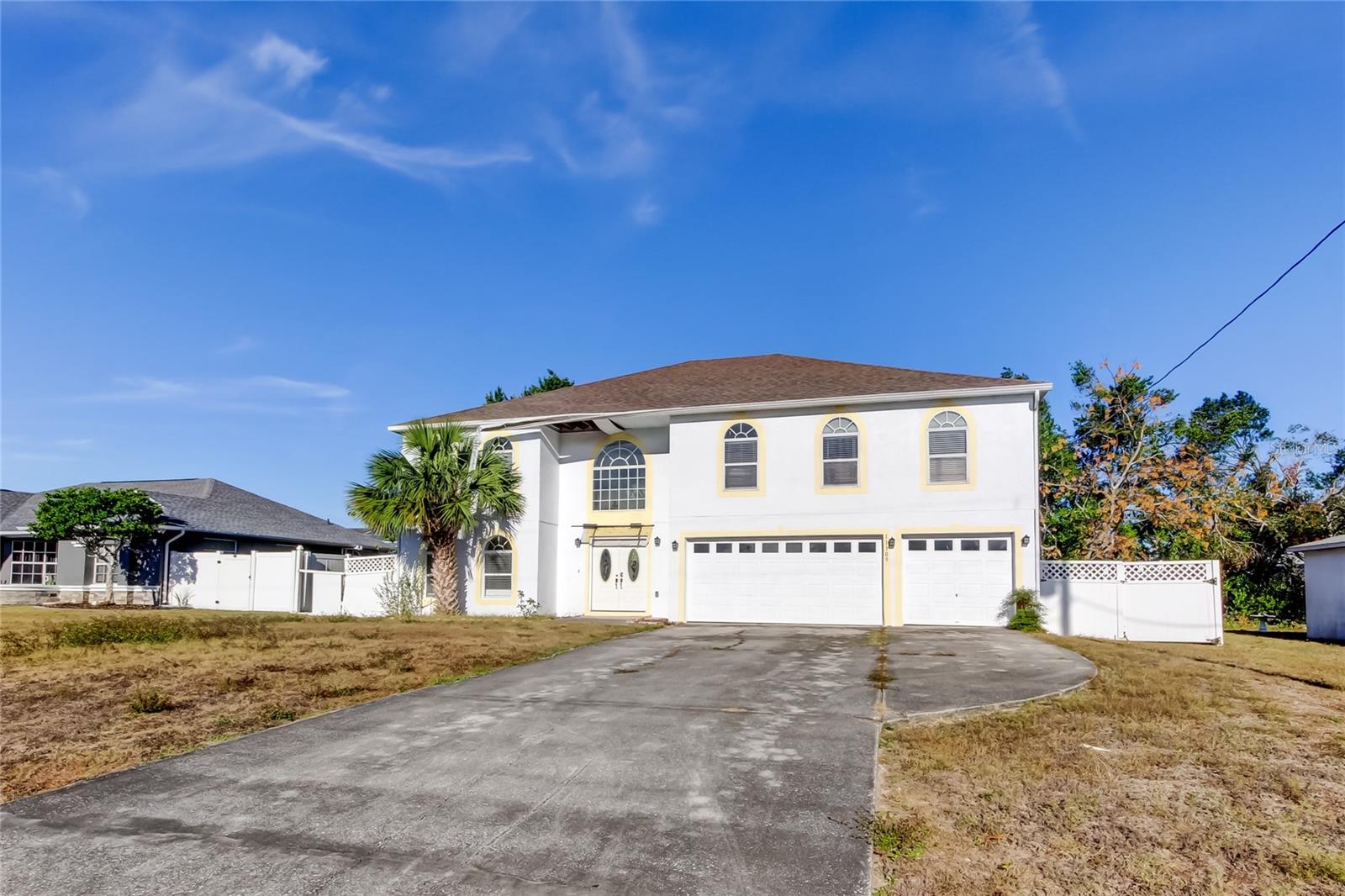473 Tournament Drive, Spring Hill, FL 34608
Property Photos

Would you like to sell your home before you purchase this one?
Priced at Only: $395,000
For more Information Call:
Address: 473 Tournament Drive, Spring Hill, FL 34608
Property Location and Similar Properties
- MLS#: 2253095 ( Residential )
- Street Address: 473 Tournament Drive
- Viewed: 63
- Price: $395,000
- Price sqft: $164
- Waterfront: No
- Year Built: 1996
- Bldg sqft: 2409
- Bedrooms: 4
- Total Baths: 2
- Full Baths: 2
- Garage / Parking Spaces: 2
- Additional Information
- Geolocation: 28 / -83
- County: HERNANDO
- City: Spring Hill
- Zipcode: 34608
- Subdivision: Links At Seven Hills Unit 10
- Elementary School: Suncoast
- Middle School: Powell
- High School: Springstead
- Provided by: REMAX Marketing Specialists

- DMCA Notice
-
DescriptionCome and view this spacious pool home in Seven Hill community. Four bedrooms, one of which is a spacious master suite with updated bathroom, bright living room overlooking the pool area, dining room, updated kitchen and breakfast nook, an den/ office with wood burning fireplace for chilly nights. Perfect for outside entertaining with large pool and nice seating area. In house laundry room and two car garage. Furniture in the home is negotiable. AC (2015) and newer roof (2015) Overlooking former golf course. Home is close to restaurants, schools, shops and medical facilities and within easy commute to Tampa. Call us today for your private viewing.
Payment Calculator
- Principal & Interest -
- Property Tax $
- Home Insurance $
- HOA Fees $
- Monthly -
For a Fast & FREE Mortgage Pre-Approval Apply Now
Apply Now
 Apply Now
Apply NowFeatures
Building and Construction
- Flooring: Carpet, Tile
- Roof: Shingle
Land Information
- Lot Features: Sprinklers In Front, Sprinklers In Rear
School Information
- High School: Springstead
- Middle School: Powell
- School Elementary: Suncoast
Garage and Parking
- Parking Features: Attached, Garage
Eco-Communities
- Pool Features: In Ground
- Water Source: Public
Utilities
- Cooling: Central Air, Electric
- Heating: Central, Electric, Heat Pump
- Road Frontage Type: City Street
- Sewer: Public Sewer
- Utilities: Cable Available, Electricity Connected, Sewer Connected
Finance and Tax Information
- Home Owners Association Fee: 229
- Tax Year: 2024
Other Features
- Appliances: Dishwasher, Dryer, Electric Range, Electric Water Heater, Microwave, Refrigerator, Washer
- Interior Features: Breakfast Nook, Butler Pantry, Ceiling Fan(s), Double Vanity, Eat-in Kitchen, Primary Bathroom - Shower No Tub, Split Bedrooms, Vaulted Ceiling(s), Walk-In Closet(s)
- Legal Description: LINKS AT SEVEN HILLS UNIT 10 LOT 491
- Levels: One
- Style: Contemporary, Ranch
- Views: 63
- Zoning Code: R1C
Similar Properties
Nearby Subdivisions
Amidon Woods
Golfers Club Est Unit 11
Golfers Club Estate
Links At Seven Hills
Links At Seven Hills Unit 10
Links At Seven Hills Unit 8
Links At Seven Hills Unit 9
N/a
Not On List
Oakridge Estates
Oakridge Estates Unit 1
Orchard Park
Orchard Park Unit 2
Orchard Park Unit 3
Palms At Seven Hills
Rainbow Hills Estates
Reserve At Seven Hills
Reserve At Seven Hills Ph 2
Seven Hills
Seven Hills Unit 1
Seven Hills Unit 3
Seven Hills Unit 4
Seven Hills Unit 7
Skyland Pines
Solar Woods Estates
Spring Hill
Spring Hill Un 7
Spring Hill Un 8
Spring Hill Unit 1
Spring Hill Unit 10
Spring Hill Unit 14
Spring Hill Unit 15
Spring Hill Unit 16
Spring Hill Unit 17
Spring Hill Unit 18
Spring Hill Unit 20
Spring Hill Unit 21
Spring Hill Unit 22
Spring Hill Unit 23
Spring Hill Unit 25
Spring Hill Unit 25 Repl 4
Spring Hill Unit 26
Spring Hill Unit 4
Spring Hill Unit 5
Spring Hill Unit 6
Spring Hill Unit 7
Spring Hill Unit 8
Spring Hill Unit 9
Spring Hull
Spring Hull Unit 23
Sprinh Hill
Sutton Place
Waterfall Place

- Victoria Perez, MRP
- Tropic Shores Realty
- Let Me Take the Stress Out of Your Sale
- Mobile: 215.512.4409
- victoriaperezrealtor@gmail.com

















































