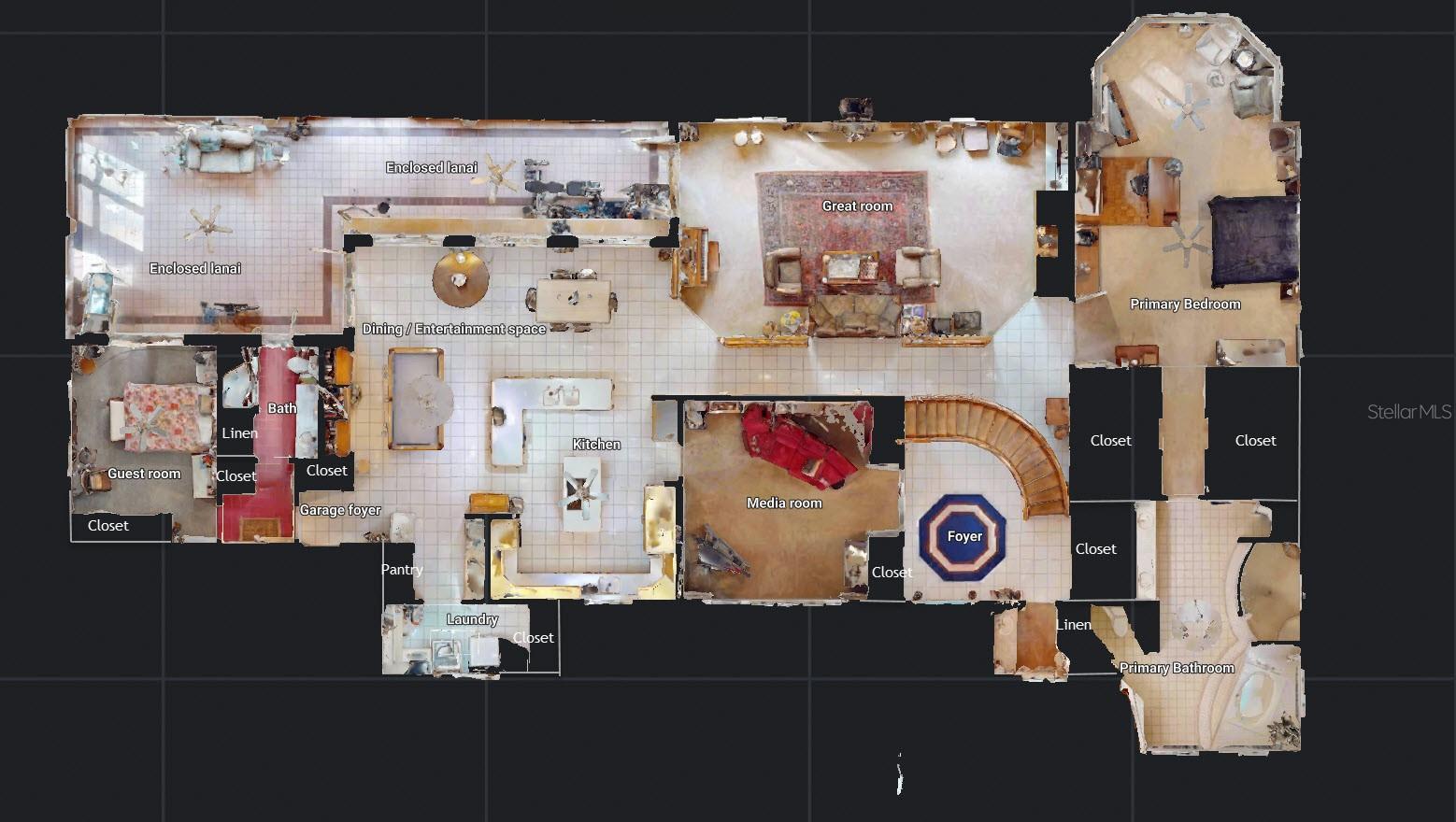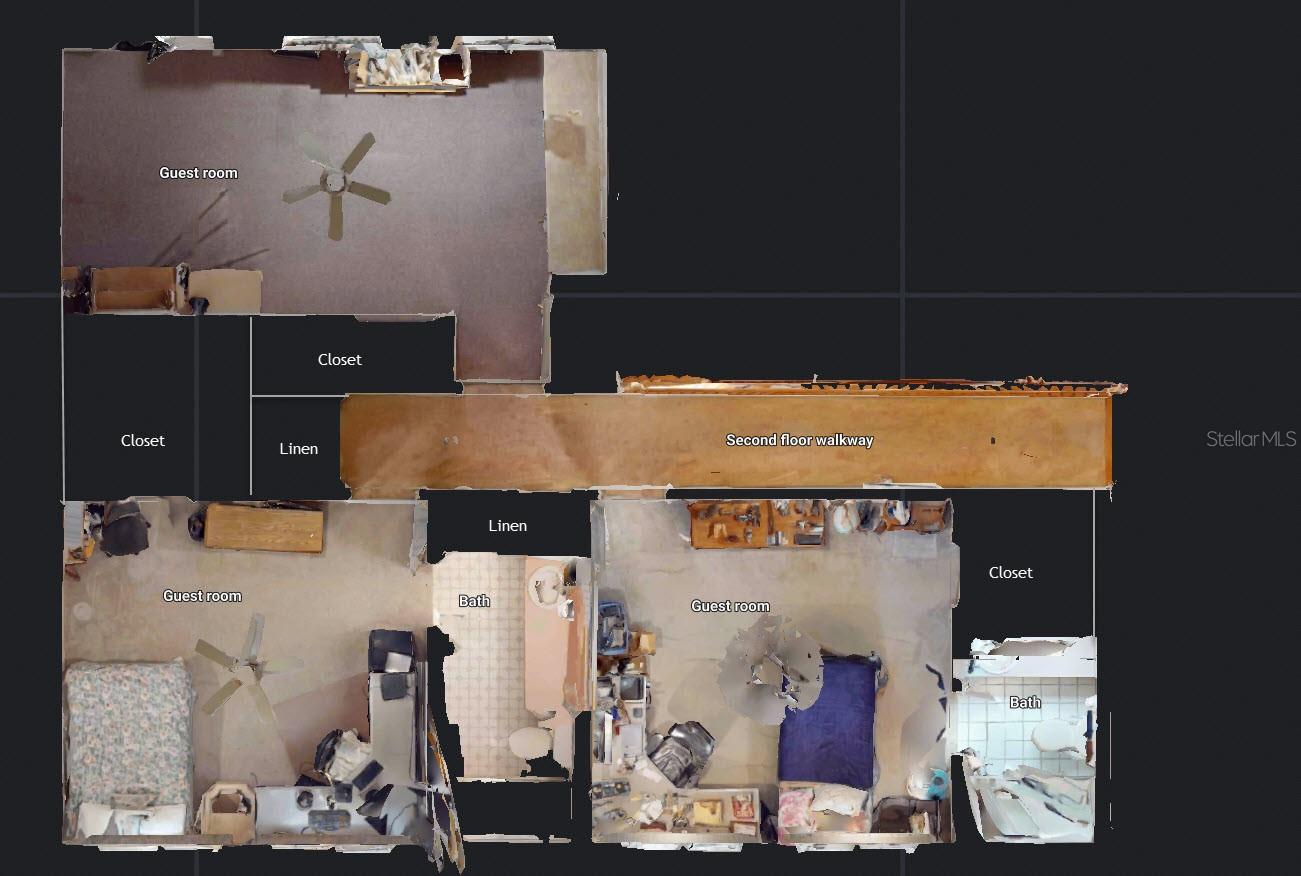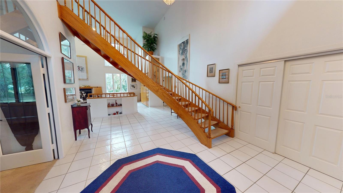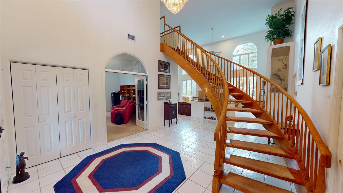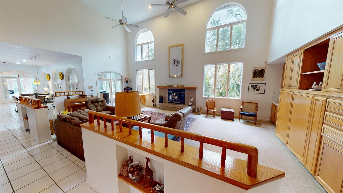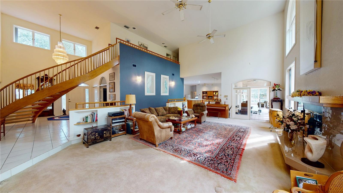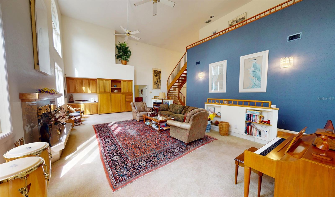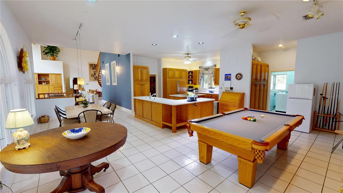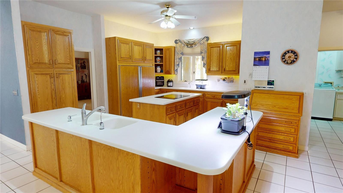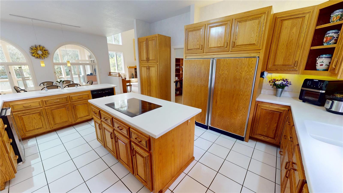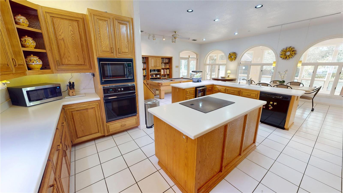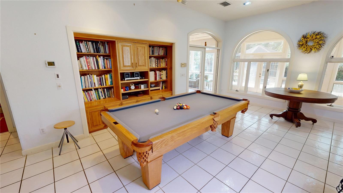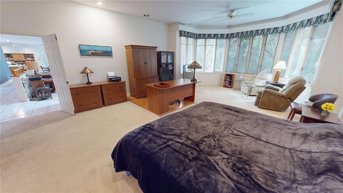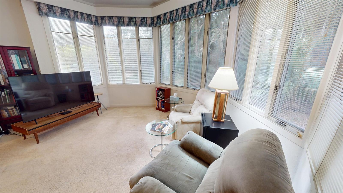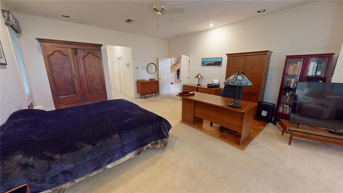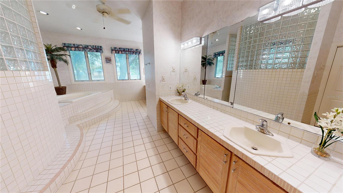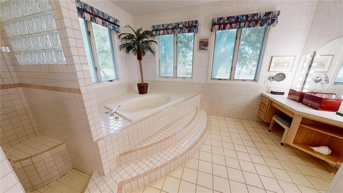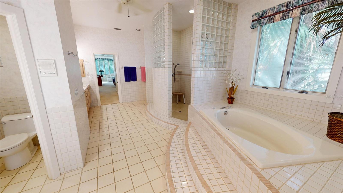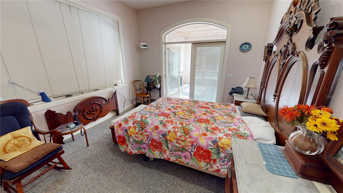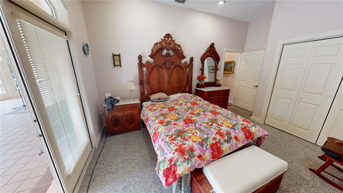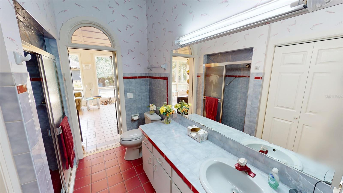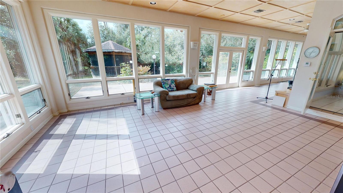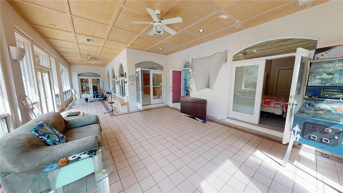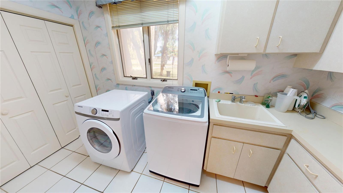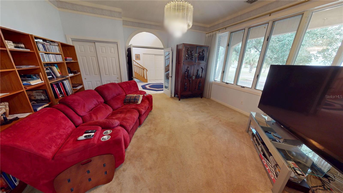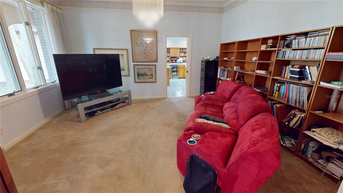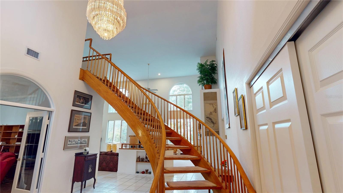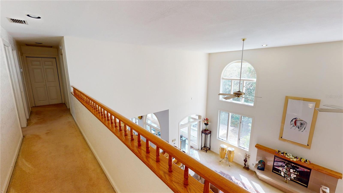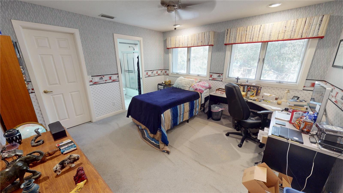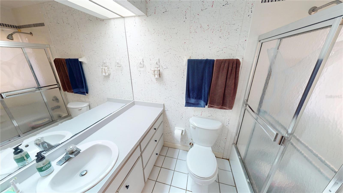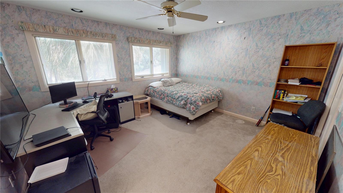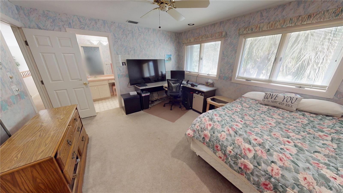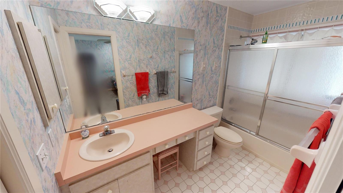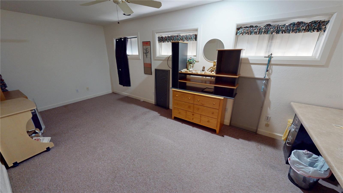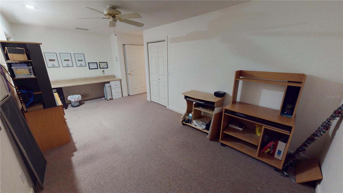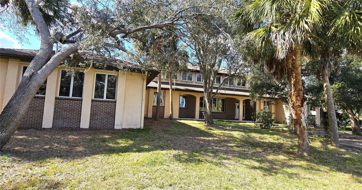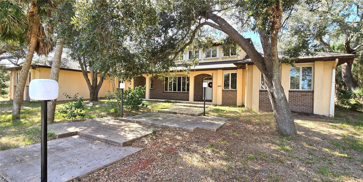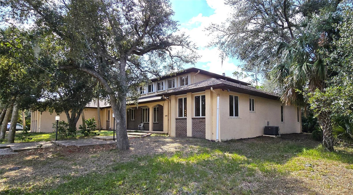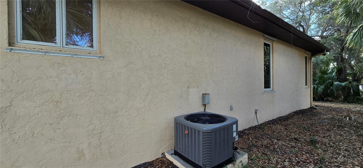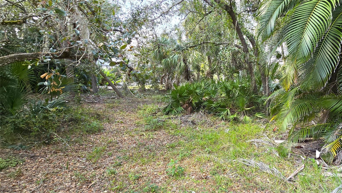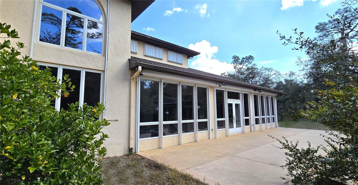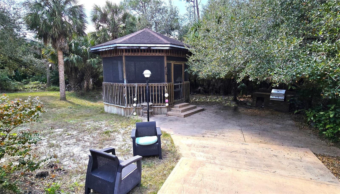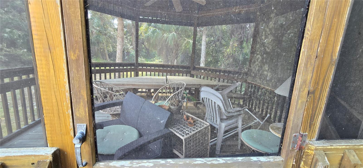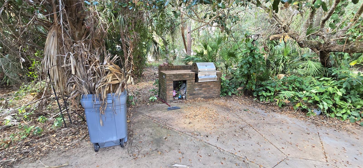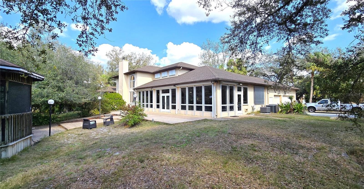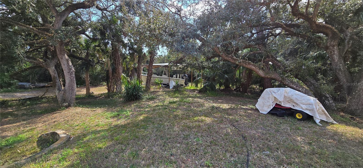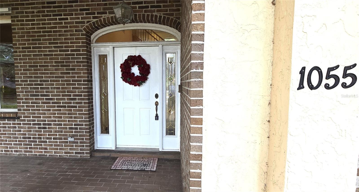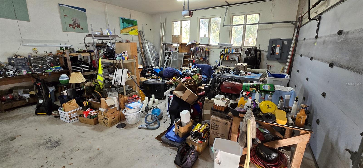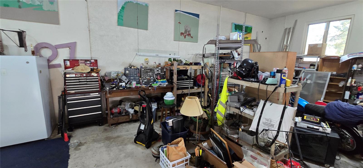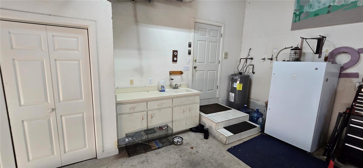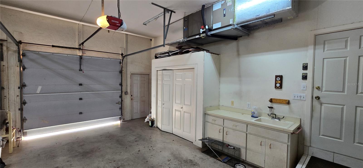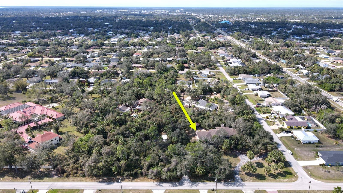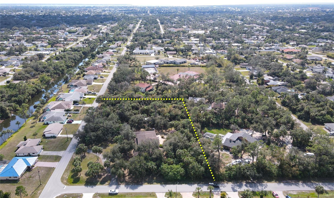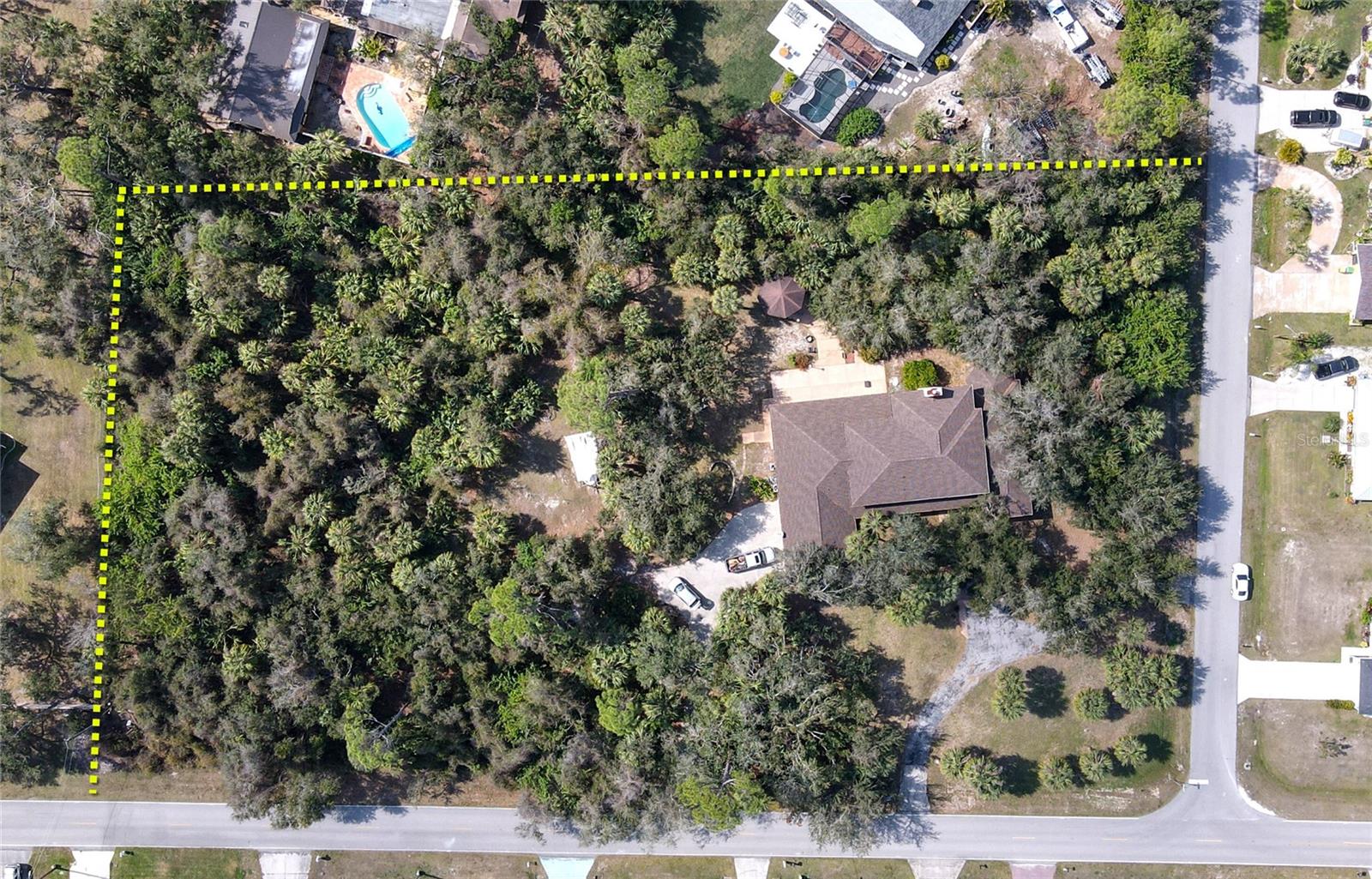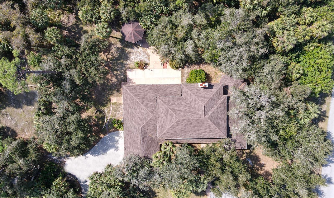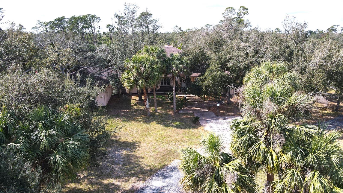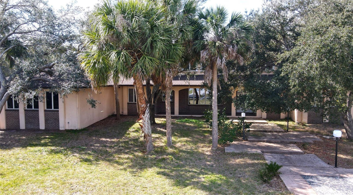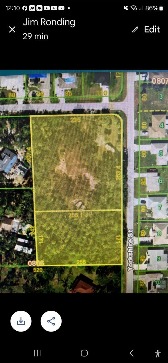1055 & 1075 Yorkshire St Street, PORT CHARLOTTE, FL 33952
Property Photos
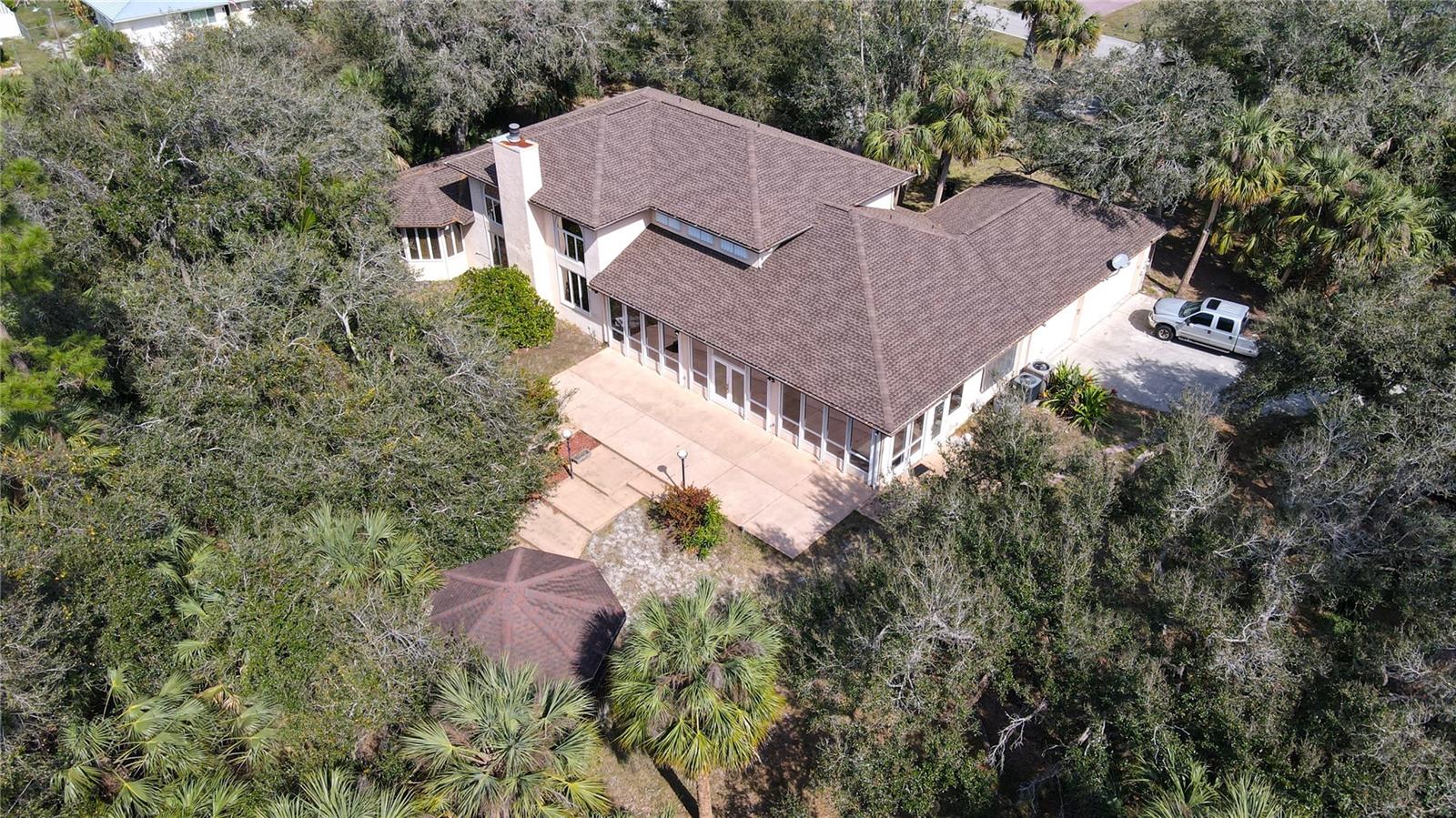
Would you like to sell your home before you purchase this one?
Priced at Only: $875,000
For more Information Call:
Address: 1055 & 1075 Yorkshire St Street, PORT CHARLOTTE, FL 33952
Property Location and Similar Properties
- MLS#: C7505787 ( Single Family )
- Street Address: 1055 & 1075 Yorkshire St Street
- Viewed:
- Price: $875,000
- Price sqft: $140
- Waterfront: No
- Year Built: 1990
- Bldg sqft: 6246
- Bedrooms: 5
- Total Baths: 5
- Full Baths: 4
- 1/2 Baths: 1
- Garage / Parking Spaces: 3
- Days On Market: 62
- Additional Information
- Geolocation: 27.0163 / -82.1039
- County: CHARLOTTE
- City: PORT CHARLOTTE
- Zipcode: 33952
- Subdivision: Port Charlotte Sec 027
- Elementary School: Liberty Elementary
- Middle School: Port Charlotte Middle
- High School: Port Charlotte High
- Provided by: FIVE STAR REALTY OF CHARLOTTE
- Contact: Jim Ronding

- DMCA Notice
-
DescriptionLIVE SECURE No issues with floods here! This wooded property is out of the flood zone, 15 feet above sea level, and so private it is your own little Shire! Location is KEY! Quick access to hospitals, freeways, shopping, grocery stores, BEACHES and fishing! This is a rare opportunity to own a large, stately, well built home in a highly desirable Port Charlotte location without restrictions and HOA fees! This expansive 4,500+ square foot residence sits on a sprawling, wooded 2.65 acre lot, offering both luxury and privacy. Upon entering, you'll be captivated by the walls of windows showcasing the serene backyard views and the soaring living room ceilings, creating an incredible open feel. The centerpiece of this impressive space is a gorgeous, working fireplace.The home boasts five bedrooms and five bathrooms, including two bedrooms conveniently located on the main floor. The oversized master suite (33x18) provides ample space for a sitting area, a home office, or any other personalized retreat. The luxurious master bathroom features a large soaking tub, a separate shower, and generous closet space. A striking spiral staircase in the living room leads to the remaining bedrooms and bathrooms on the upper level.The chef's kitchen is a dream, offering abundant counter and cabinet space for culinary enthusiasts. It seamlessly flows into the family room and dining area, providing views of both the front and back yards. Enjoy year round comfort in the 18x48 bonus sunroom, which is air conditioned and bathed in natural light.A three car attached garage provides ample parking and storage, and the property features 3 separate driveway entrances. The backyard is an entertainer's paradise, complete with a large barbecue area, terraced seating, and a gazebo, perfect for picnics and outdoor gatherings. The expansive lot offers plenty of room to add a workshop, pole barn, RV storage, gardens of any kind, and even chickens if you like! Location is paramount! Perfect for Doctors, (acually built by a Doctor, and a Doctor lives there now!) this home is conveniently located less than two miles from hospitals, and clinics! This special house is close to renowned beaches like Englewood, Boca Grande, and Venice Beach all under 30 minutes away. With easy access to I 75 (just 5 minutes away), you can quickly reach Tampa Bay (under 2 hours) to the north and Fort Myers (under 1 hour) and Miami to the south. This prime location offers fast, safe, and easy access to everything you need. brand new roof in 2024! NOTE: this listing includes two tax ID parcels 402210104003 and 402210104006.
Payment Calculator
- Principal & Interest -
- Property Tax $
- Home Insurance $
- HOA Fees $
- Monthly -
For a Fast & FREE Mortgage Pre-Approval Apply Now
Apply Now
 Apply Now
Apply NowFeatures
Nearby Subdivisions
Charlotte Sec 06
Edgewater
Grassy Point Estates
Grassy Point Ests
Not Applicable
Oak Forest Villas
Oak Hollow Subdivision
Parkway Plaza
Peachland
Port Charles Sec 10
Port Charlotte
Port Charlotte Sec 51 1
Port Charlotte Golf Course Sec
Port Charlotte Golf Crse Sec
Port Charlotte L Sec 03
Port Charlotte Sec 001
Port Charlotte Sec 002
Port Charlotte Sec 003
Port Charlotte Sec 004
Port Charlotte Sec 005
Port Charlotte Sec 006
Port Charlotte Sec 007
Port Charlotte Sec 009
Port Charlotte Sec 010
Port Charlotte Sec 011
Port Charlotte Sec 012
Port Charlotte Sec 013
Port Charlotte Sec 018
Port Charlotte Sec 020
Port Charlotte Sec 025
Port Charlotte Sec 026
Port Charlotte Sec 027
Port Charlotte Sec 028
Port Charlotte Sec 033
Port Charlotte Sec 036
Port Charlotte Sec 039
Port Charlotte Sec 040
Port Charlotte Sec 043
Port Charlotte Sec 045
Port Charlotte Sec 051
Port Charlotte Sec 070
Port Charlotte Sec 076
Port Charlotte Sec 11 Rev
Port Charlotte Sec 114
Port Charlotte Sec 12
Port Charlotte Sec 18
Port Charlotte Sec 26
Port Charlotte Sec 27
Port Charlotte Sec 36 02
Port Charlotte Sec 45
Port Charlotte Sec 5
Port Charlotte Sec 51 01
Port Charlotte Sec 51 02
Port Charlotte Sec 83
Port Charlotte Sec 96 01
Port Charlotte Sec I
Port Charlotte Sec13
Port Charlotte Sec18
Port Charlotte Sec27
Port Charlotte Sec51
Port Charlotte Section 51
Port Charlotte Section 87
Port Charlotte Sub Sec 51
Port Charlotte Sub Sec 7
Sunshine Villas
Sunshine Villas Bldg B
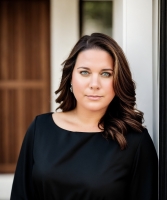
- Victoria Kobea, MRP
- Tropic Shores Realty
- Let Me Take the Stress Out of Your Sale
- Mobile: 215.512.4409
- victoriakobearealtor@gmail.com

