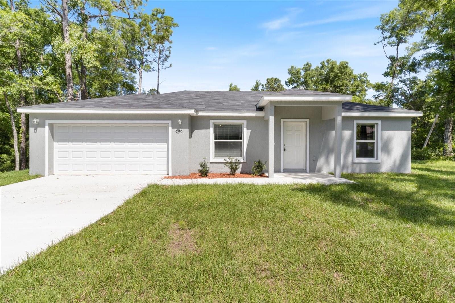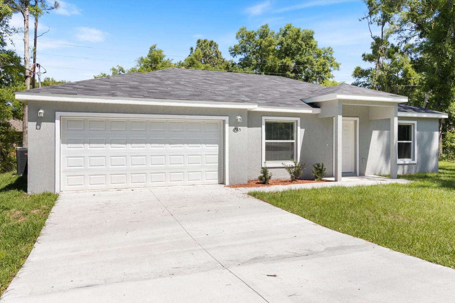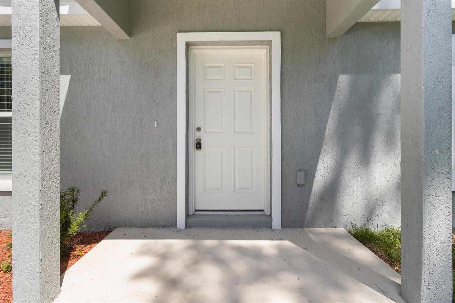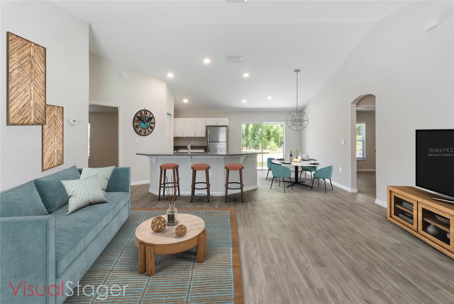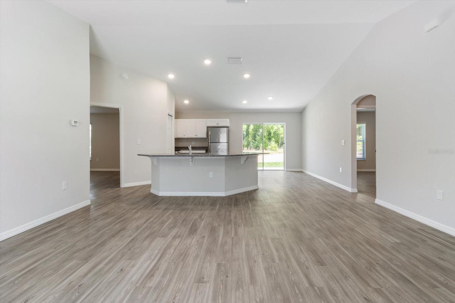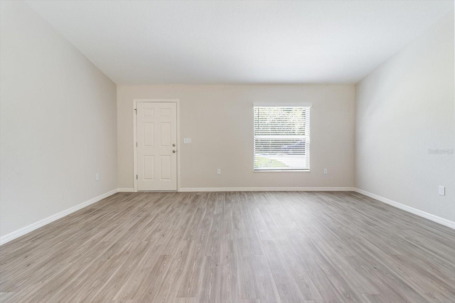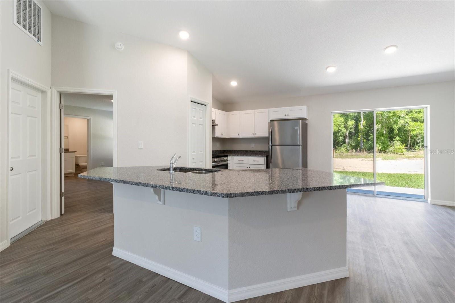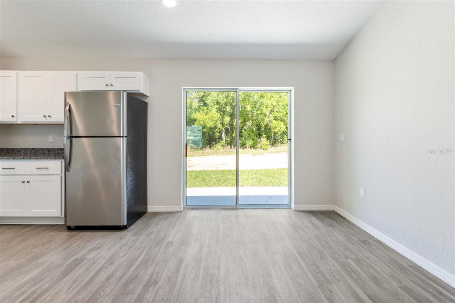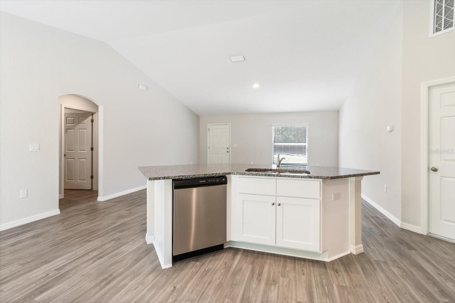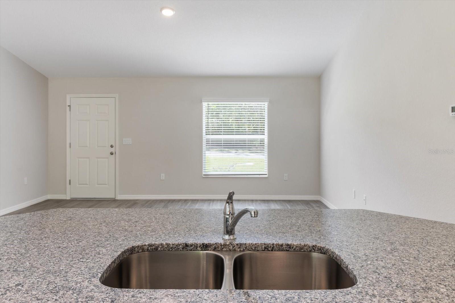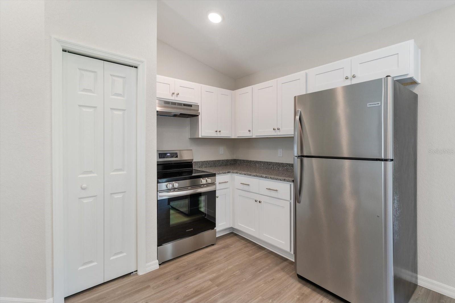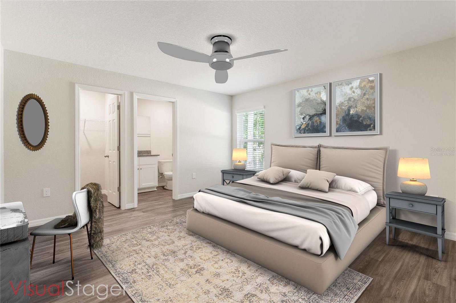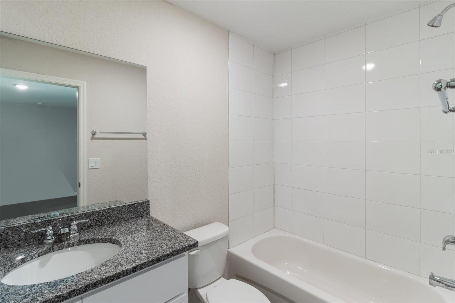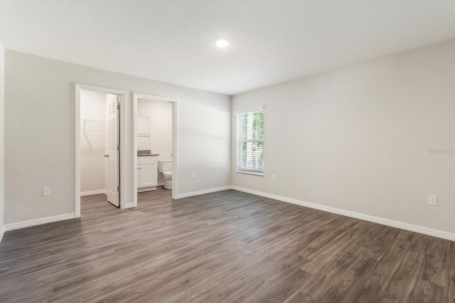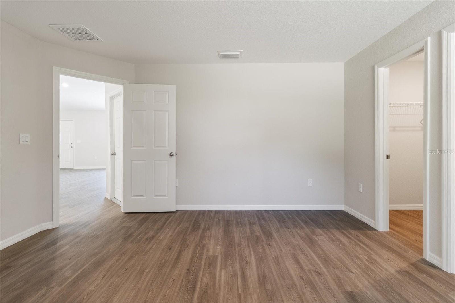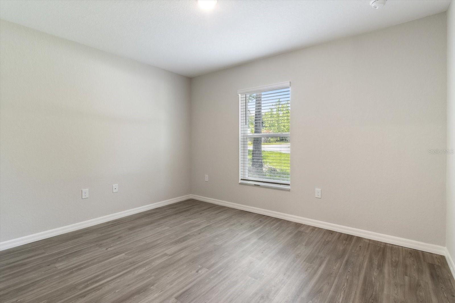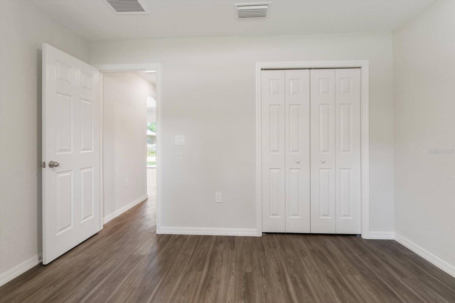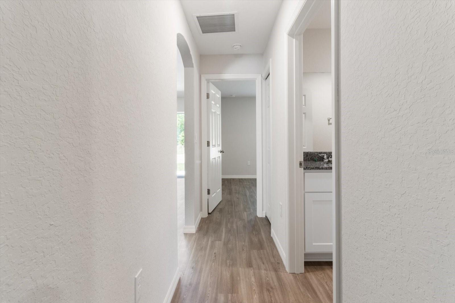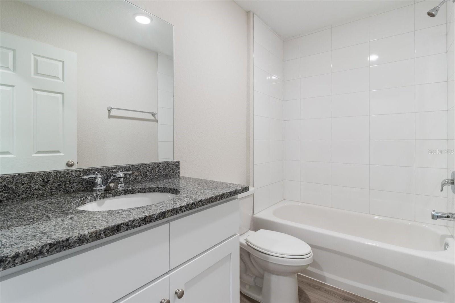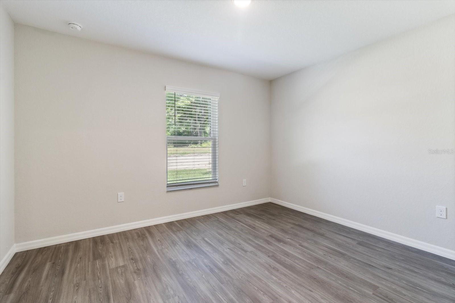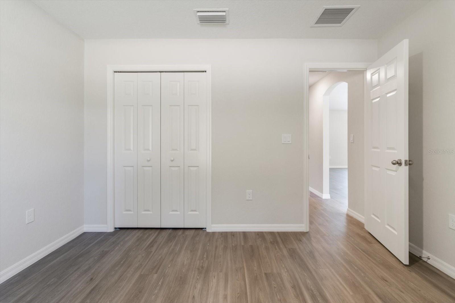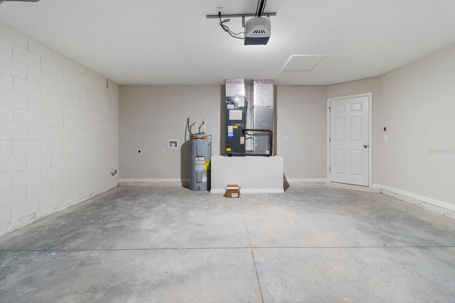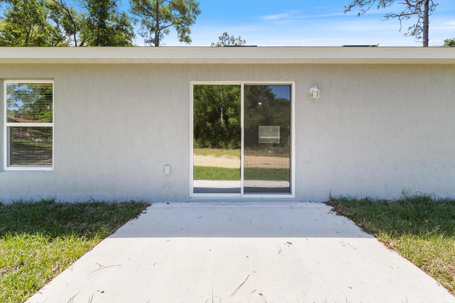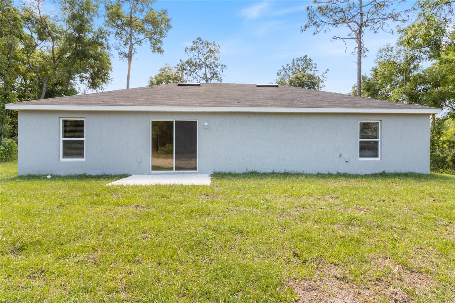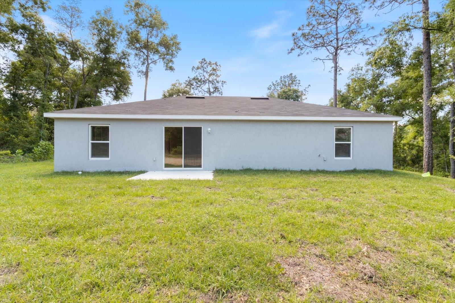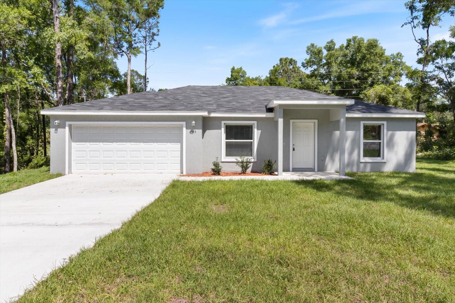6763 Gurley Street, INVERNESS, FL 34452
Property Photos
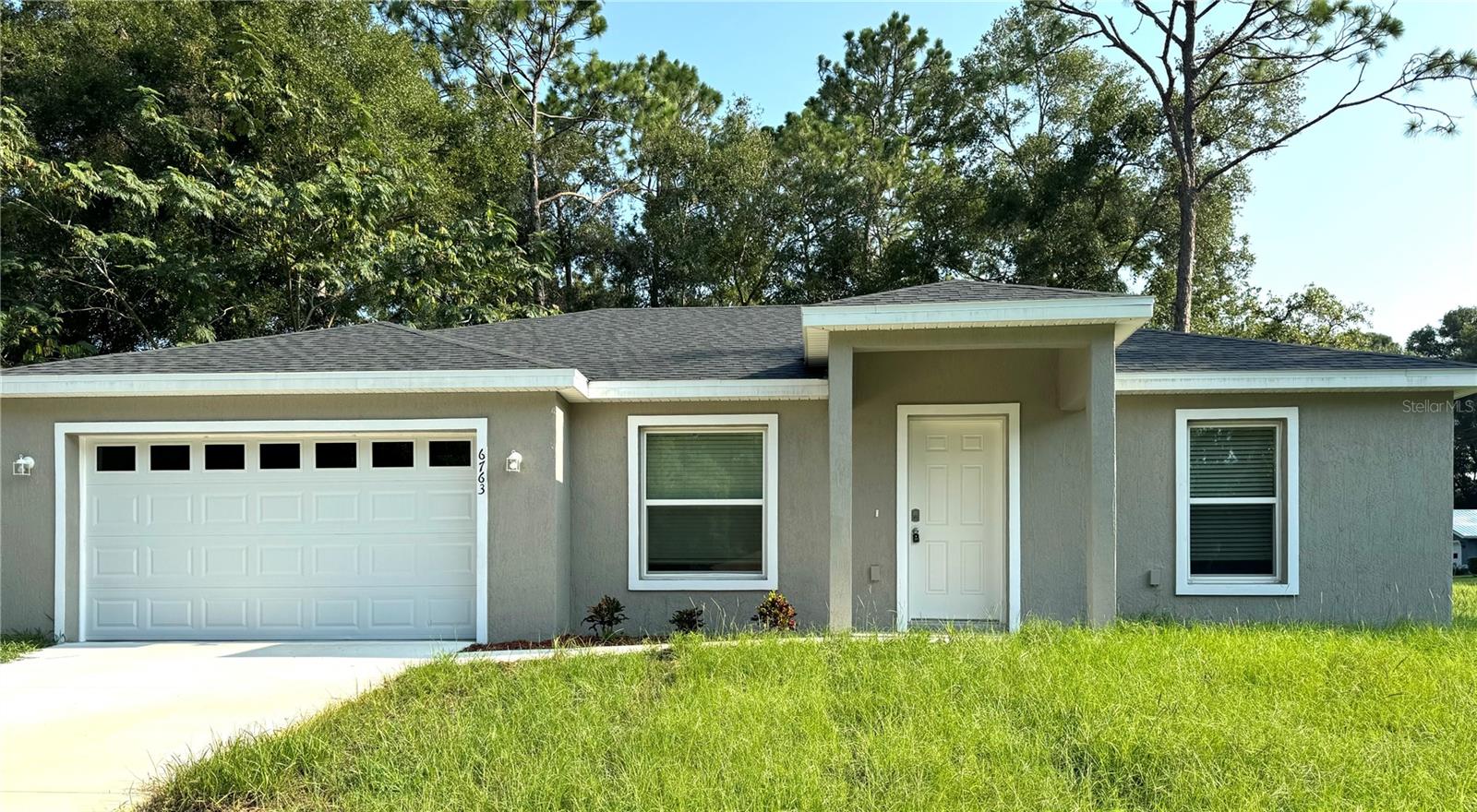
Would you like to sell your home before you purchase this one?
Priced at Only: $264,900
For more Information Call:
Address: 6763 Gurley Street, INVERNESS, FL 34452
Property Location and Similar Properties
- MLS#: T3530784 ( Residential )
- Street Address: 6763 Gurley Street
- Viewed: 71
- Price: $264,900
- Price sqft: $161
- Waterfront: No
- Year Built: 2024
- Bldg sqft: 1648
- Bedrooms: 3
- Total Baths: 2
- Full Baths: 2
- Garage / Parking Spaces: 1
- Days On Market: 520
- Additional Information
- Geolocation: 28.8069 / -82.3222
- County: CITRUS
- City: INVERNESS
- Zipcode: 34452
- Subdivision: Inverness Highlands
- Elementary School: Pleasant Grove
- Middle School: Inverness
- High School: Citrus
- Provided by: ERA AMERICAN SUNCOAST REALTY
- Contact: Geri Gaugler
- 352-726-5855

- DMCA Notice
-
DescriptionOne or more photo(s) has been virtually staged. **COMPLETE NEW CONSTRUCTION BY SOUTHERN IMPRESSION HOMES!** Come see the quality construction and convenient split floor plan. Picture yourself in your brand new home at this price, with a top notch 3 part warranty to boot! See the feature sheet for the details and you wont believe that you found the perfect quality home in quaint Inverness, with a location close to everything. The finishing touches include luxury vinyl plank flooring in all areas, maple soft close cabinets, granite countertops, just to name a few. You also get a professional landscape package so the outside will be as breathtaking as the inside! The pictures detail what your beautiful new home can look like. All this just down the road from shopping, entertainment and amazing restaurants in the county seat of Citrus County! Make an appointment to see your brand new home!
Payment Calculator
- Principal & Interest -
- Property Tax $
- Home Insurance $
- HOA Fees $
- Monthly -
For a Fast & FREE Mortgage Pre-Approval Apply Now
Apply Now
 Apply Now
Apply NowFeatures
Building and Construction
- Builder Model: 1239
- Builder Name: CKF Construction
- Covered Spaces: 0.00
- Exterior Features: Private Mailbox
- Flooring: Luxury Vinyl
- Living Area: 1239.00
- Roof: Shingle
Property Information
- Property Condition: Completed
School Information
- High School: Citrus High School
- Middle School: Inverness Middle School
- School Elementary: Pleasant Grove Elementary School
Garage and Parking
- Garage Spaces: 1.00
- Open Parking Spaces: 0.00
Eco-Communities
- Water Source: Well
Utilities
- Carport Spaces: 0.00
- Cooling: Central Air
- Heating: Heat Pump
- Sewer: Septic Tank
- Utilities: Electricity Connected
Finance and Tax Information
- Home Owners Association Fee: 0.00
- Insurance Expense: 0.00
- Net Operating Income: 0.00
- Other Expense: 0.00
- Tax Year: 2023
Other Features
- Appliances: Dishwasher, Electric Water Heater, Range, Range Hood, Refrigerator
- Country: US
- Interior Features: High Ceilings
- Legal Description: INVERNESS HGLDS WEST PB 5 PG 19 LOT 15 BLK 338 DESC IN OR BK 443 PG 164
- Levels: One
- Area Major: 34452 - Inverness
- Occupant Type: Vacant
- Parcel Number: 20E-19S-29-0010-03380-0150
- Possession: Close of Escrow
- Views: 71
- Zoning Code: MDR
Similar Properties
Nearby Subdivisions
Cardinal Retreats
Deerwood
Fletcher Heights
Foxwood
Heatherwood Unit 1
Heatherwood Unit 3
Highland Woods
Hills Countryside Est.
Hiltop
Inverness Heights
Inverness Highlands
Inverness Highlands South
Inverness Highlands U 1-9
Inverness Highlands West
Inverness Highlands West Add 0
Inverness Town
Inverness Village
Not Applicable
Not In Hernando
Pine Grove
Ranches Of Inverness
Ranchesinverness
Royal Oaks
Royal Oaks 2nd Add
Royal Oaks First Add
Town Of Inverness
Withlacoochee River Basin
Wyld Palms
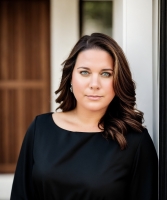
- Victoria Perez, MRP
- Tropic Shores Realty
- Let Me Take the Stress Out of Your Sale
- Mobile: 215.512.4409
- victoriaperezrealtor@gmail.com

