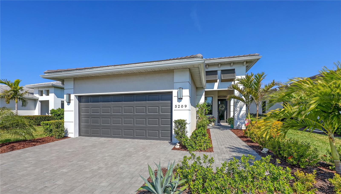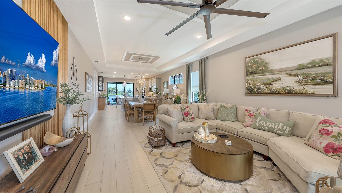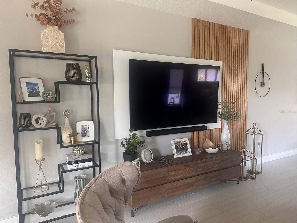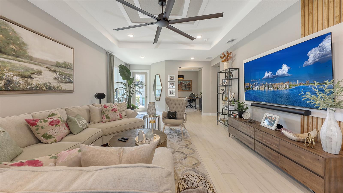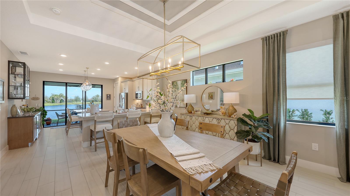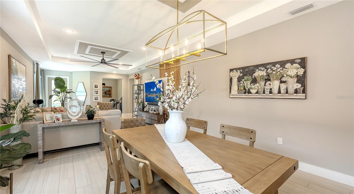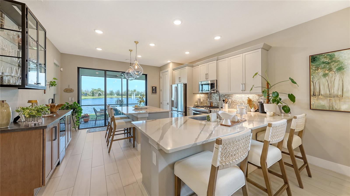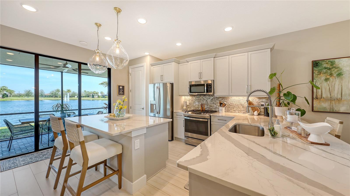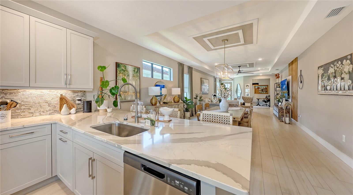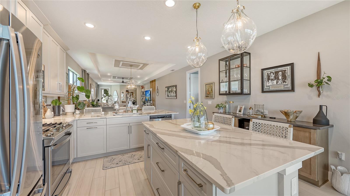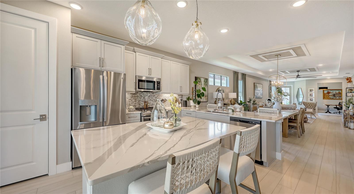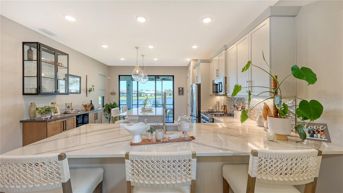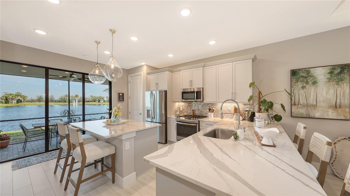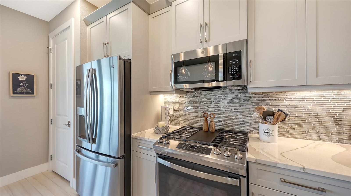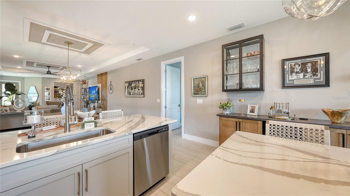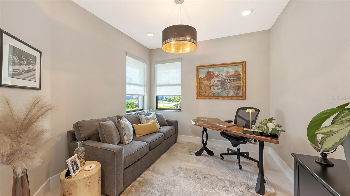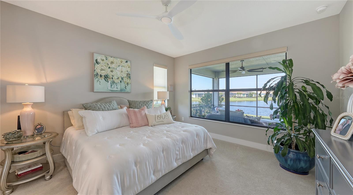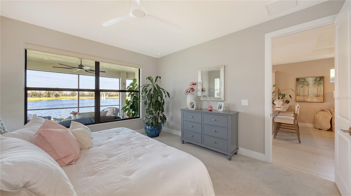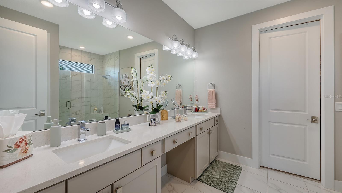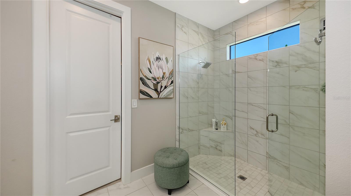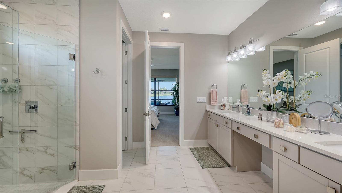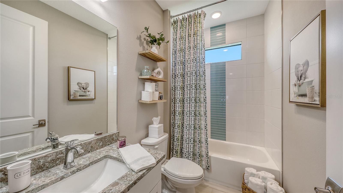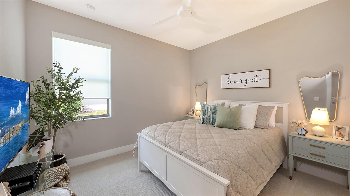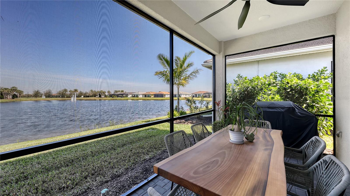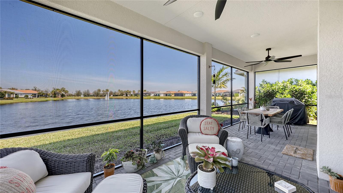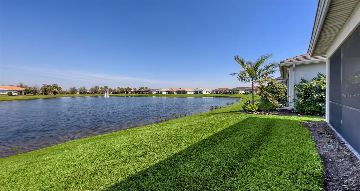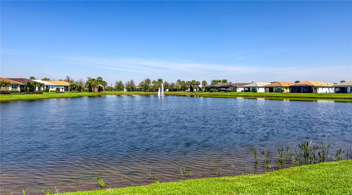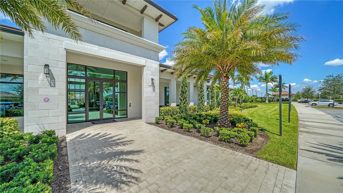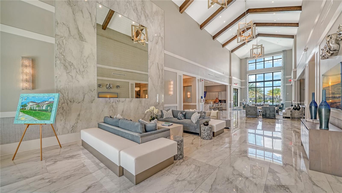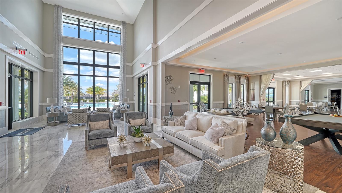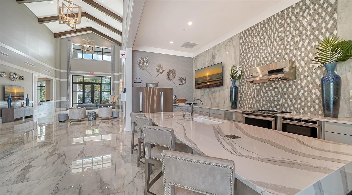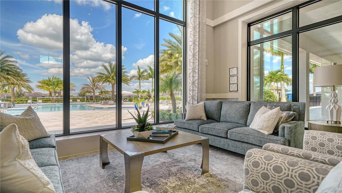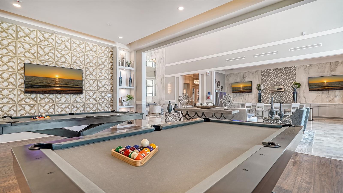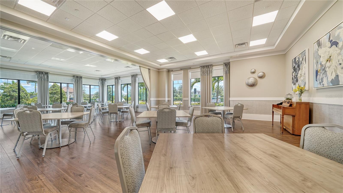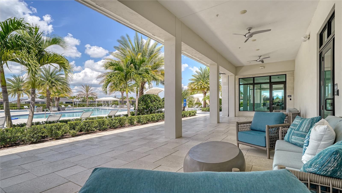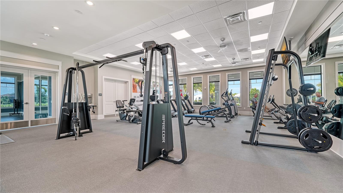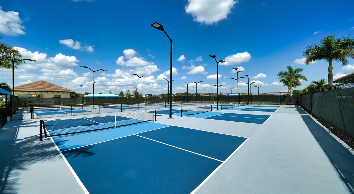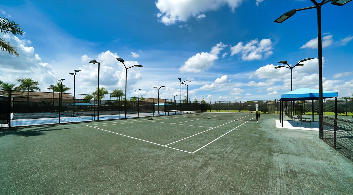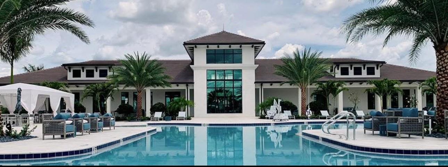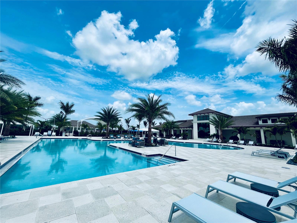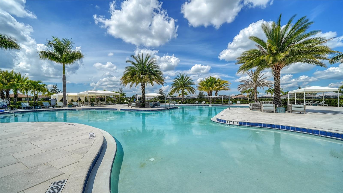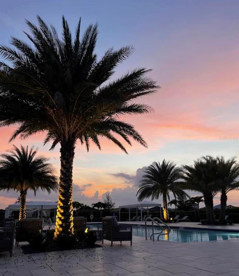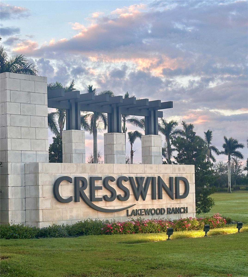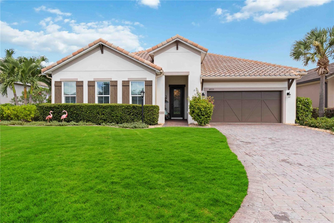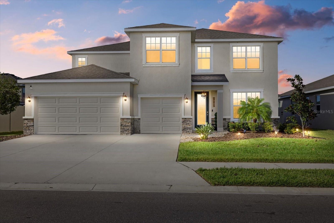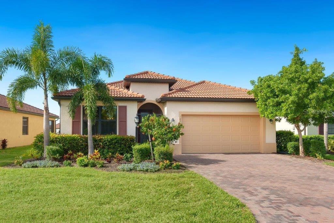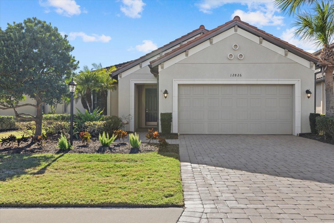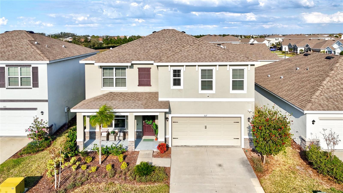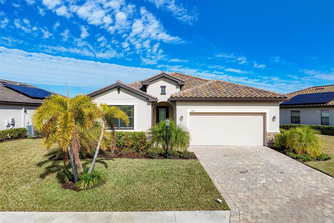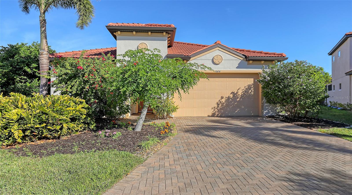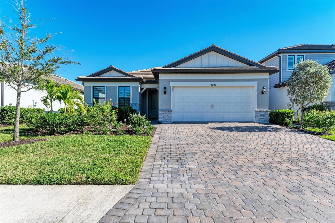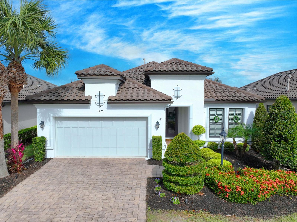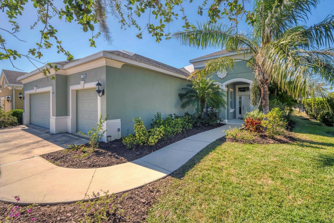5209 Barnett Circle, LAKEWOOD RANCH, FL 34211
Property Photos
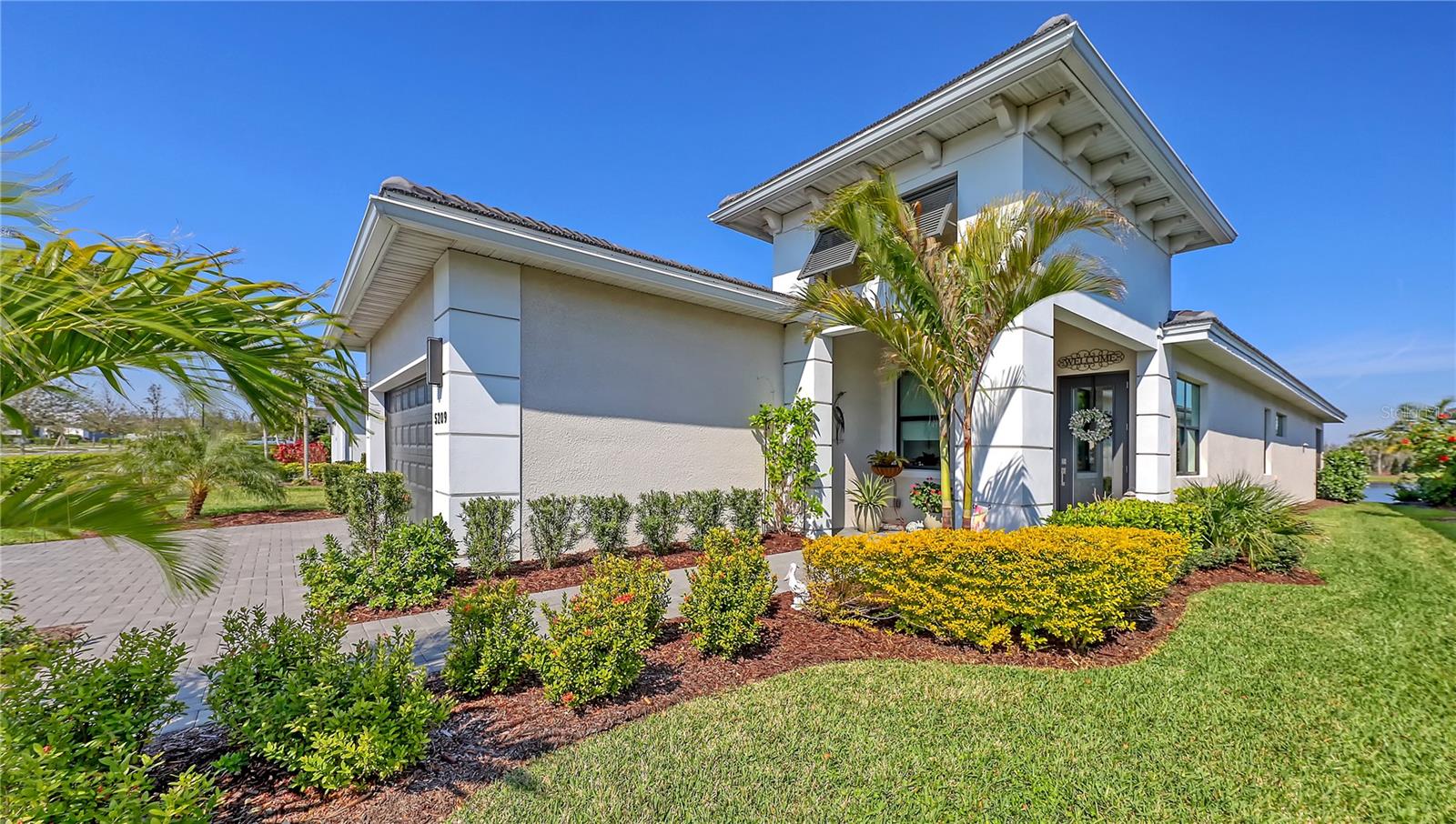
Would you like to sell your home before you purchase this one?
Priced at Only: $695,000
For more Information Call:
Address: 5209 Barnett Circle, LAKEWOOD RANCH, FL 34211
Property Location and Similar Properties
- MLS#: A4642891 ( Residential )
- Street Address: 5209 Barnett Circle
- Viewed: 2
- Price: $695,000
- Price sqft: $258
- Waterfront: No
- Year Built: 2023
- Bldg sqft: 2690
- Bedrooms: 2
- Total Baths: 2
- Full Baths: 2
- Garage / Parking Spaces: 2
- Days On Market: 58
- Additional Information
- Geolocation: 27.4479 / -82.3697
- County: MANATEE
- City: LAKEWOOD RANCH
- Zipcode: 34211
- Subdivision: Cresswind Ph Ii Subph A B C
- Elementary School: Gullett
- Middle School: Dr Mona Jain
- High School: Lakewood Ranch
- Provided by: COLDWELL BANKER REALTY
- Contact: Diane Lambert
- 941-907-1033

- DMCA Notice
-
DescriptionDiscover the perfect blend of luxury and comfort in this stunning home in Cresswind, a premier 55+ active resort style community in Florida. Nestled on a prime lot with a breathtaking water view, this home embodies serenity and elegance. Step inside to find tile plank flooring throughout, creating a seamless and inviting look. The living area boasts a custom TV accent wall, while the tray ceiling features a custom accent, adding architectural charm. The kitchen is a chefs dream, complete with beautiful cabinetry, under cabinet lighting, and a stylish wine fridge bar with a sleek steel glass cabinet above. Retreat to the spacious master suite, where motorized window shades provide effortless convenience, a feature also found in the living and dining rooms. The bathrooms feature upgraded cabinetry for added storage and elegance. Designed for indoor outdoor living, the completely screened in lanai invites you to enjoy the Florida breeze and stay comfortable while having morning coffee or viewing stunning sunsets. Ceiling fans in both bedrooms and the lanai enhance airflow, keeping every space cool and inviting. Additional highlights include a water softener system with reverse osmosis drinking water, ensuring top quality water throughout the home. The garage is a standout feature, equipped with a mini split AC unit for climate control and overhead rack storage for optimal organization. Experience resort style living at its finest in this beautifully upgraded home, where every detail has been thoughtfully designed to enhance your lifestyle. Cresswind at Lakewood Ranch residents enjoy exclusive access to a private clubhouse with a variety of outdoor amenities, including pickleball and tennis courts, a dog park with separate areas for large and small breeds, a resort style pool and spa, a resistance pool, an event plaza with a food truck area, bocce ball courts, and inviting outdoor social spaces. The Cresswind SmartFIT Training Center, powered by EGYM, utilizes cutting edge fitness technology to help you achieve your fitness goals with efficient 20 minute workouts, twice a week. A dedicated full time Lifestyle Director curates a vibrant calendar of social events and activities tailored to the 55+ lifestyle. LOCATION: Conveniently located near grocery stores, shopping, and dining, Cresswind Lakewood Ranch is just minutes from Lakewood Ranch Downtown & Waterside, the Lakewood Ranch Farmers Market, popular brunch spots, Sarasota Polo Club, golf courses, nightlife, and Sarasota International Airport. Enjoy easy access to some of the nations top rated beaches, including Siesta Key, Anna Maria Island, and Lido Beach. Plus, Tampa International Airport is approximately an hours drive away.
Payment Calculator
- Principal & Interest -
- Property Tax $
- Home Insurance $
- HOA Fees $
- Monthly -
For a Fast & FREE Mortgage Pre-Approval Apply Now
Apply Now
 Apply Now
Apply NowFeatures
Building and Construction
- Builder Model: SUMMERLAND
- Covered Spaces: 0.00
- Exterior Features: Hurricane Shutters, Rain Gutters, Sidewalk, Sliding Doors
- Flooring: Ceramic Tile
- Living Area: 1852.00
- Roof: Tile
Land Information
- Lot Features: Landscaped, Sidewalk, Paved
School Information
- High School: Lakewood Ranch High
- Middle School: Dr Mona Jain Middle
- School Elementary: Gullett Elementary
Garage and Parking
- Garage Spaces: 2.00
- Open Parking Spaces: 0.00
Eco-Communities
- Water Source: Canal/Lake For Irrigation, Public
Utilities
- Carport Spaces: 0.00
- Cooling: Central Air, Ductless
- Heating: Central, Natural Gas
- Pets Allowed: Cats OK, Dogs OK
- Sewer: Public Sewer
- Utilities: Cable Connected, Electricity Connected, Natural Gas Connected, Public, Sewer Connected, Sprinkler Recycled, Underground Utilities, Water Connected
Amenities
- Association Amenities: Pickleball Court(s)
Finance and Tax Information
- Home Owners Association Fee Includes: Cable TV, Common Area Taxes, Pool, Internet, Maintenance Grounds, Management, Recreational Facilities, Security, Trash
- Home Owners Association Fee: 416.00
- Insurance Expense: 0.00
- Net Operating Income: 0.00
- Other Expense: 0.00
- Tax Year: 2024
Other Features
- Appliances: Built-In Oven, Dishwasher, Disposal, Dryer, Exhaust Fan, Gas Water Heater, Kitchen Reverse Osmosis System, Microwave, Range, Refrigerator, Washer, Whole House R.O. System, Wine Refrigerator
- Association Name: JOSH JONES
- Association Phone: 941-213-0188
- Country: US
- Interior Features: Cathedral Ceiling(s), Ceiling Fans(s), Crown Molding, Eat-in Kitchen, High Ceilings, Living Room/Dining Room Combo, Open Floorplan, Primary Bedroom Main Floor, Solid Surface Counters, Tray Ceiling(s), Walk-In Closet(s), Window Treatments
- Legal Description: LOT 181, CRESSWIND PH II SUBPH A, B & C PI #5811.2980/9
- Levels: One
- Area Major: 34211 - Bradenton/Lakewood Ranch Area
- Occupant Type: Owner
- Parcel Number: 581129809
- Possession: Close Of Escrow
- Style: Ranch
- View: Water
- Zoning Code: RESIDENT
Similar Properties
Nearby Subdivisions
0581106 Cresswind Ph Iii Lot 4
0581107 Cresswind Ph Iv Lot 48
4505 Cresswind Phase 1 Subph A
Arbor Grande
Avalon Woods
Bridgewater Ph I At Lakewood R
Bridgewater Ph Ii At Lakewood
Calusa Country Club
Central Park
Central Park Subphase B2b
Central Park Subphase E1b
Central Park Subphase G2a G2b
Cresswind Lakewood Ranch
Cresswind Ph I Subph A B
Cresswind Ph Ii Subph A B C
Cresswind Ph Iii Lot 427 Pb 73
Cresswind Ph Iii Lot 431
Cresswind Phase 1 Subph Ab
Indigo Ph Iv V
Lorraine Lakes
Lorraine Lakes Ph I
Lorraine Lakes Ph Iia
Lorraine Lakes Ph Iib3 Iic
Lot 243 Polo Run Ph Iia Iib
Mallory Park
Mallory Park Ph I A C E
Mallory Park Ph I D Ph Ii A
Mallory Park Ph Ii Subph A Rep
Mallory Park Ph Ii Subph B
Palisades
Park East At Azario
Polo Run Ph Ia Ib
Polo Run Ph Iic Iid Iie
Sapphire Point At Lakewood Ran
Solera At Lakewood Ranch
Star Farms
Star Farms At Lakewood Ranch
Star Farms Ph Iiv
Sweetwater At Lakewood Ranch
Sweetwater At Lakewood Ranch P
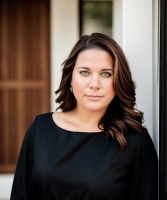
- Victoria Kobea, MRP
- Tropic Shores Realty
- Let Me Take the Stress Out of Your Sale
- Mobile: 215.512.4409
- victoriakobearealtor@gmail.com

