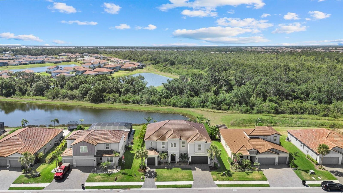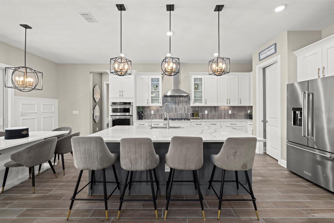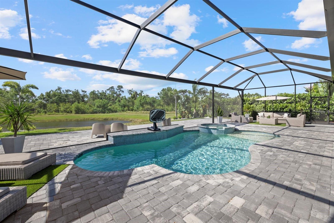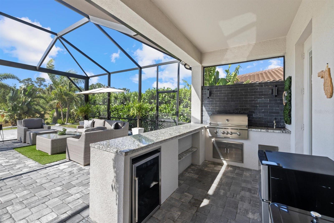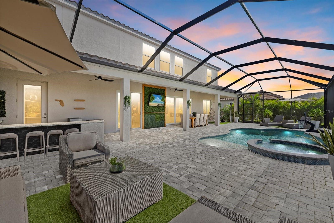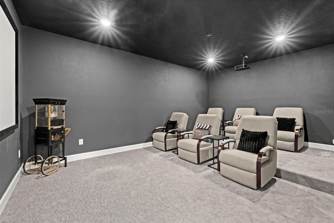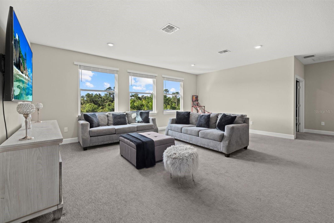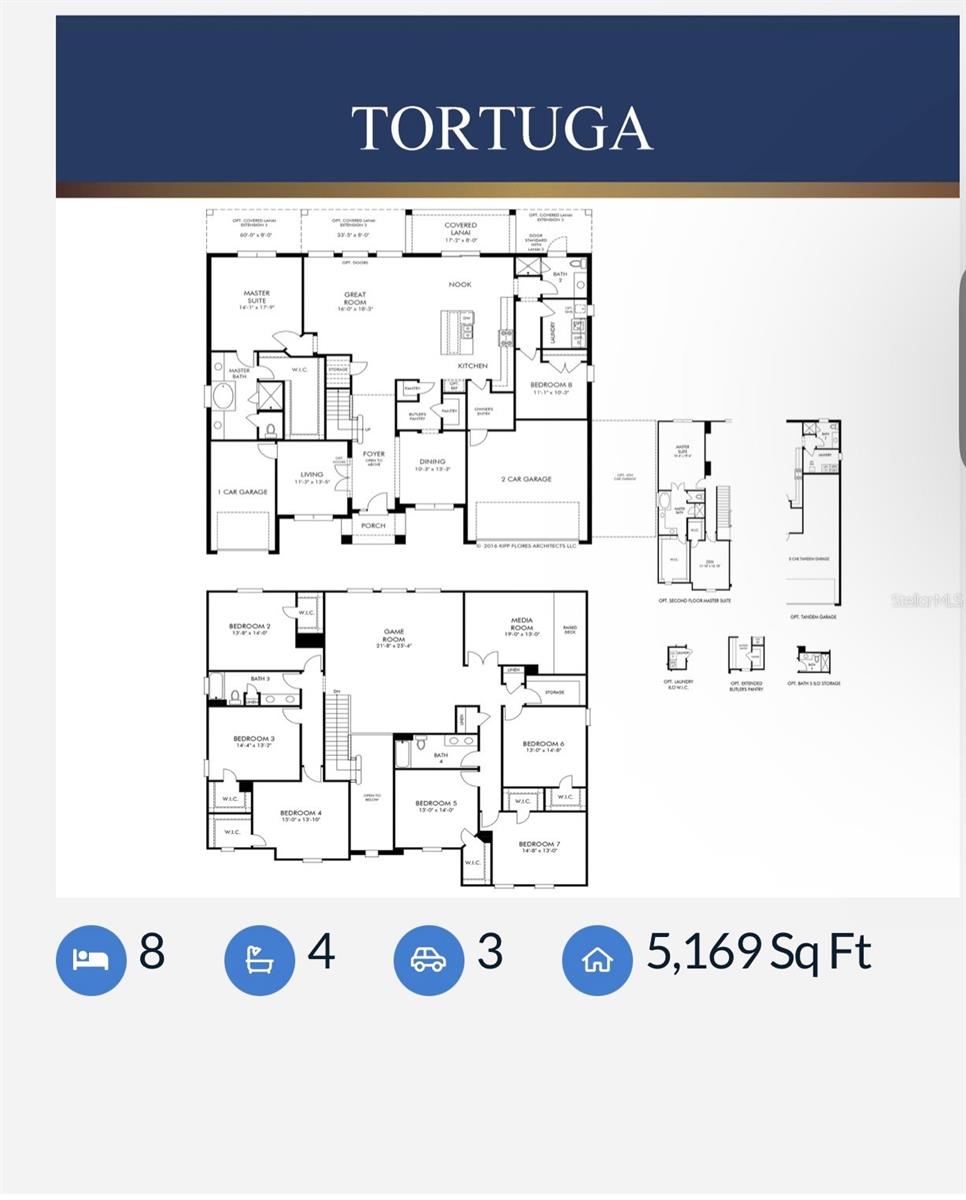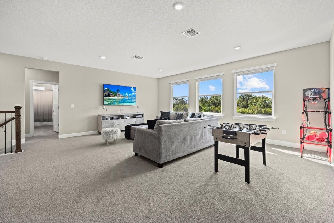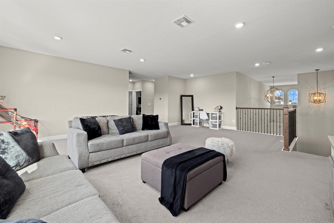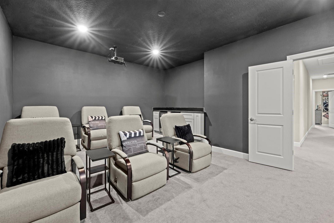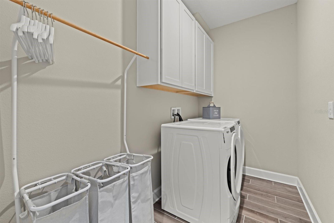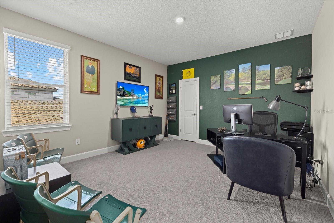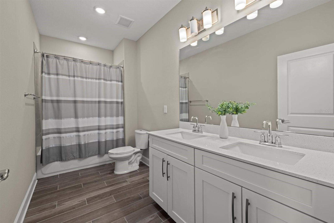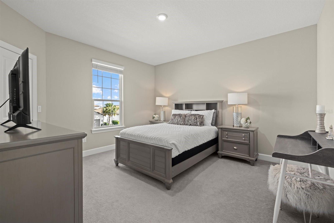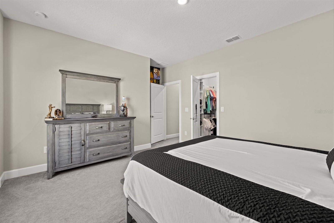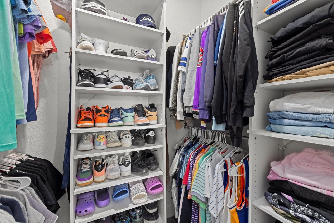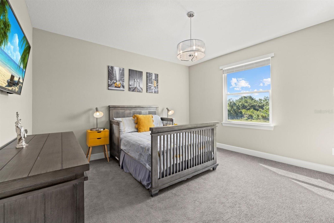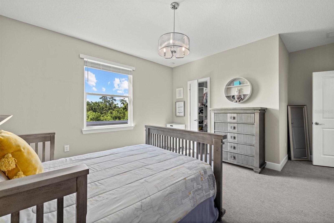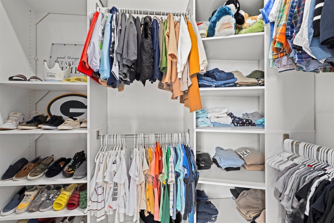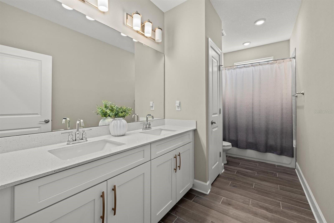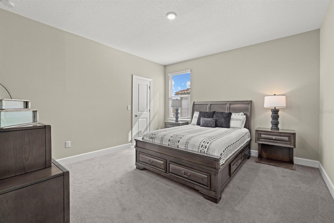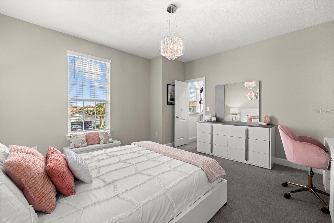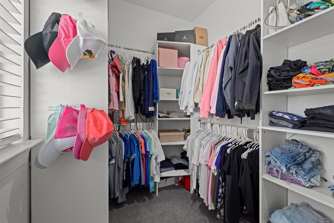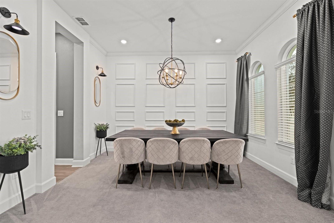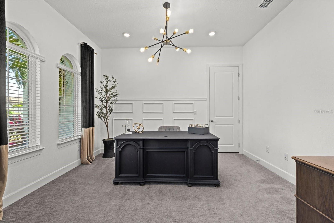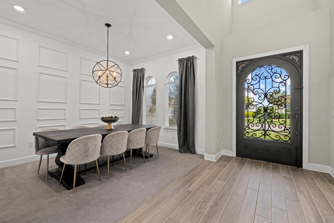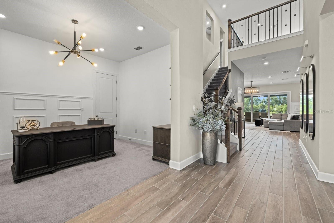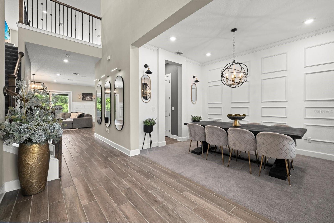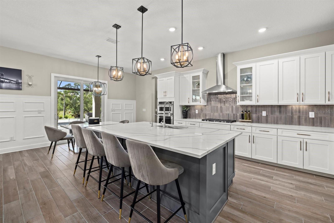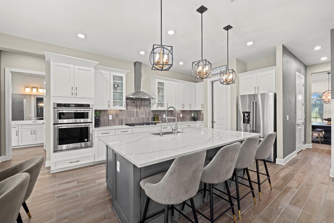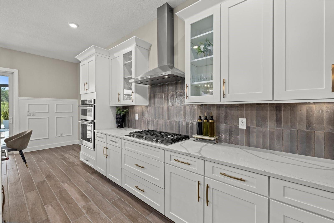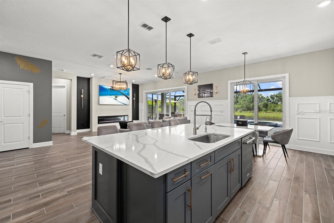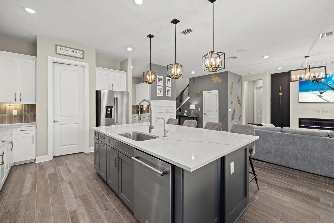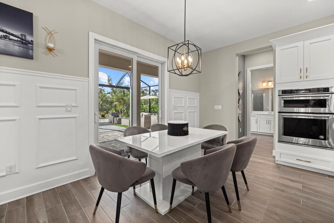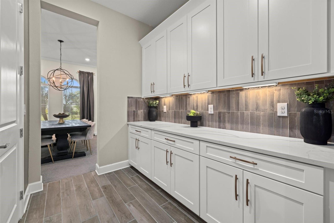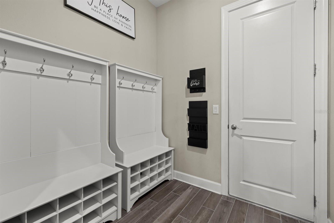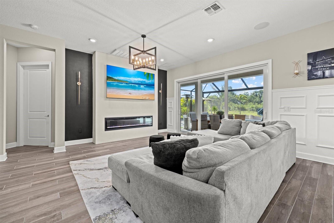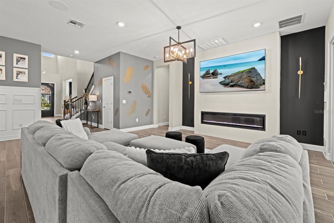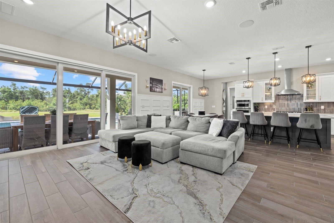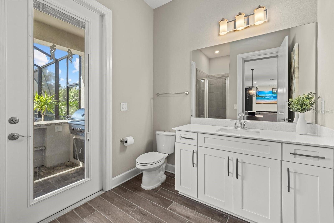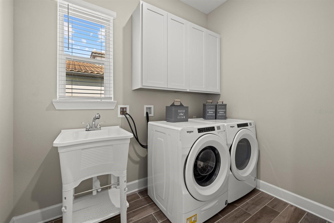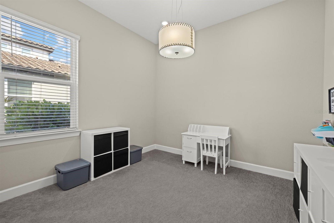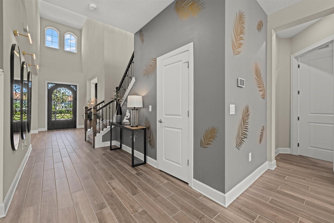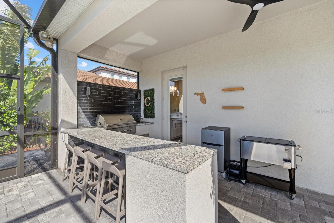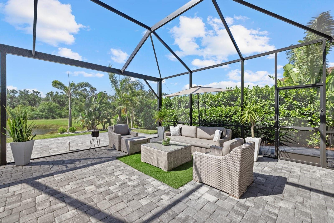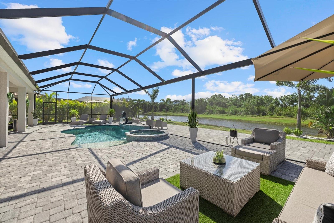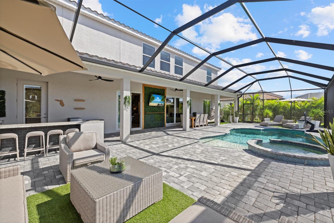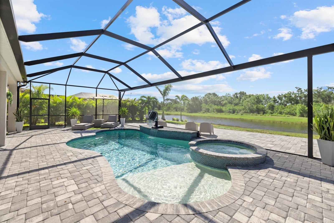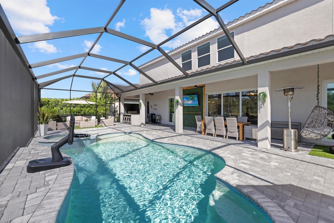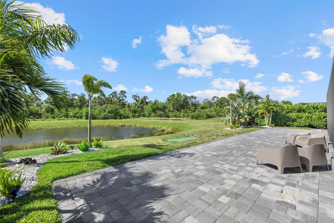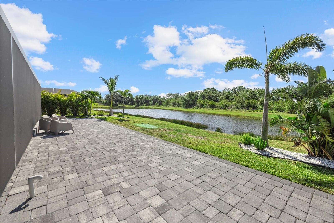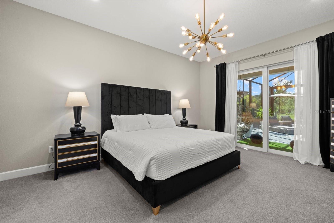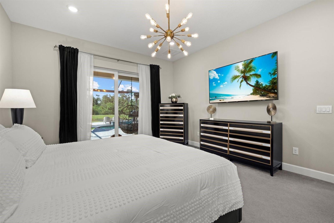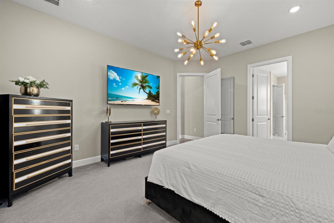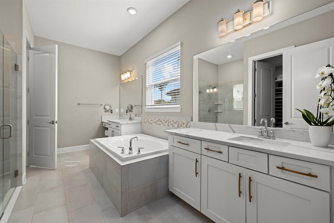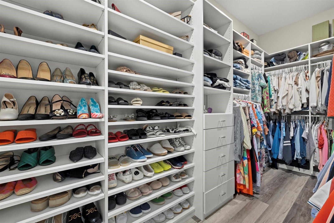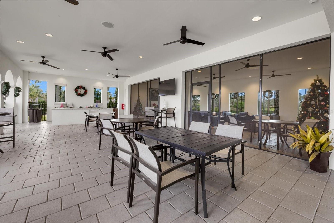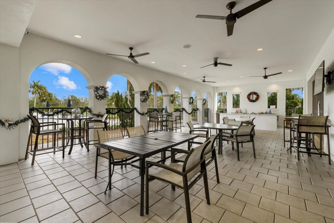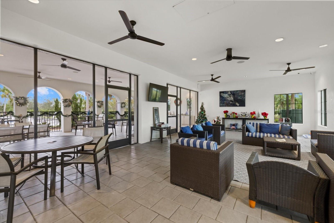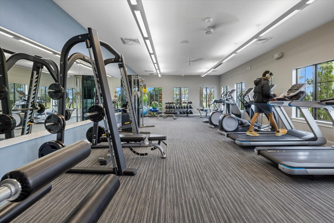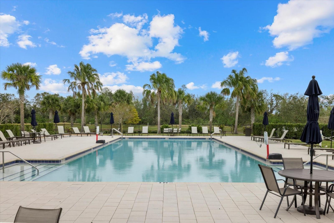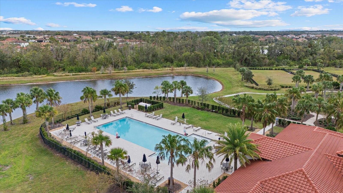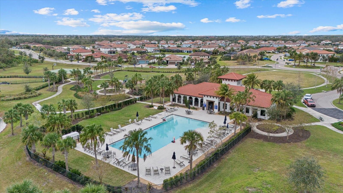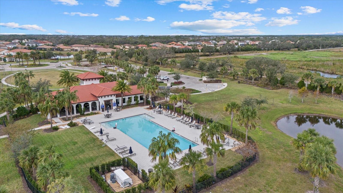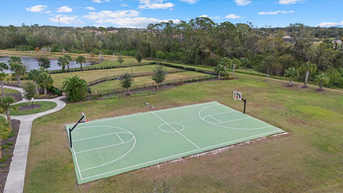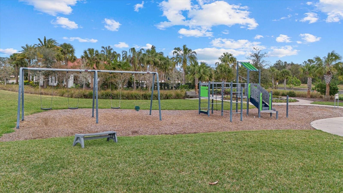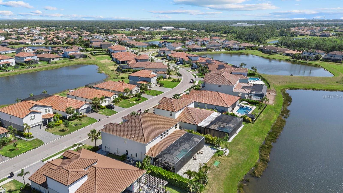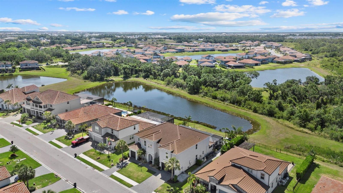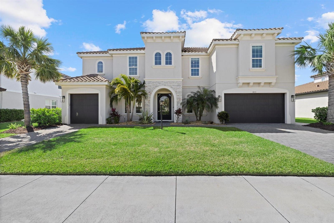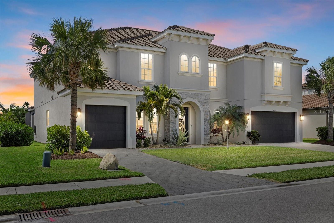3415 Big Sky Way, BRADENTON, FL 34211
Property Photos
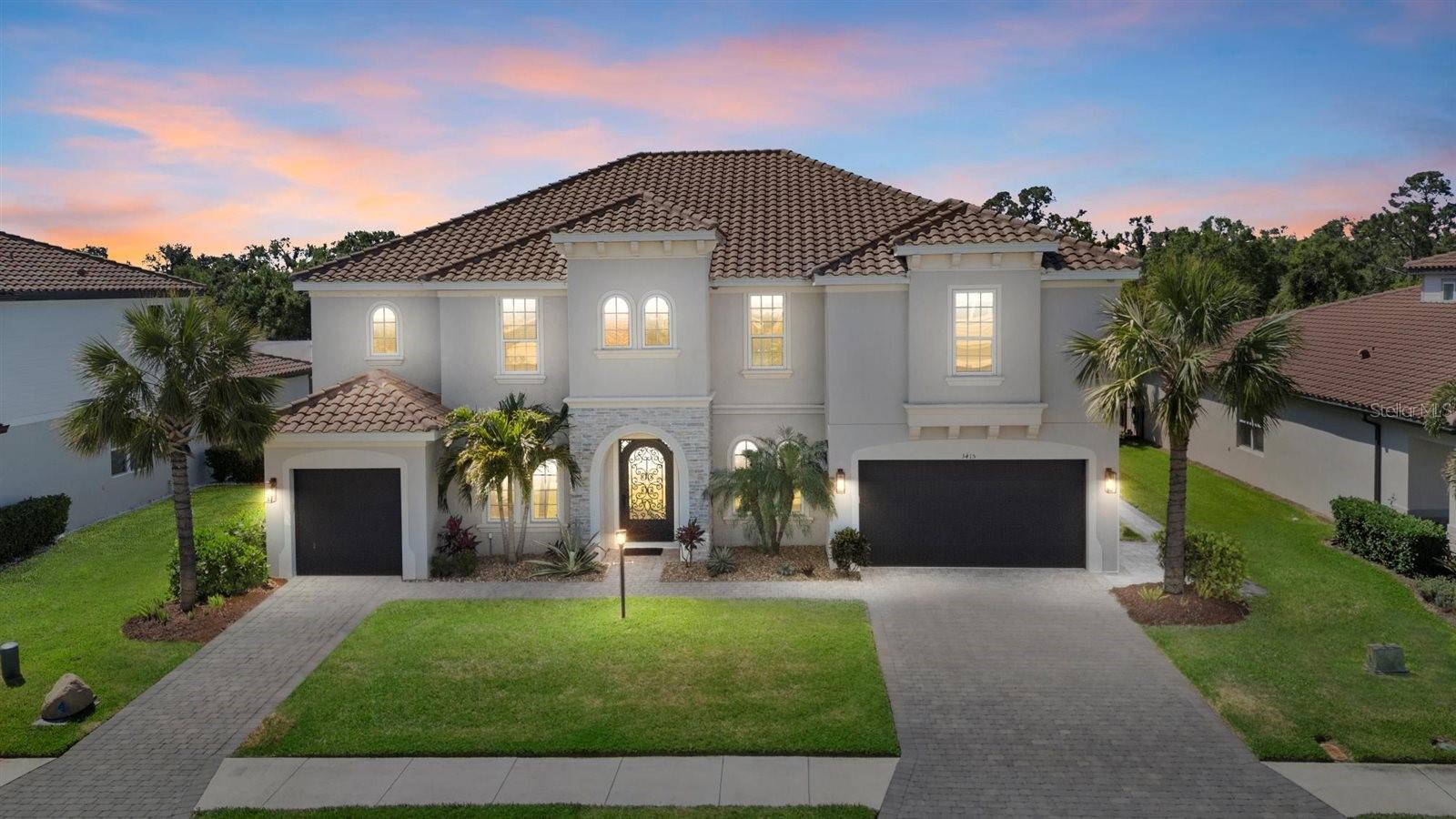
Would you like to sell your home before you purchase this one?
Priced at Only: $1,499,000
For more Information Call:
Address: 3415 Big Sky Way, BRADENTON, FL 34211
Property Location and Similar Properties
- MLS#: A4650633 ( Residential )
- Street Address: 3415 Big Sky Way
- Viewed: 34
- Price: $1,499,000
- Price sqft: $237
- Waterfront: No
- Year Built: 2021
- Bldg sqft: 6334
- Bedrooms: 8
- Total Baths: 4
- Full Baths: 4
- Days On Market: 70
- Additional Information
- Geolocation: 27.4674 / -82.4062
- County: MANATEE
- City: BRADENTON
- Zipcode: 34211
- Elementary School: Gullett
- Middle School: Dr Mona Jain
- High School: Lakewood Ranch

- DMCA Notice
-
DescriptionDiscover your dream home in the heart of amazing Savanna community, where luxury living meets unparalleled convenience. This magnificent 8 bedroom, 4 bathroom two story residence is a harmonious blend of elegance and comfort, designed with meticulous attention to detail and no expense spared. As you step inside, the grand foyer with exquisite molding throughout sets the stage for the sophistication that awaits. The wrought iron stair railings add a touch of old world charm, while the formal dining room and office spaces provide the perfect blend of functionality and style. The gourmet kitchen is a chef's dream, featuring top of the line KitchenAid appliances, soft close drawers, quartz countertops, and a stunning Zellige tile backsplash. The adjacent butlers pantry with an additional walk in pantry ensures that entertaining is a breeze. The first floor master suite is a private oasis, complete with a luxurious en suite bathroom and generous closet space. Upstairs, you'll find six beautifully appointed bedrooms, each with custom walk in closets and access to two full bathrooms. The home is thoughtfully designed with two laundry rooms, one conveniently equipped with a utility sink, ensuring that everyday tasks are effortless. Step outside to a panoramic NO SEE UM screen enclosed pavered pool area, where you can enjoy a refreshing swim in the pool, relax in the spa, marvel at the waterfall in the pool, or soak up the sun on the sun shelf. The outdoor kitchen, complete with a sink and beverage fridge, makes alfresco dining a delight. A full outdoor pool bath adds to the convenience, while the indoor and outdoor speaker systems create the perfect ambiance for any gathering. For movie enthusiasts, the theatre room with seating for six, two mini fridges, a projector, and a screen provides the ultimate cinematic experience. This home is not just about luxury; it's also about practicality and safety. Features like the fireplace, water softener system, and hurricane impact windows and front door ensure comfort and peace of mind. The Savanna community offers a wealth of luxury amenities, including a resort style pool, clubhouse, fitness center, dog park, and playgrounds. Its convenient location puts you close to shopping, restaurants, Lakewood Ranch Medical facilities, highly rated schools, and a variety of outdoor activities. Don't miss out on the opportunity to call this extraordinary property your home. Schedule a viewing today and experience the epitome of luxury living.
Payment Calculator
- Principal & Interest -
- Property Tax $
- Home Insurance $
- HOA Fees $
- Monthly -
For a Fast & FREE Mortgage Pre-Approval Apply Now
Apply Now
 Apply Now
Apply NowFeatures
Building and Construction
- Builder Model: The Tortuga - Elevation E
- Builder Name: Meritage
- Covered Spaces: 0.00
- Exterior Features: Sliding Doors
- Flooring: Carpet, Ceramic Tile
- Living Area: 5169.00
- Roof: Concrete, Tile
School Information
- High School: Lakewood Ranch High
- Middle School: Dr Mona Jain Middle
- School Elementary: Gullett Elementary
Garage and Parking
- Garage Spaces: 3.00
- Open Parking Spaces: 0.00
Eco-Communities
- Pool Features: In Ground, Other, Salt Water, Screen Enclosure
- Water Source: Public
Utilities
- Carport Spaces: 0.00
- Cooling: Central Air
- Heating: Central
- Pets Allowed: Yes
- Sewer: Public Sewer
- Utilities: Electricity Connected
Amenities
- Association Amenities: Basketball Court, Clubhouse, Fitness Center, Gated, Playground, Pool
Finance and Tax Information
- Home Owners Association Fee Includes: Pool, Maintenance Grounds, Recreational Facilities
- Home Owners Association Fee: 273.00
- Insurance Expense: 0.00
- Net Operating Income: 0.00
- Other Expense: 0.00
- Tax Year: 2024
Other Features
- Appliances: Other
- Association Name: Advanced Management Inc - Rocco DiNapoli
- Country: US
- Interior Features: Crown Molding
- Legal Description: LOT 279 SAVANNA AT LAKEWOOD RANCH PH III SUBPH 3A, 3B & 3D & A REPLAT OF A PORTION OF TRACT 400 SAVANNAH AT LWR PH I PI#5800.3865/9
- Levels: Two
- Area Major: 34211 - Bradenton/Lakewood Ranch Area
- Occupant Type: Owner
- Parcel Number: 580038659
- View: Water
- Views: 34
- Zoning Code: RES

- Victoria Perez, MRP
- Tropic Shores Realty
- Let Me Take the Stress Out of Your Sale
- Mobile: 215.512.4409
- victoriaperezrealtor@gmail.com

