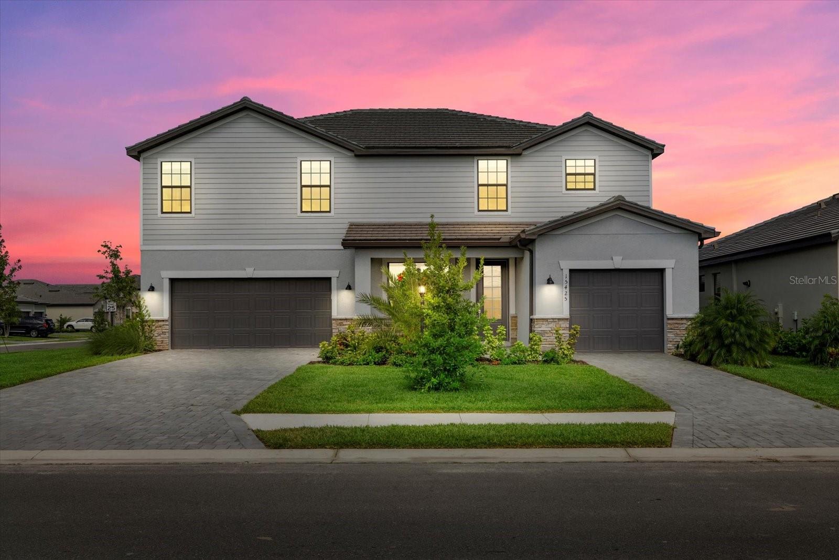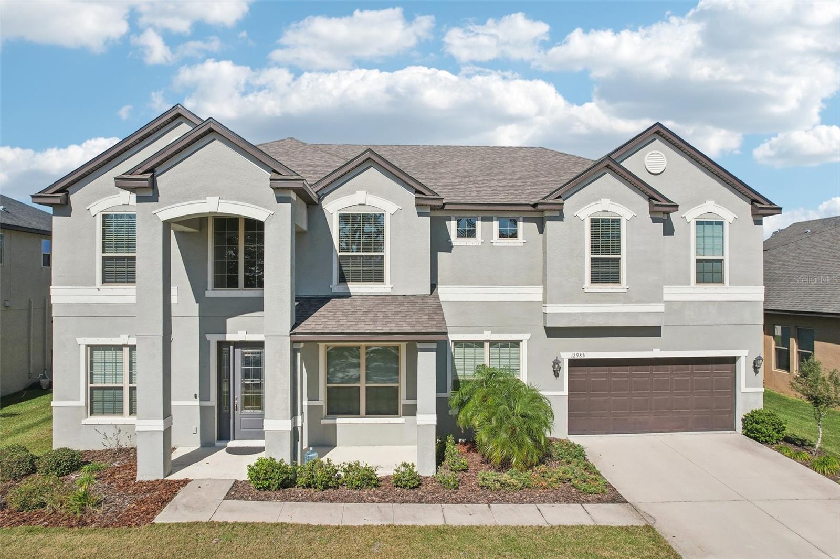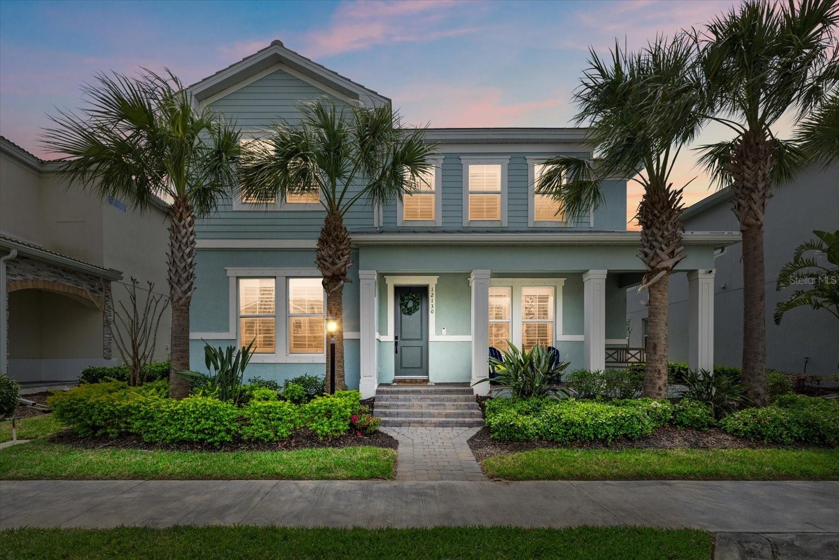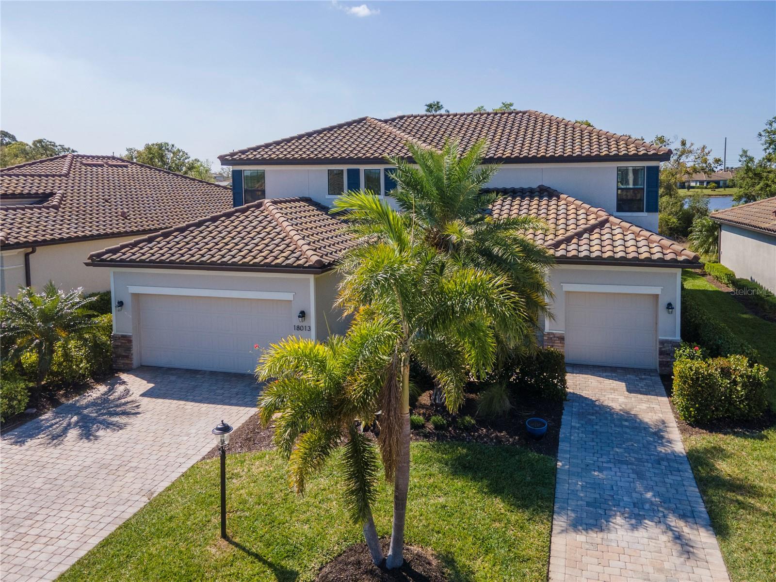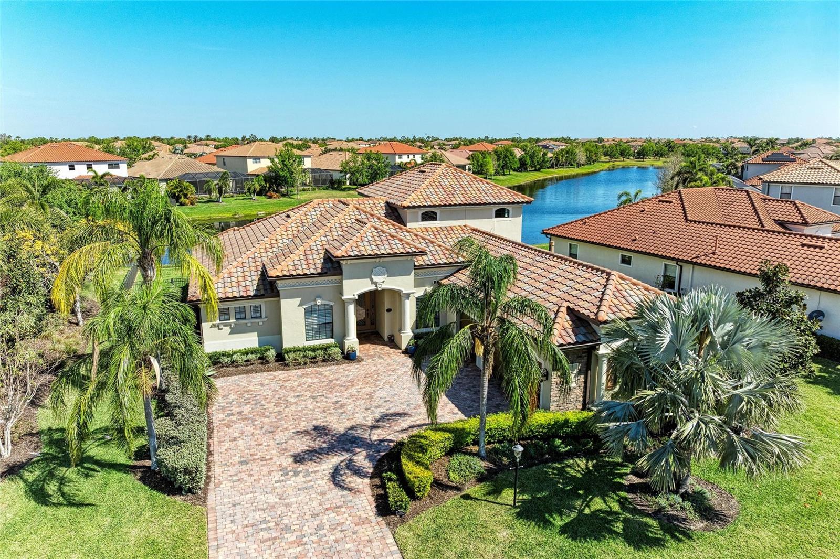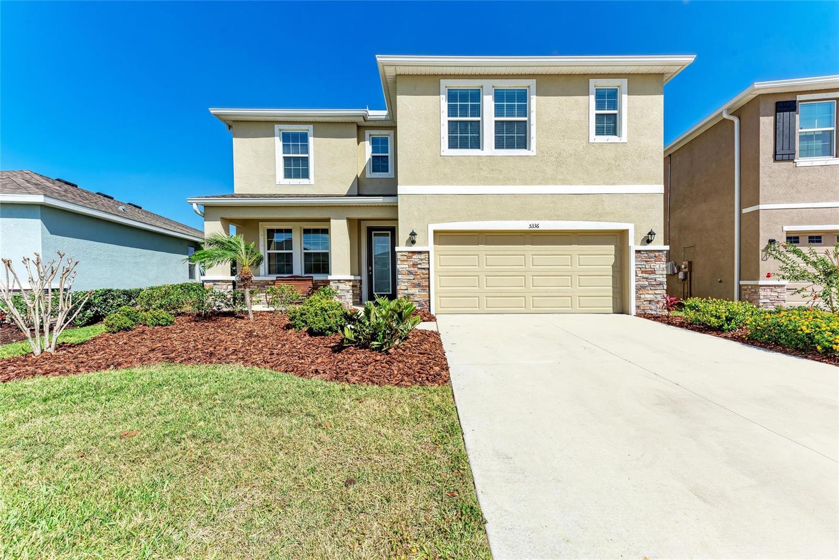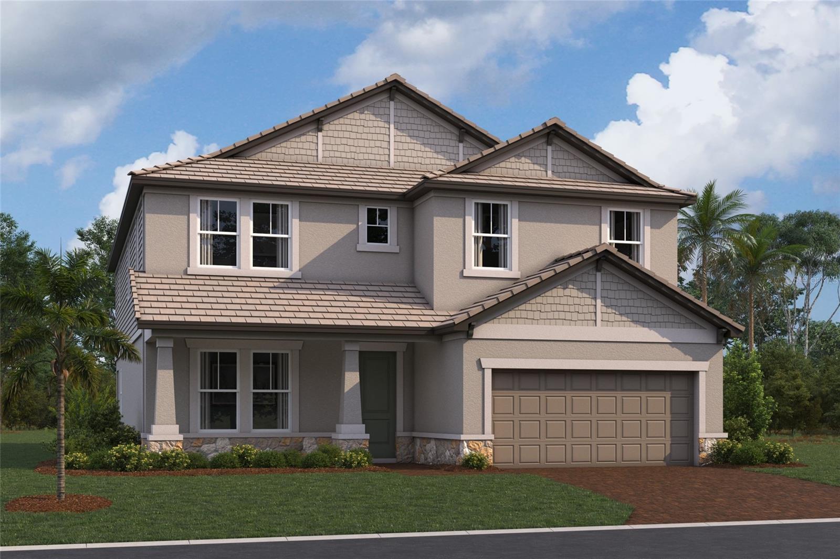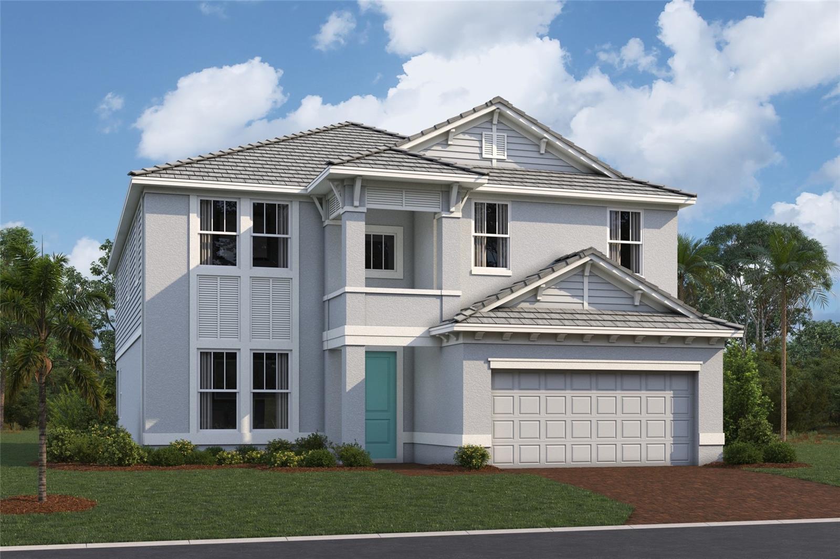14363 59th Circle E, LAKEWOOD RANCH, FL 34211
Property Photos
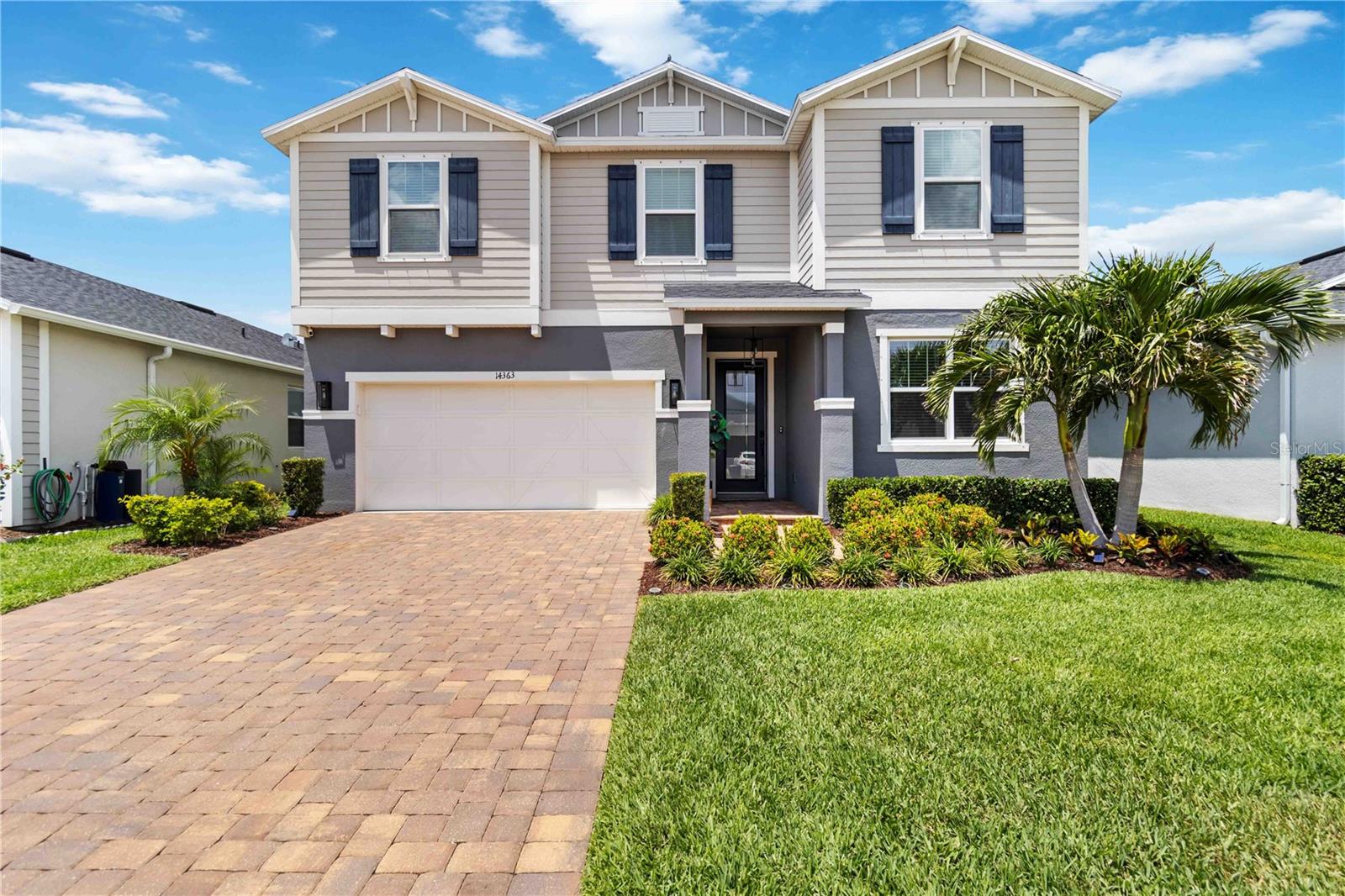
Would you like to sell your home before you purchase this one?
Priced at Only: $674,900
For more Information Call:
Address: 14363 59th Circle E, LAKEWOOD RANCH, FL 34211
Property Location and Similar Properties
- MLS#: A4650782 ( Residential )
- Street Address: 14363 59th Circle E
- Viewed: 20
- Price: $674,900
- Price sqft: $180
- Waterfront: No
- Year Built: 2021
- Bldg sqft: 3743
- Bedrooms: 4
- Total Baths: 3
- Full Baths: 2
- 1/2 Baths: 1
- Garage / Parking Spaces: 2
- Days On Market: 68
- Additional Information
- Geolocation: 27.4349 / -82.3992
- County: MANATEE
- City: LAKEWOOD RANCH
- Zipcode: 34211
- Subdivision: Avaunce
- Elementary School: Gullett
- Middle School: Dr Mona Jain
- High School: Lakewood Ranch
- Provided by: BRIGHT REALTY

- DMCA Notice
-
DescriptionThis exquisite, like new, 2021 built, heated SALTWATER POOL home is located in the charming community of Avaunce in Lakewood Ranch where residents enjoy LOW HOA fees and NO CDD fees!!! As you step inside, you will be WOWed by the modern yet cozy designer upgrades throughout. Elegant luxury vinyl wood plank floors adorn the entire first floor. A den/office is located just off the open foyer featuring beautiful glass French doors. Also off the foyer is a spacious formal dining room overlooking the living room that is highlighted by a gorgeous, custom built, brick fireplace/TV wall. The stylish kitchen is a focal point featuring granite countertops, a spacious island, touchless faucet, and NEW upgraded Whirlpool stainless steel appliances that will elevate your culinary experience. A mudroom, oversized pantry, and indoor storage space offer practical convenience for organization and functionality. Upstairs you will find 4 spacious bedrooms and a large loft/family room that provides additional versatile living space for relaxation and entertainment. The master bedroom features an oversized walk in closet and a master en suite with a spacious shower and double vanity for added comfort and luxury. The convenience of laundry upstairs streamlines your daily routines. Most rooms are equipped with fans for optimal comfort. The bathrooms feature upgraded raised cabinets and granite countertops adding sophistication to your daily rituals. A whole house water softener adds to the extensive list of upgrades. Step outside to your private oasis featuring an enclosed HEATED SALTWATER pool with an oversized sun shelf, perfect for year round enjoyment and a fenced in backyard for enhanced privacy. Your peace of mind is ensured with the upgraded home security system. Avaunce is a gated community that offers a community pool, outdoor kitchen for residents to enjoy, and activity center. This amazing community is conveniently located within a short distance to Publix, shopping plazas, restaurants, and great schools. Everything you need is within reach. Plus, with Lakewood Ranch's proximity to beautiful beaches, this is truly a place you'll be proud to call home!
Payment Calculator
- Principal & Interest -
- Property Tax $
- Home Insurance $
- HOA Fees $
- Monthly -
For a Fast & FREE Mortgage Pre-Approval Apply Now
Apply Now
 Apply Now
Apply NowFeatures
Building and Construction
- Covered Spaces: 0.00
- Exterior Features: Hurricane Shutters, Sidewalk, Sliding Doors
- Fencing: Fenced, Vinyl
- Flooring: Carpet, Luxury Vinyl
- Living Area: 3022.00
- Roof: Shingle
School Information
- High School: Lakewood Ranch High
- Middle School: Dr Mona Jain Middle
- School Elementary: Gullett Elementary
Garage and Parking
- Garage Spaces: 2.00
- Open Parking Spaces: 0.00
- Parking Features: Garage Door Opener
Eco-Communities
- Pool Features: Child Safety Fence, Gunite, Heated, In Ground, Salt Water, Screen Enclosure
- Water Source: Public
Utilities
- Carport Spaces: 0.00
- Cooling: Central Air
- Heating: Central, Electric
- Pets Allowed: Yes
- Sewer: Public Sewer
- Utilities: BB/HS Internet Available, Cable Available, Electricity Connected, Public, Sewer Connected, Sprinkler Recycled, Underground Utilities, Water Connected
Amenities
- Association Amenities: Gated, Pool, Recreation Facilities
Finance and Tax Information
- Home Owners Association Fee Includes: Pool, Recreational Facilities
- Home Owners Association Fee: 124.00
- Insurance Expense: 0.00
- Net Operating Income: 0.00
- Other Expense: 0.00
- Tax Year: 2024
Other Features
- Appliances: Dishwasher, Disposal, Electric Water Heater, Microwave, Range, Refrigerator, Water Softener
- Association Name: Progressive Community Management
- Association Phone: 941-921-5393
- Country: US
- Furnished: Unfurnished
- Interior Features: Built-in Features, Ceiling Fans(s), Eat-in Kitchen, High Ceilings, Open Floorplan, PrimaryBedroom Upstairs, Smart Home, Stone Counters, Thermostat
- Legal Description: LOT 26, AVAUNCE PI #5823.1735/9
- Levels: Two
- Area Major: 34211 - Bradenton/Lakewood Ranch Area
- Occupant Type: Owner
- Parcel Number: 582317359
- Possession: Close Of Escrow
- Views: 20
- Zoning Code: PD-R
Similar Properties
Nearby Subdivisions
4632; Del Webb Catalina At Lak
Arbor Grande
Avalon Woods
Avaunce
Azario Esplanade Ph Ii
Azario Esplanade Ph Iv
Bridgewater Ph I At Lakewood R
Bridgewater Ph Ii At Lakewood
Calusa Country Club
Central Park
Central Park Subphase G2a G2b
Cresswind Lakewood Ranch
Cresswind Ph I Subph A B
Cresswind Ph Ii Subph A B C
Cresswind Ph Ii Subph A, B & C
Cresswind Ph Iii
Esplanade
Esplanade Golf And Country Clu
Harmony At Lakewood Ranch Ph I
Indigo Ph Iv V
Lakewood National Golf Club Ph
Lorraine Lakes
Lorraine Lakes Ph I
Lorraine Lakes Ph Iib-3 & Iic
Lorraine Lakes Ph Iib3 Iic
Lot 243 Polo Run Ph Iia Iib
Lot 243, Polo Run Ph Iia & Iib
Mallory Park
Mallory Park Ph I A C E
Mallory Park Ph I D Ph Ii A
Palisades
Palisades Ph I
Park East At Azario
Polo Run Ph I-a & I-b
Polo Run Ph Ia Ib
Polo Run Ph Iic Iid Iie
Polo Run Ph Iic Iid & Iie
Polo Run Ph Iic, Iid & Iie
Sapphire Point At Lakewood Ran
Sapphire Point Ph I Ii Subph
Sapphire Point Ph I & Ii Subph
Sapphire Point Ph Iiia
Savanna At Lakewood Ranch Ph I
Solera
Solera At Lakewood Ranch
Star Farms
Star Farms At Lakewood Ranch
Star Farms Ph I-iv
Star Farms Ph Iiv
Star Farms Ph Iv Subph J-k
Star Farms Ph Iv Subph Jk
Sweetwater At Lakewood Ranch
Sweetwater At Lakewood Ranch P
Sweetwater Villas At Lakewood
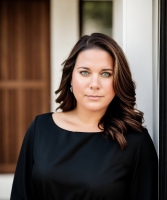
- Victoria Perez, MRP
- Tropic Shores Realty
- Let Me Take the Stress Out of Your Sale
- Mobile: 215.512.4409
- victoriaperezrealtor@gmail.com



























































