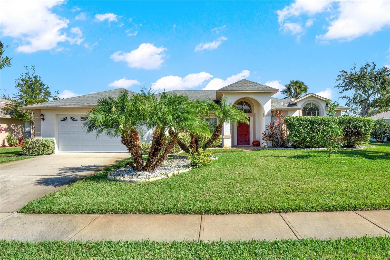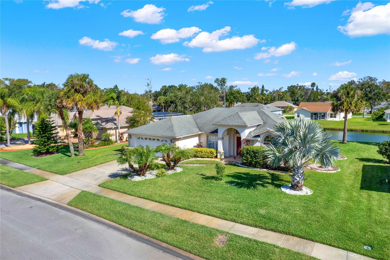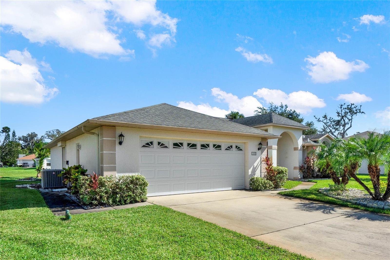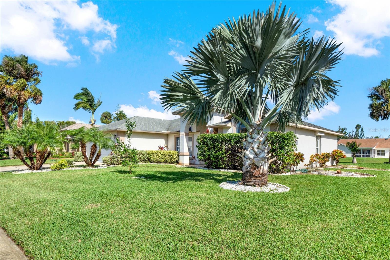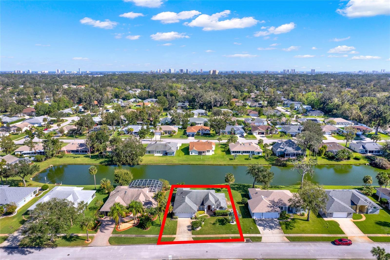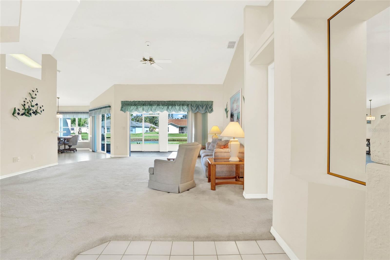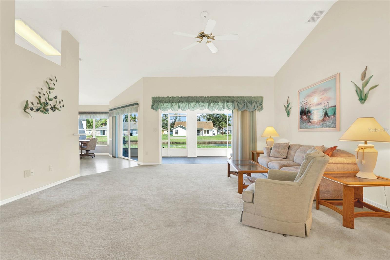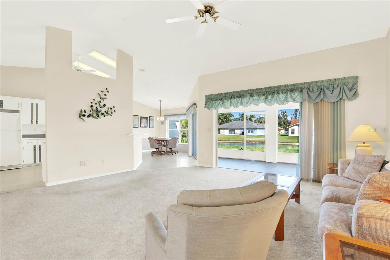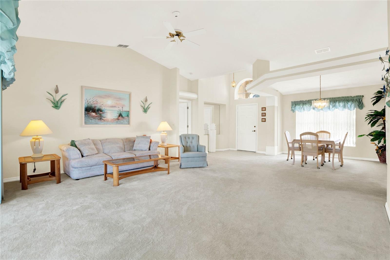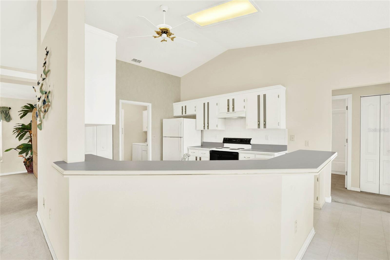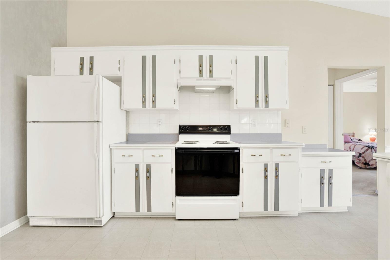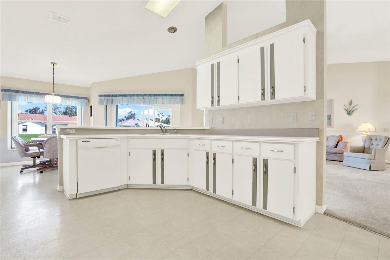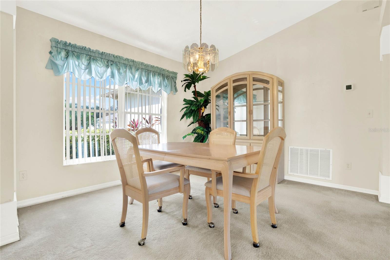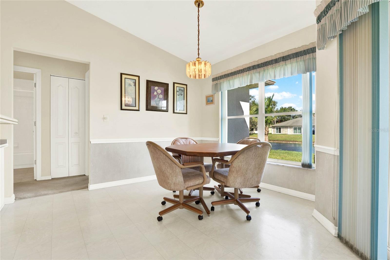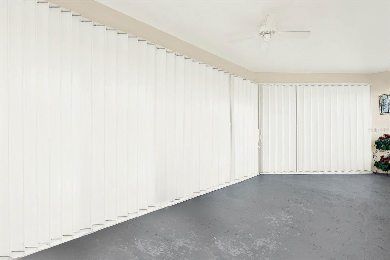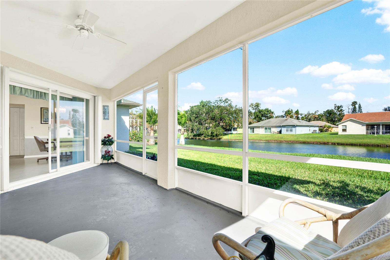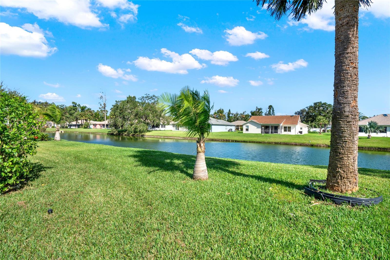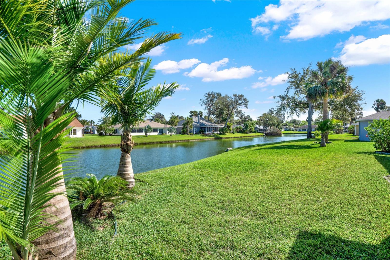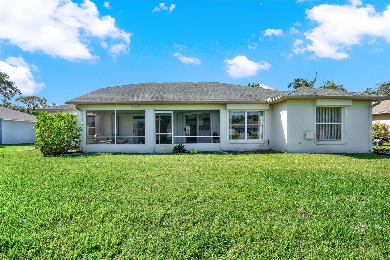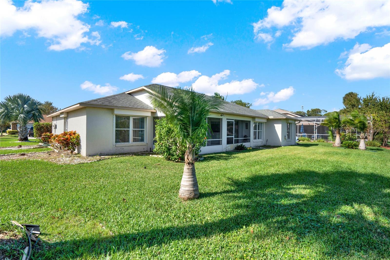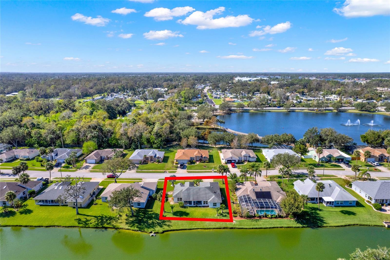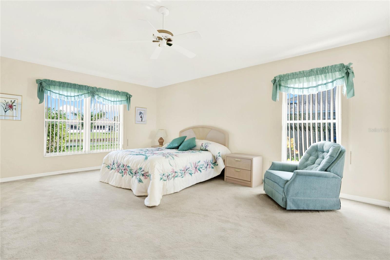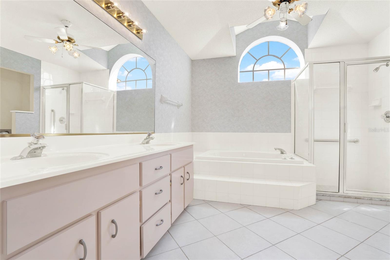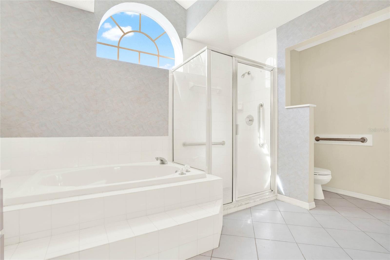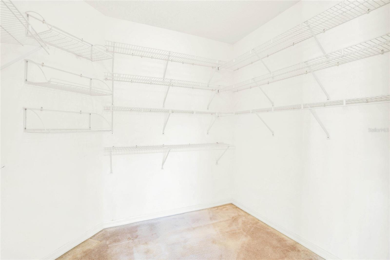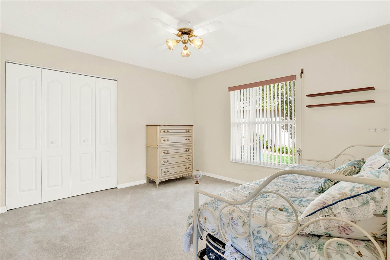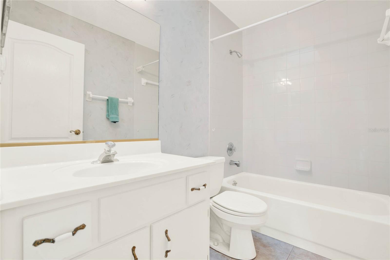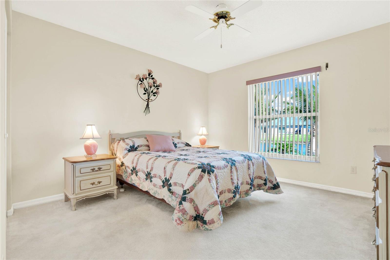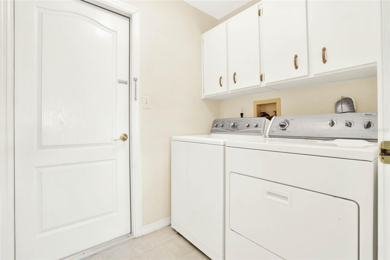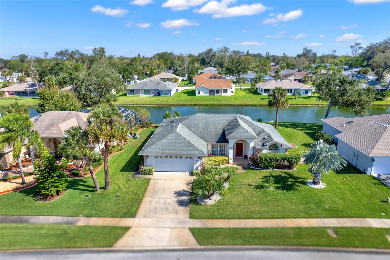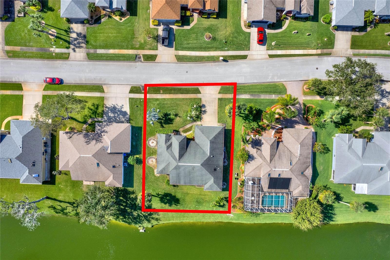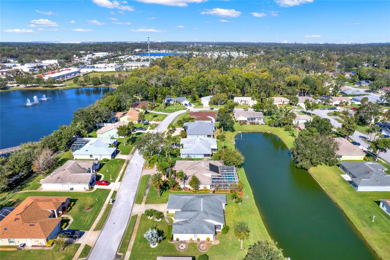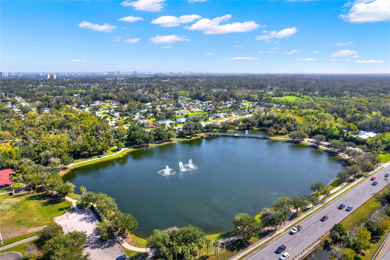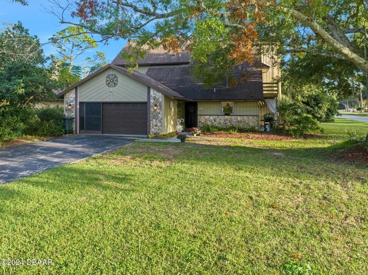103 Old Sunbeam Drive, SOUTH DAYTONA, FL 32119
Property Photos
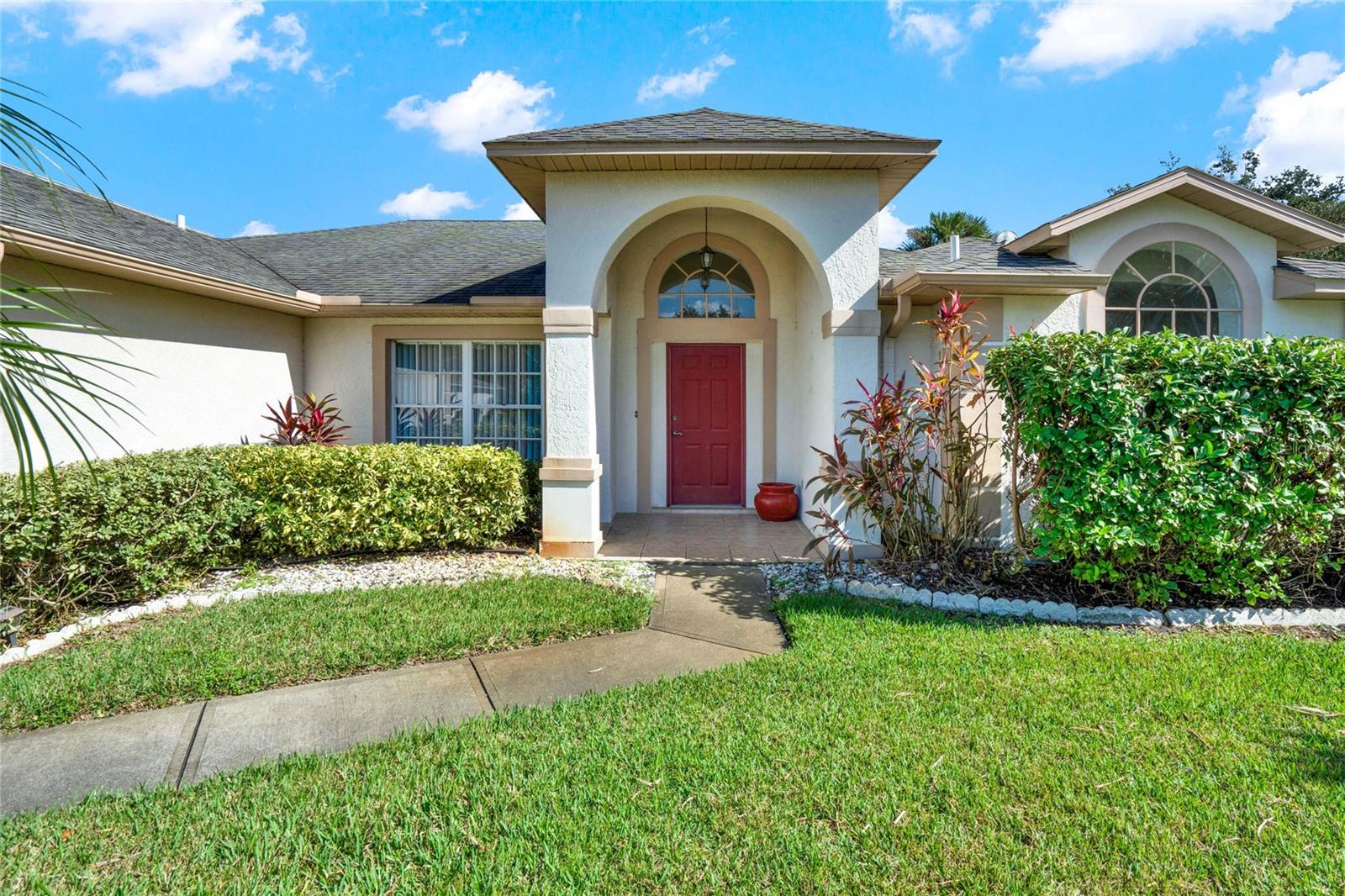
Would you like to sell your home before you purchase this one?
Priced at Only: $329,000
For more Information Call:
Address: 103 Old Sunbeam Drive, SOUTH DAYTONA, FL 32119
Property Location and Similar Properties
- MLS#: O6255715 ( Residential )
- Street Address: 103 Old Sunbeam Drive
- Viewed: 87
- Price: $329,000
- Price sqft: $121
- Waterfront: No
- Year Built: 1994
- Bldg sqft: 2716
- Bedrooms: 3
- Total Baths: 2
- Full Baths: 2
- Garage / Parking Spaces: 2
- Days On Market: 76
- Additional Information
- Geolocation: 29.1507 / -81.0145
- County: VOLUSIA
- City: SOUTH DAYTONA
- Zipcode: 32119
- Subdivision: Orchard Ph 01
- Provided by: FLORIDA PLUS REALTY, LLC
- Contact: Patti Peters-Marty
- 352-901-9100

- DMCA Notice
-
DescriptionHuge price improvement & brand new roof, skylight & gutters installed 3/2025!!! This is a special home that boasts a fantastic location, a picturesque setting within a very desirable community of custom built homes! This one family owned home was gently lived in and primarily enjoyed as a vacation getaway, all documented service records and original paytas builder plans model 1850 are available. New price based on the new roof, gutters & skylights to be installed, a new hvac installed 2020 & water heater installed 2019. New sprinkler system installed 2022, attached roll down hurricane shutters, and only cosmetic updates are needed to personalize and make it your own. This home sits on the highest point of the lot, no flood claim every filed see completed fd1 form. This beautifully built brick 3 bedroom 2 bathroom home offers a split floor plan, an expansive primary with ensuite that offers a tub/shower combination & generous walk in closet. This home has an open concept dining and family room with cathedral ceilings, and a high breakfast bar and dining nook that are ideal for added seating when entertaining family and friends. All the windows across the back offer a fabulous water view and tons of natural light! Enjoy your morning coffee on the screened in lanai, and watch the ducks swim by! The central location of this home allows for easy shopping and unlimited dining options! A bonus is you are walking distance to the 35 acre reed canal park and lake with play areas, walking trails, sport facilities, barbecue grills, and much more. A short drive to the world's most famous beach. Extra features: living room has a wall of disappearing sliders that open up the space for that indoor outdoor living appeal. The garage already has hook ups for a utility sink and a side service door. You will have palladium windows in the entry and primary bath that provide an abundance of natural light. Call for your personal guided tour before this home gets snapped up! It is a true gem! *the probate process is complete to allow for a smooth sale process! *all measurements are approximate and mls data information deemed reliable but should be independently verified.
Payment Calculator
- Principal & Interest -
- Property Tax $
- Home Insurance $
- HOA Fees $
- Monthly -
For a Fast & FREE Mortgage Pre-Approval Apply Now
Apply Now
 Apply Now
Apply NowFeatures
Building and Construction
- Covered Spaces: 0.00
- Exterior Features: Hurricane Shutters, Irrigation System, Lighting, Rain Gutters, Sidewalk, Sliding Doors
- Flooring: Carpet, Ceramic Tile
- Living Area: 1850.00
- Roof: Shingle
Property Information
- Property Condition: Completed
Garage and Parking
- Garage Spaces: 2.00
- Open Parking Spaces: 0.00
Eco-Communities
- Water Source: Public
Utilities
- Carport Spaces: 0.00
- Cooling: Central Air
- Heating: Central, Electric
- Pets Allowed: Cats OK, Dogs OK
- Sewer: Public Sewer
- Utilities: BB/HS Internet Available, Cable Available, Cable Connected, Electricity Available, Electricity Connected, Fire Hydrant, Other, Phone Available, Public, Sewer Available, Sewer Connected, Sprinkler Meter, Street Lights, Underground Utilities, Water Available, Water Connected
Finance and Tax Information
- Home Owners Association Fee: 132.50
- Insurance Expense: 0.00
- Net Operating Income: 0.00
- Other Expense: 0.00
- Tax Year: 2023
Other Features
- Appliances: Dishwasher, Dryer, Electric Water Heater, Exhaust Fan, Microwave, Range, Refrigerator, Washer
- Association Name: Brend Piekarski
- Association Phone: 586-246-3698
- Country: US
- Furnished: Turnkey
- Interior Features: Cathedral Ceiling(s), Ceiling Fans(s), Eat-in Kitchen, Living Room/Dining Room Combo, Open Floorplan, Primary Bedroom Main Floor, Skylight(s), Solid Surface Counters, Solid Wood Cabinets, Split Bedroom, Thermostat, Walk-In Closet(s), Window Treatments
- Legal Description: LOT 56 THE ORCHARD PHASE I MB 44 PG 14 PER OR 3928 PG 3760 PER UNREC D/C PER OR 7756 PG 3272
- Levels: One
- Area Major: 32119 - Daytona Beach/S Daytona Beach
- Occupant Type: Vacant
- Parcel Number: 6337-39-00-0560
- Possession: Close of Escrow
- Views: 87
- Zoning Code: AE
Similar Properties
Nearby Subdivisions
Alto Pino
Alton Pino
Beulah Manor
Big Tree Meadows
Big Tree Shores
Big Tree Village
Big Tree Village Ph 01
Blake
Brentwood Park
Bryan Cave Estates
Colonial Townhouse
Condo At Georgetown Lake, A Co
Country Club Gardens Blake
Coventry Forest
Coventry Forest Sec 07
Daytona
Denes Cove
Evergreen Terrace
Ganymede
Golf View Sec 11
Golfview
Golfview Sec 10
Green Acres
Greenbiran
Greenbriar
Greenbriar Estates
Greenbriar Estates Add 03
Greenbriar Estates Add 04
Halifax Lndg
Hammock Lake Estates
Harborside
Lantern Park
Melodie Park
Melodie Park Add 02
Not In Subdivision
Not On The List
Oak Lea Village
Oak Lea Village Sec 01
Oak Lea Village Sec 02
Oak Meadow
Orchard
Orchard Ph 01
Other
Palm Grove
Palm Grove Add 01
Palm Grove Add 06
Palm Grove Fifth Addition
Palm Harbor
Palm Harbor Estates
Riverwood Village Condo
Sandy Point
Sandy Point Resub
Sherwood Forest
Southgate Blake
Southpoint Of Daytona
West Shore Park
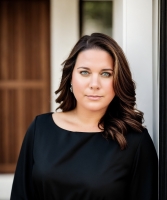
- Victoria Kobea, MRP
- Tropic Shores Realty
- Let Me Take the Stress Out of Your Sale
- Mobile: 215.512.4409
- victoriakobearealtor@gmail.com

