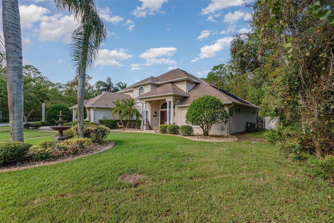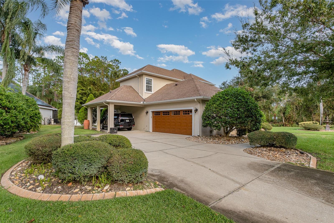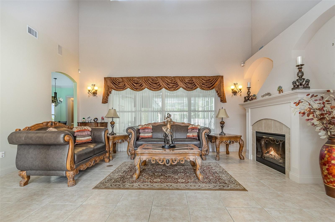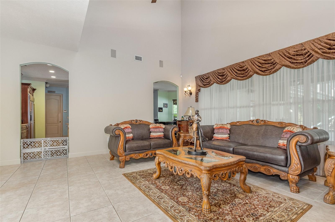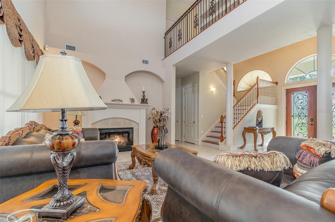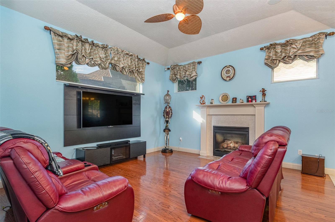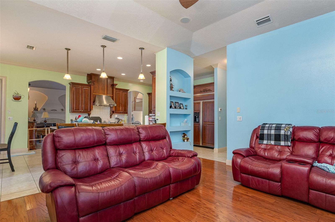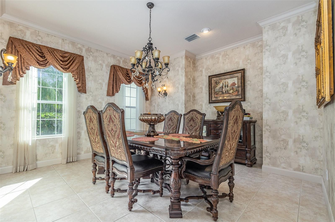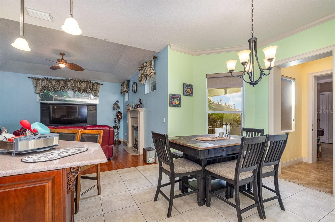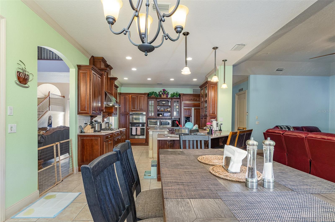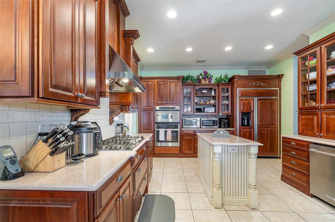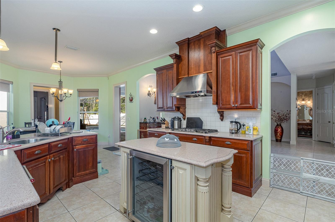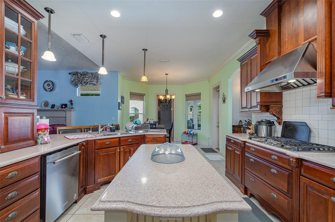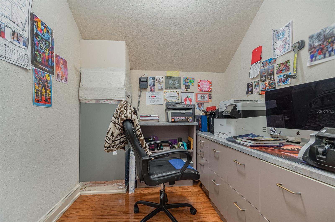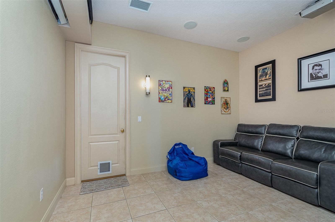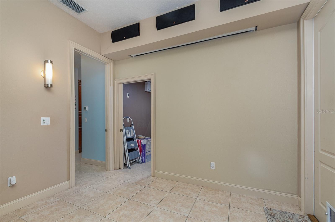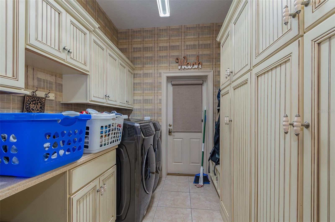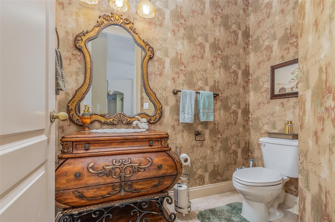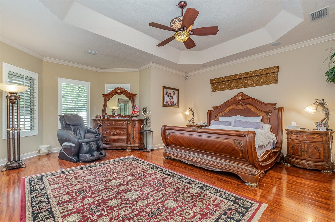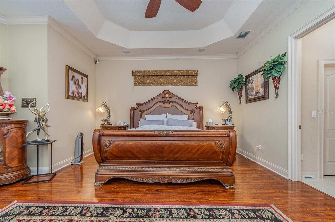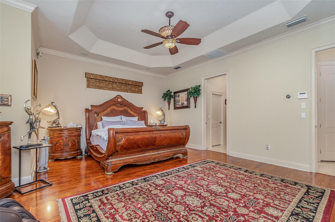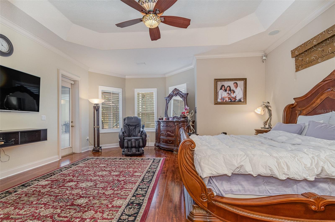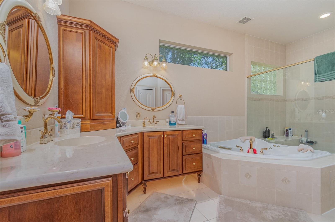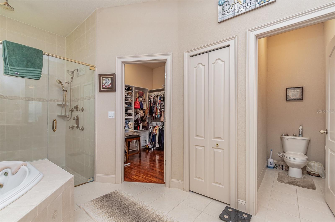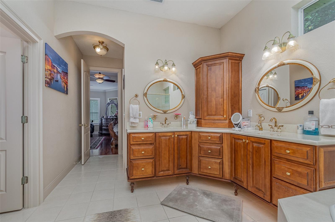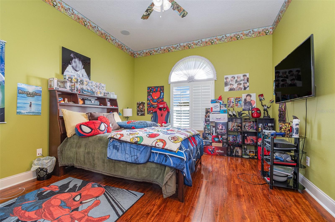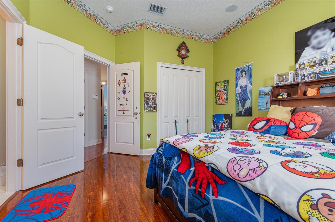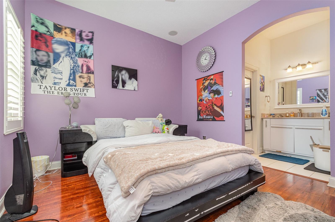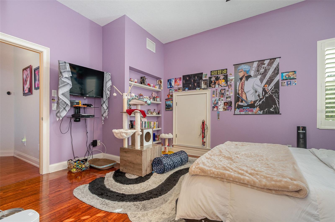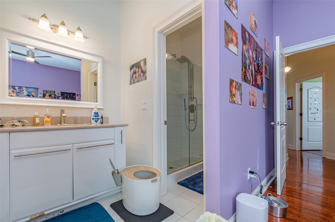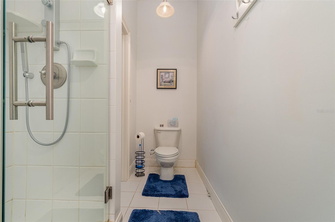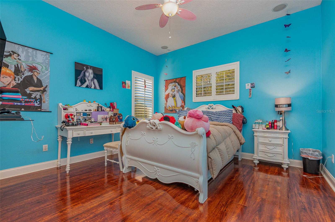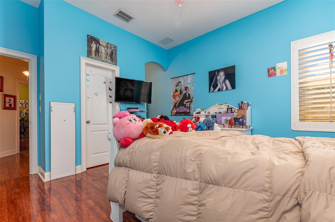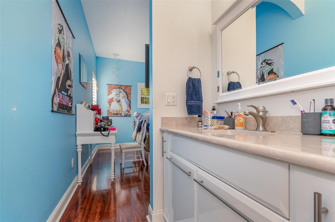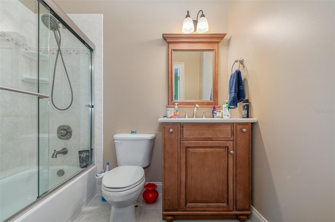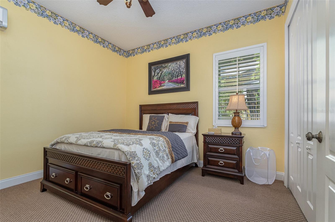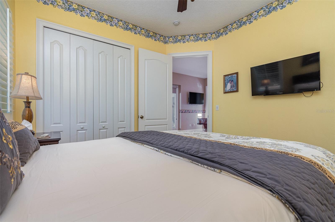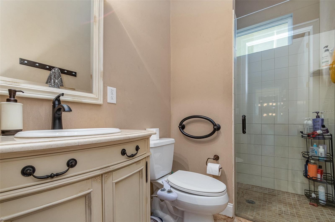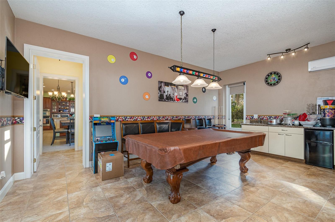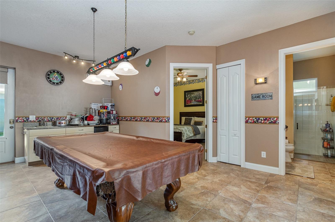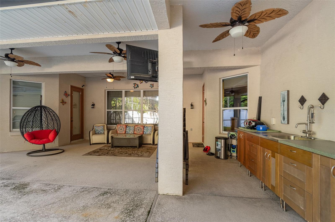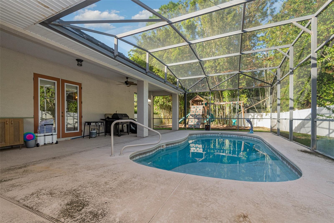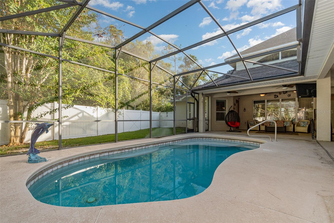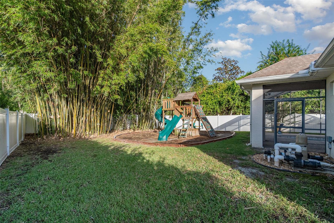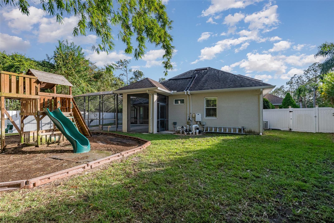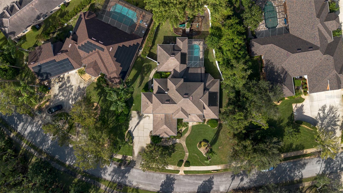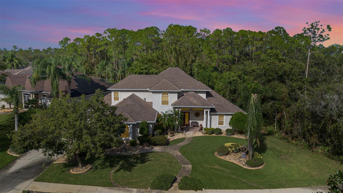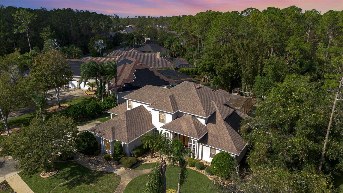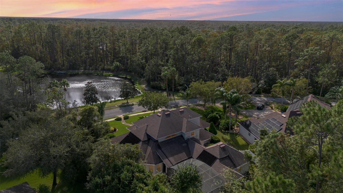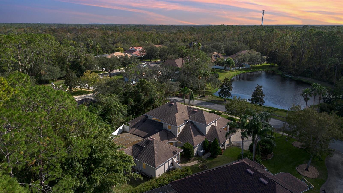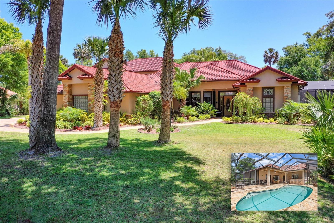36 Allenwood Look, ORMOND BEACH, FL 32174
Property Photos
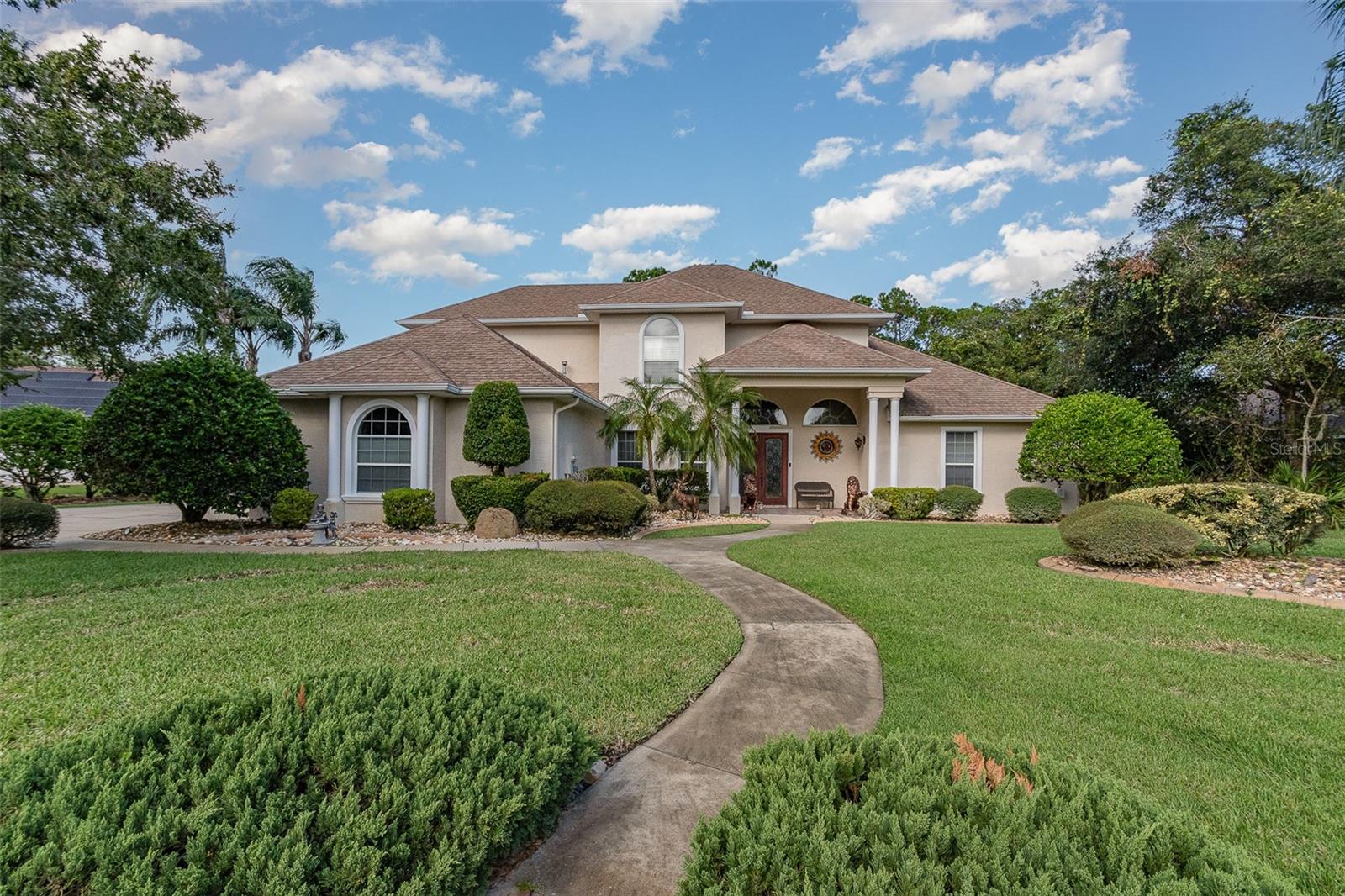
Would you like to sell your home before you purchase this one?
Priced at Only: $1,049,999
For more Information Call:
Address: 36 Allenwood Look, ORMOND BEACH, FL 32174
Property Location and Similar Properties






- MLS#: O6256902 ( Residential )
- Street Address: 36 Allenwood Look
- Viewed: 112
- Price: $1,049,999
- Price sqft: $212
- Waterfront: No
- Year Built: 2002
- Bldg sqft: 4947
- Bedrooms: 5
- Total Baths: 5
- Full Baths: 4
- 1/2 Baths: 1
- Garage / Parking Spaces: 3
- Days On Market: 208
- Additional Information
- Geolocation: 29.2633 / -81.1514
- County: VOLUSIA
- City: ORMOND BEACH
- Zipcode: 32174
- Subdivision: Chelsford Heights Un 05 Ph Ii
- Provided by: MNT INTERNATIONAL
- Contact: Rizwan Rashid
- 844-668-7589

- DMCA Notice
Description
Custom built 5 bedroom, 4.5 bath estate home in the desirable Hunters Ridge community. The spacious main floor master suite welcomes morning light through a beautiful bay window. Elegant formal living and dining rooms feature an electric fireplace, creating a cozy ambiance. The chefs kitchen is a dream, complete with a large island, gas range, warming drawer, double wall ovens, dishwasher, tall cabinets, and silestone countertops. A breakfast bar and spacious nook provide ample room for family dining.
The family room includes a gas fireplace, and there's a dedicated media room perfect for a private retreat. Upstairs, youll find two bedrooms connected by a Jack and Jill bath, along with a second master suite boasting its own private bathroom. The open hallway and dramatic two story foyer add an impressive architectural touch.
This home offers a separate 500 square foot in law suite with private access, as well as entry from the main home. An oversized two car side entry garage and a covered porte cochere provide plenty of space for vehicles and additional storage. Freshly painted throughout, the homes design leads out to a screened pool area, ideal for entertaining, and overlooks a serene lake with a conservation area in the back for ultimate privacy.
If youre looking for space, quality, and stylethis home has it all!
Hunters Ridge is a sought after community located west of I 95 off SR40 in Ormond Beach. This neighborhood offers a variety of amenities, including a clubhouse, a community pool, a hard surface tennis court, a playground, and sidewalks throughout. Square footage is based on tax records. All information is believed to be accurate but is not guaranteed
Description
Custom built 5 bedroom, 4.5 bath estate home in the desirable Hunters Ridge community. The spacious main floor master suite welcomes morning light through a beautiful bay window. Elegant formal living and dining rooms feature an electric fireplace, creating a cozy ambiance. The chefs kitchen is a dream, complete with a large island, gas range, warming drawer, double wall ovens, dishwasher, tall cabinets, and silestone countertops. A breakfast bar and spacious nook provide ample room for family dining.
The family room includes a gas fireplace, and there's a dedicated media room perfect for a private retreat. Upstairs, youll find two bedrooms connected by a Jack and Jill bath, along with a second master suite boasting its own private bathroom. The open hallway and dramatic two story foyer add an impressive architectural touch.
This home offers a separate 500 square foot in law suite with private access, as well as entry from the main home. An oversized two car side entry garage and a covered porte cochere provide plenty of space for vehicles and additional storage. Freshly painted throughout, the homes design leads out to a screened pool area, ideal for entertaining, and overlooks a serene lake with a conservation area in the back for ultimate privacy.
If youre looking for space, quality, and stylethis home has it all!
Hunters Ridge is a sought after community located west of I 95 off SR40 in Ormond Beach. This neighborhood offers a variety of amenities, including a clubhouse, a community pool, a hard surface tennis court, a playground, and sidewalks throughout. Square footage is based on tax records. All information is believed to be accurate but is not guaranteed
Payment Calculator
- Principal & Interest -
- Property Tax $
- Home Insurance $
- HOA Fees $
- Monthly -
For a Fast & FREE Mortgage Pre-Approval Apply Now
Apply Now
 Apply Now
Apply NowFeatures
Building and Construction
- Covered Spaces: 0.00
- Exterior Features: Irrigation System, Lighting
- Flooring: Carpet, Ceramic Tile
- Living Area: 4390.00
- Roof: Shingle
Garage and Parking
- Garage Spaces: 2.00
- Open Parking Spaces: 0.00
Eco-Communities
- Pool Features: Lighting, Screen Enclosure
- Water Source: Public
Utilities
- Carport Spaces: 1.00
- Cooling: Central Air
- Heating: Electric, Natural Gas
- Pets Allowed: Cats OK, Dogs OK
- Sewer: Public Sewer
- Utilities: Electricity Connected, Natural Gas Connected, Sewer Connected
Amenities
- Association Amenities: Clubhouse, Park, Pickleball Court(s), Pool
Finance and Tax Information
- Home Owners Association Fee: 230.00
- Insurance Expense: 0.00
- Net Operating Income: 0.00
- Other Expense: 0.00
- Tax Year: 2024
Other Features
- Appliances: Cooktop, Dishwasher, Disposal, Dryer, Microwave, Range, Washer
- Association Name: Jack Pollard
- Association Phone: Jack Pollard
- Country: US
- Interior Features: Ceiling Fans(s), High Ceilings, Thermostat, Walk-In Closet(s)
- Legal Description: LOT 32 CHELSFORD HEIGHTS UNIT 5 PHASE II OF HUNTERS RIDGE MB 47 PGS 160 & 161 PER OR 5039 PG 1976 PER OR 7099 PG 775 PER OR 7608 PG 4830
- Levels: Two
- Area Major: 32174 - Ormond Beach
- Occupant Type: Owner
- Parcel Number: 41-27-07-00-0320
- Views: 112
Similar Properties
Nearby Subdivisions
Allanwood
Arbor Lakes
Archers Mill
Arrowhead Village
Autumn Wood
Breakaway Tr Ph 03
Breakaway Tr Ph 03 Unit 2a
Breakaway Trail
Breakaway Trails
Breakaway Trails Ph 01
Breakaway Trails Ph 02
Breakaway Trails Ph 03
Breakaway Trails Ph 03 Unit 01
Broadwater
Brooke Station
Brookwood
Cameo Point
Carriage Creek At Breakaway Tr
Carrollwood
Carrollwood Unit 01-02
Castlegate
Chelsea Place
Chelsea Place Ph 01
Chelsea Place Ph 02
Chelsford Heights Uint 05 Ph 1
Chelsford Heights Un 05 Ph Ii
Cherokee Trails
Coquina Point
Country Acres
Creekside
Crossings
Culver
Culver Resub
Cypress Trail
Cypress Trail Sub
David Point
Daytona Oak Ridge
Daytona Pines
Daytona Pines Sec A
Deer Creek Ph 01
Deer Crk/hunters Rdg Ph 04 Un
Deer Crkhunters Rdg Ph 04 Un
Deerfield Trace
Doehead Estates
Donald Heights
Eagle Rock
Eagle Rock Ranch Sub
Fiesta Heights
Fleming Fitch
Forest Grove
Forest Hills
Forest Quest
Fountain View
Fox Hollow
Gardens At Addison Oaks
Gardenside At Ormond Station
Gardenside Ph 1
Gardenside Ph 1/ormond Station
Gardenside Ph 1ormond Station
Gill
Golf Manor
Greenwood
Halifax
Halifax Plantation
Halifax Plantation Ii Section
Halifax Plantation Lt 01
Halifax Plantation Ph 01 Sec B
Halifax Plantation Ph 01 Sec C
Halifax Plantation Ph 2 Sec O
Halifax Plantation Sec M-2-a U
Halifax Plantation Sec M2a U
Halifax Plantation Sec M2b U
Halifax Plantation Sec P-2 Un
Halifax Plantation Sec P2 Un
Halifax Plantation Un 02 Sec B
Halifax Plantation Un 02 Sec J
Halifax Plantation Un 2 Sec P
Halifax Plantation Un Ii
Halifax Plantation Un Ii Dunmo
Halifax Plantation Un Ii Sec M
Halifax Plantation Un Ii Sec P
Halifax Plantation Unit 02
Halifax Plantation Unit 02 Sec
Hallifax Platation
Hammock Trace
Hickory Village
Hilltop Haven
Hilltop Haven Sec 01
Hunters Ridge
Hunters Ridge Sub
Huntigiton Woodshunters Rdg P
Huntington Green/hunters Rdg
Huntington Green/hunters Rdg P
Huntington Greenhunters Rdg
Huntington Greenhunters Rdg P
Huntington Villas Ph 2a
Huntington Woods/hunters Rdg
Huntington Woodshunters Rdg
Il Villaggio
Indian Springs
Kings Crossing
Kittrell Park
Lake Walden Villas
Lakebridge
Lakevue
Laurel Oaks
Lincoln Park
Mallards Reach
Mamaroneck
Mc Alister
Mcnary
Melrose
No Subdivision
Northbrook
Northbrook Un 01
Northbrook Un 02
Not In Subdivision
Not On List
Not On The List
Oak Forest
Oak Forest Ph 01-05
Oak Forest Ph 0105
Oak Trails
Oak Trails West
Oak Village
Ormond Forest Hills
Ormond Golfridge Estate
Ormond Golfridge Estate Unit 0
Ormond Green
Ormond Green Ph 01
Ormond Green Ph 02
Ormond Heights
Ormond Heights Park
Ormond Lakes
Ormond Station
Ormond Terrace
Other
Park Place
Park Ridge
Pine Hills
Pineland
Pineland Prd Sub Ph 4 5
Pineland Prd Sub-phs 4 & 5
Pineland Prd Subph 1
Pineland Prd Subphs 4 5
Plantation Bay
Plantation Bay 2af
Plantation Bay Ph 01a
Plantation Bay Ph 01a Unit 01-
Plantation Bay Sec 01b-05 Unit
Plantation Bay Sec 01b05
Plantation Bay Sec 1d-5 Unit 3
Plantation Bay Sec 1d5
Plantation Bay Sec 2 A-f Un 12
Plantation Bay Sec 2 A-f Un 9
Plantation Bay Sec 2 Af Un 12
Plantation Bay Sec 2 Af Un 9
Plantation Bay Sec 2a-f Un 4
Plantation Bay Sec 2a-f Un 8
Plantation Bay Sec 2a-f, Unit
Plantation Bay Sec 2af
Plantation Bay Sec 2af Un 6
Plantation Bay Sec 2af Un 7
Plantation Bay Sec 2af Un 8
Plantation Bay Sec 2e 05
Plantation Bay Sec 2e 05 Unit
Plantation Bay Sec 2e5
Plantation Bay Sub
Plantation Bay/treetop
Plantation Baytreetop
Plantation Pines
Plantation Pines Map
Plantation Pines Unrec 246
Racquet Club Villas
Reflections Village
Rima Ridge Ranchettes
Rio Vista
Rio Vista Gardens
River Oaks
Riverbend Acres
Riviera Estates
Riviera Manor
Riviera Oaks
Sable Palms
Sable Palms Unrec
Saddlers Run
Sanctuary
Sandy Oaks
Sawtooth
Shadow Crossings
Shadow Crossings Unit 01 Hunte
Shadow Crossings Unit 02 Hunte
Shadow Crossings Unit 03 Hunte
Shadows Crossings
Shady Rest
Sherris
Silver Pines
Smokerise Sub
Southern Pines
Spiveys Farms
Spring Meadows
Springleaf
Stratford Place
Stratford Place South
Sugar Mill
Sweetser
Talaquah
The Falls
The Trails
Tidewater
Timbercrest Add 01
Timbers Edge
Tomoka Estates
Tomoka Estates Unit 04
Tomoka Meadows
Tomoka Oaks
Tomoka Oaks Cntry Club Estates
Tomoka Oaks Country Club Estat
Tomoka Oaks Unit 07a
Tomoka Park
Tomoka View
Toscana
Trails
Trails North Forty
Trails South Forty
Trails Unit 12
Tropical Mobile Home Village
Tuscany Trails
Twin River Estates
Twin River Estates Add 02
Twin River Ests 2nd Add
Tymber Creek
Tymber Creek Ph 01
Tymber Crk Ph 02
Tymber Crk Ph I
Tymber Crossings
Tymber Crossings Ph 01
Village Of Pine Run
Village Pine Run
Wexford Cove
Wexford Reserve Un 1b
Wexford Reserve Un 2
Whispering Oaks
Windchase At Halifax Plantatio
Winding Woods
Woodland
Woodlands
Woodlands Ph 03
Woodmere
Woodmere South
Contact Info
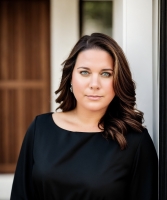
- Victoria Perez, MRP
- Tropic Shores Realty
- Let Me Take the Stress Out of Your Sale
- Mobile: 215.512.4409
- victoriakobearealtor@gmail.com

