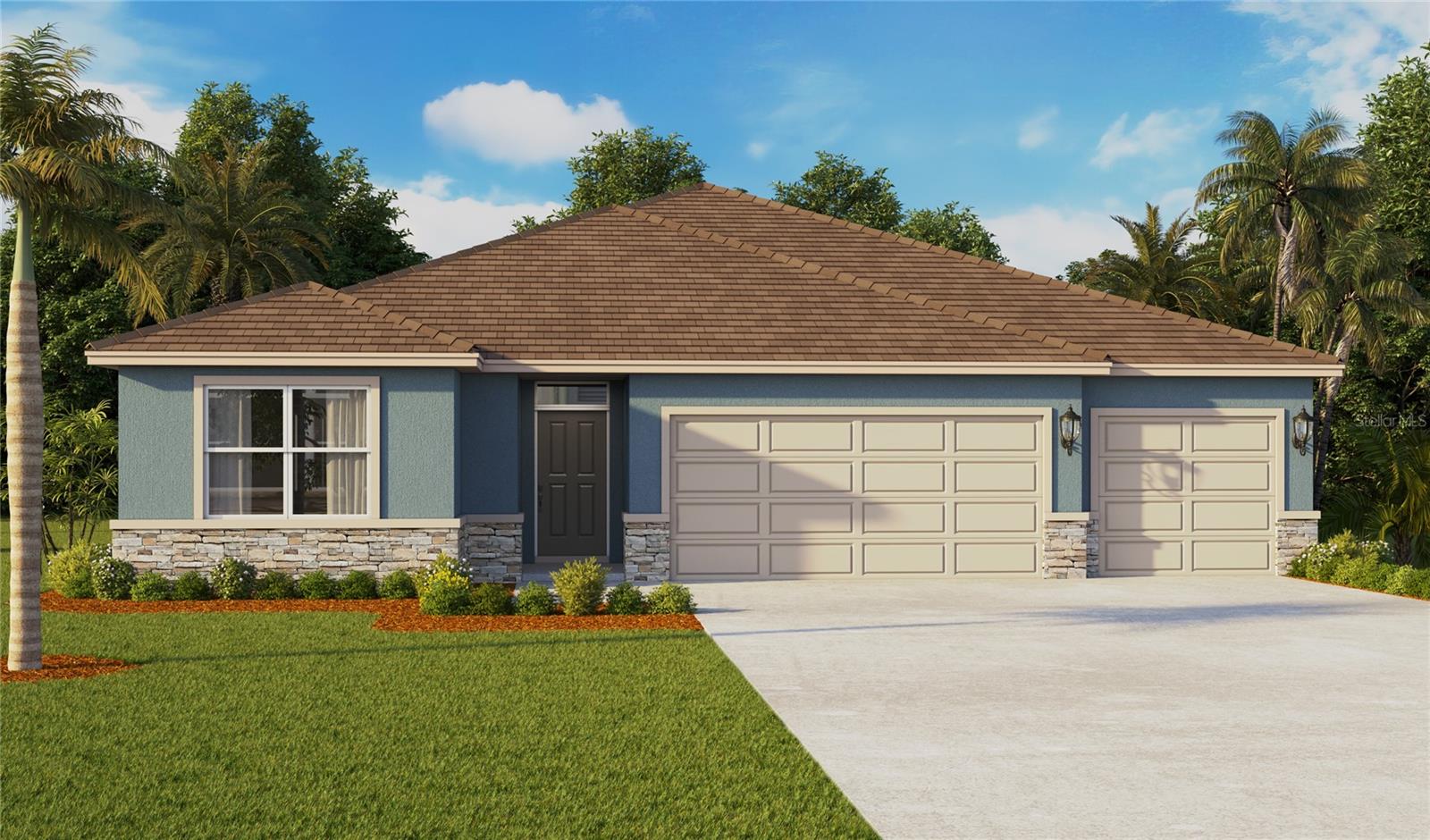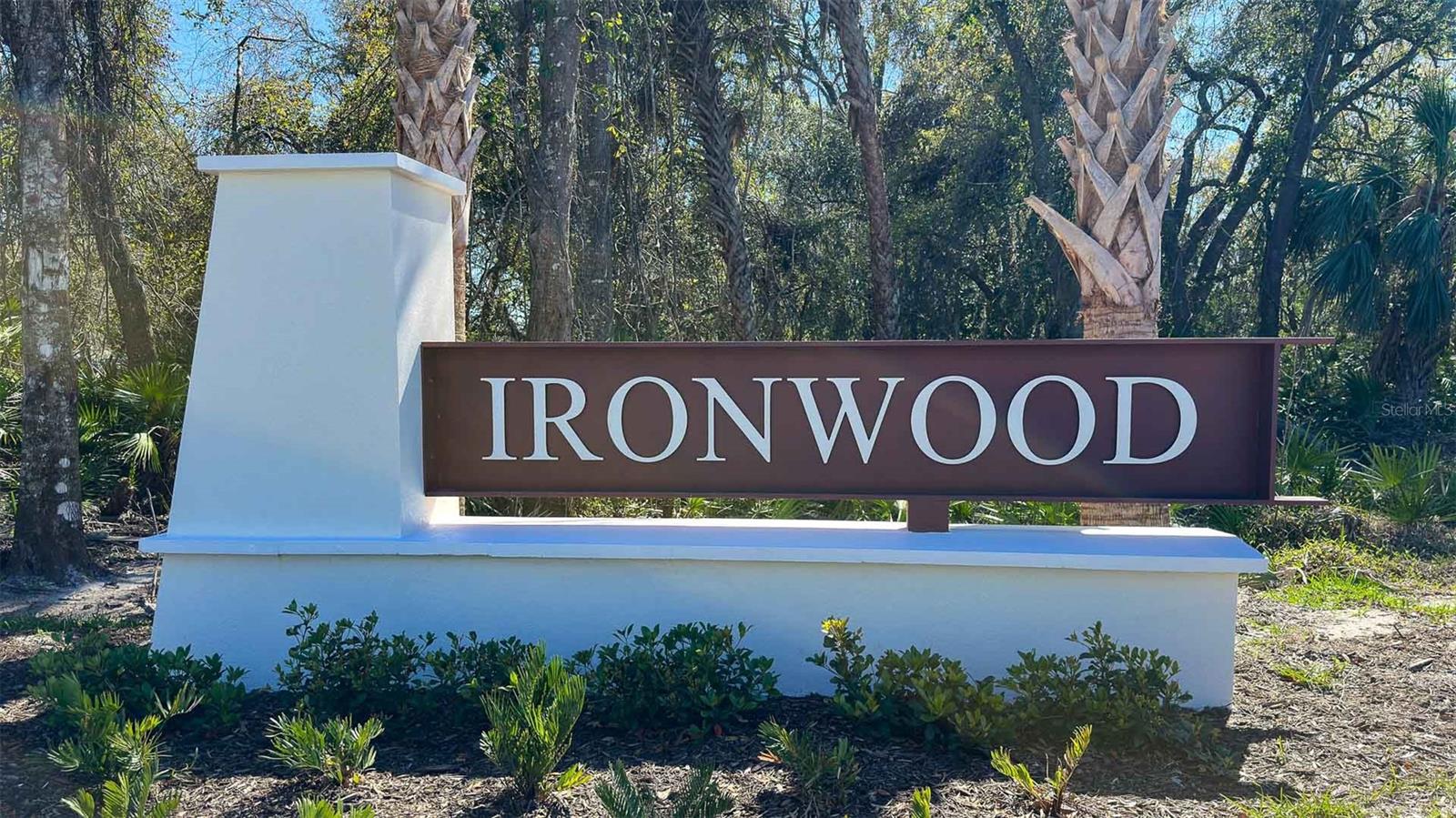1040 Morfontaine Street, DAYTONA BEACH, FL 32124
Property Photos

Would you like to sell your home before you purchase this one?
Priced at Only: $484,990
For more Information Call:
Address: 1040 Morfontaine Street, DAYTONA BEACH, FL 32124
Property Location and Similar Properties
- MLS#: O6306450 ( Residential )
- Street Address: 1040 Morfontaine Street
- Viewed: 35
- Price: $484,990
- Price sqft: $168
- Waterfront: No
- Year Built: 2025
- Bldg sqft: 2890
- Bedrooms: 5
- Total Baths: 3
- Full Baths: 3
- Garage / Parking Spaces: 3
- Days On Market: 66
- Additional Information
- Geolocation: 29.1911 / -81.1033
- County: VOLUSIA
- City: DAYTONA BEACH
- Zipcode: 32124
- Subdivision: Grande Championpcl Sw28 Ph 1
- Provided by: DR HORTON REALTY OF CENTRAL FLORIDA LLC
- Contact: Paul King
- 407-250-7299

- DMCA Notice
-
DescriptionUnder Construction. "Welcome to the Covington, an exquisite single story floor plan designed with your modern lifestyle in mind. This spacious home offers 5 bedrooms, 3 bathrooms, and a 3 car garage, ensuring ample space for comfortable living and entertaining. The Covington features an open concept layout that seamlessly integrates the living room, dining area, and kitchen, creating a perfect space for family gatherings and social occasions. The stylish kitchen is a chefs dream, equipped with stainless steel appliances, a large center island with seating, quartz countertops and a walk in pantry for ample storage. The primary bedroom, located for optimal privacy at the rear of the home, offers a serene retreat. It includes a luxurious en suite bathroom complete with a walk in closet, double vanity, and a spacious walk in shower, providing both functionality and relaxation. In addition to the primary suite, the Covington includes three well sized secondary bedrooms. These versatile rooms can serve as additional bedrooms, a home office, or even a fitness space. Two of these bedrooms share a bathroom, while the fourth bedroom has its own dedicated bathroom, adding an extra layer of convenience and flexibility. As with all homes at Ironwood, the Covington comes equipped with advanced smart home technology. This allows you to control various aspects of your home remotely via your smart device, enhancing security and convenience. *Photos are of similar model but not that of exact house. Pictures, photographs, colors, features, and sizes are for illustration purposes only and will vary from the homes as built. Home and community information including pricing, included features, terms, availability and amenities are subject to change and prior sale at any time without notice or obligation. Please note that no representations or warranties are made regarding school districts or school assignments; you should conduct your own investigation regarding current and future schools and school boundaries.*
Payment Calculator
- Principal & Interest -
- Property Tax $
- Home Insurance $
- HOA Fees $
- Monthly -
For a Fast & FREE Mortgage Pre-Approval Apply Now
Apply Now
 Apply Now
Apply NowFeatures
Building and Construction
- Builder Model: Covington
- Builder Name: D.R. Horton
- Covered Spaces: 0.00
- Exterior Features: Sidewalk, Sliding Doors, Sprinkler Metered
- Flooring: Carpet, Luxury Vinyl
- Living Area: 2490.00
- Roof: Shingle
Property Information
- Property Condition: Under Construction
Garage and Parking
- Garage Spaces: 3.00
- Open Parking Spaces: 0.00
Eco-Communities
- Water Source: Public
Utilities
- Carport Spaces: 0.00
- Cooling: Central Air
- Heating: Central, Electric
- Pets Allowed: Cats OK, Dogs OK
- Sewer: Public Sewer
- Utilities: Cable Available, Electricity Available, Sewer Available, Underground Utilities, Water Available
Amenities
- Association Amenities: Pool
Finance and Tax Information
- Home Owners Association Fee Includes: Pool
- Home Owners Association Fee: 157.00
- Insurance Expense: 0.00
- Net Operating Income: 0.00
- Other Expense: 0.00
- Tax Year: 2024
Other Features
- Appliances: Dishwasher, Disposal, Range
- Association Name: Solaris Management - Kurt
- Country: US
- Furnished: Unfurnished
- Interior Features: Eat-in Kitchen, Kitchen/Family Room Combo, Open Floorplan, Solid Surface Counters, Split Bedroom, Stone Counters, Walk-In Closet(s)
- Legal Description: 28 & 21-15-32 LOT 11 GRANDE CHAMPION AT PARCEL SW-28 PHASE 1 MB 66 PGS 59-70
- Levels: One
- Area Major: 32124 - Daytona Beach
- Occupant Type: Vacant
- Parcel Number: 30-18-31-05-00-0110
- Views: 35
- Zoning Code: RES
Nearby Subdivisions
Bayberry
Bayberry Lakes
Grand Champion Sw 29 Ph 02
Grande Champion
Grande Champion/pcl Sw-28 Ph 1
Grande Championpcl Sw28 Ph 1
Gray Hawk Un Ii
Highridge Estates
Highridge Estates Rep
Highridge Estates Sec 06 07
Highridge Estates Sec 06 & 07
Integrated Lpga Ph A
Integrated Lpga Ph B
Latitude
Latitude Margaritaville At Day
Latitude/daytona Beach Ph 1
Latitude/daytona Beach Ph 2b
Latitude/daytona Beach Ph 3b
Latitude/daytona Beach Ph 4a
Legends Preserve
Legends Preserve Reserve Seri
Legends Preserve - Reserve Ser
Legends Preserve - Signature
Legends Preserve Ph 1
Lennar At Preserve At Lpga
Links Terph 1
Links Terrace
Links Terrace Ph 1
Lionspan Jubilee Add Ph B
Lionspaw
Lionspaw Jubilee Add Ph B
Lionspaw Tr E
Lpga
Mocaic
Mosaic
Mosaic Ph 1a
Mosaic Ph 1b
Mosaic Ph 1b-2
Mosaic Ph 1b1
Mosaic Ph 1b2
Mosaic Phase 1a
Mosaic Phase 1b-1
Mosaic Phase 1b1
Not On List
Not On The List
Opal Hill
Opal Hill Lpga International
Other
Preserve At Lpga
Preserve/lpga
Preservelpga
Promenade Ph 02 Lpga Intl
Sedona/lpga International

- Victoria Perez, MRP
- Tropic Shores Realty
- Let Me Take the Stress Out of Your Sale
- Mobile: 215.512.4409
- victoriaperezrealtor@gmail.com

