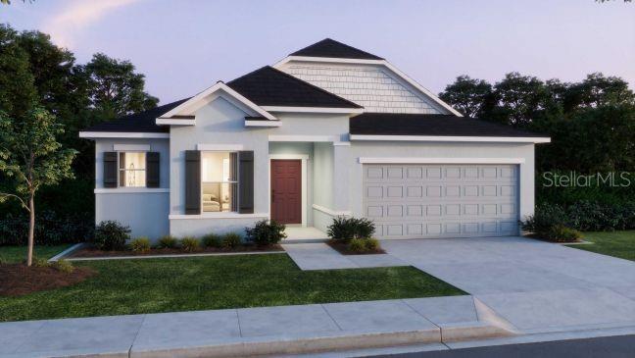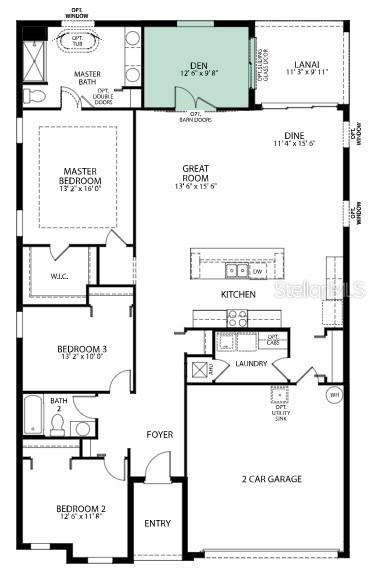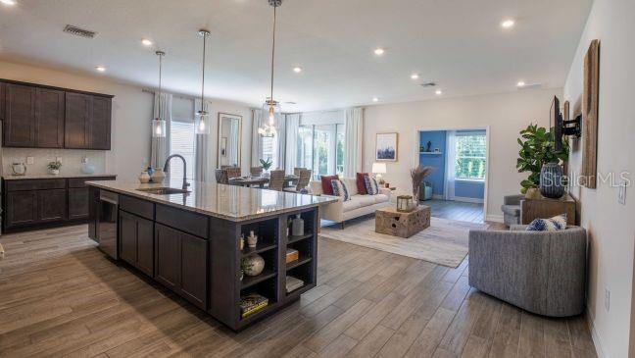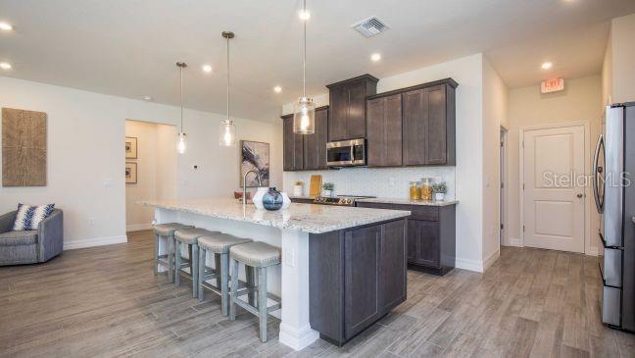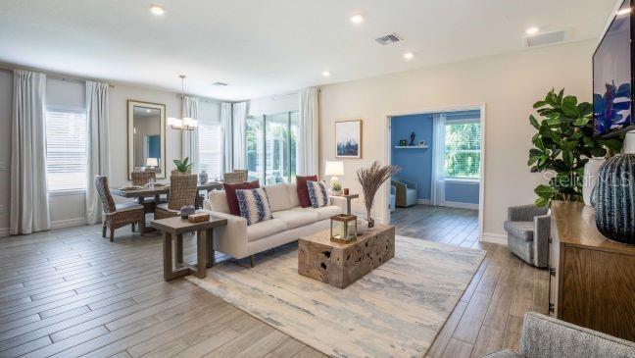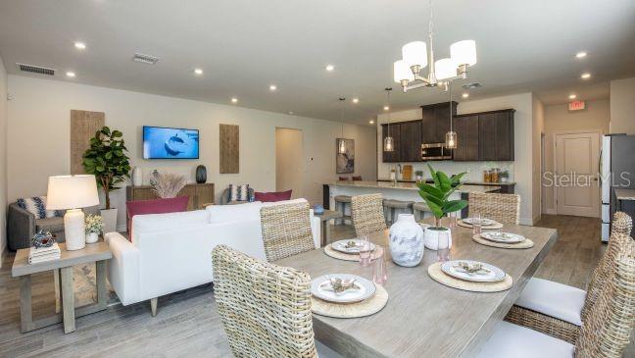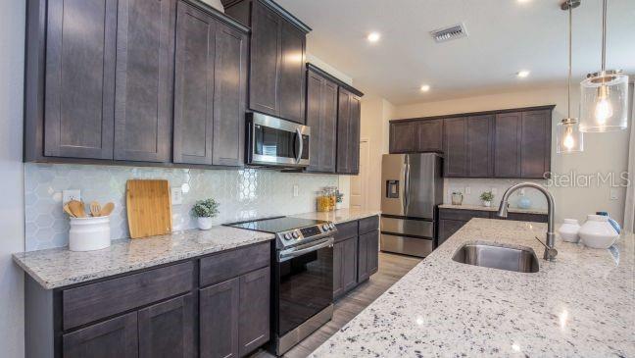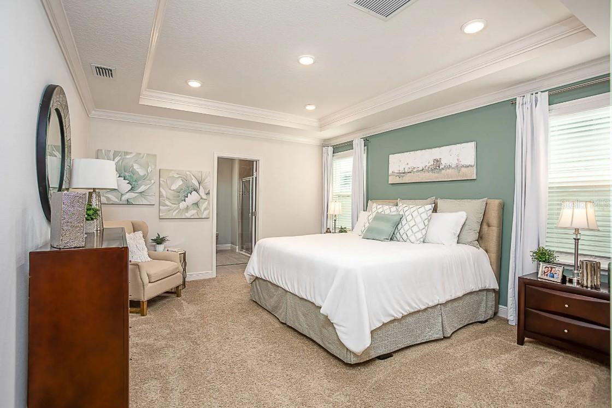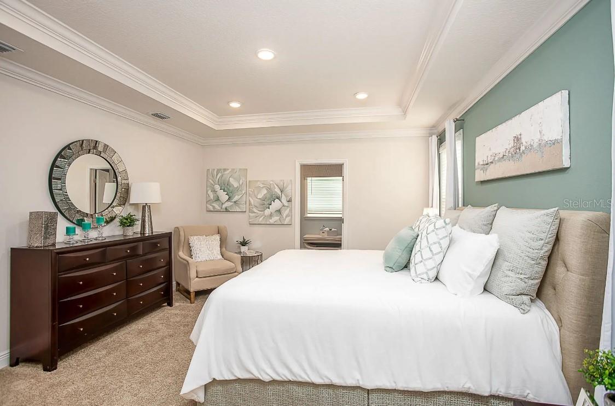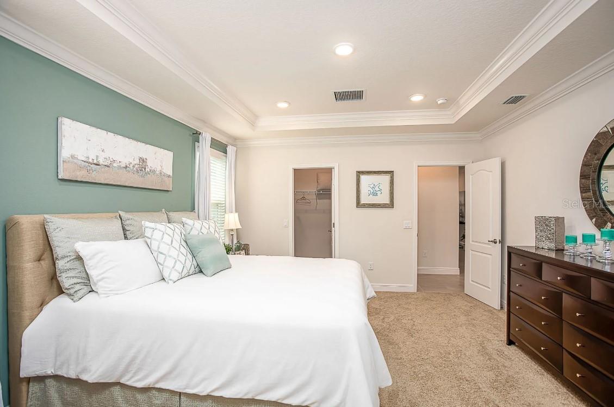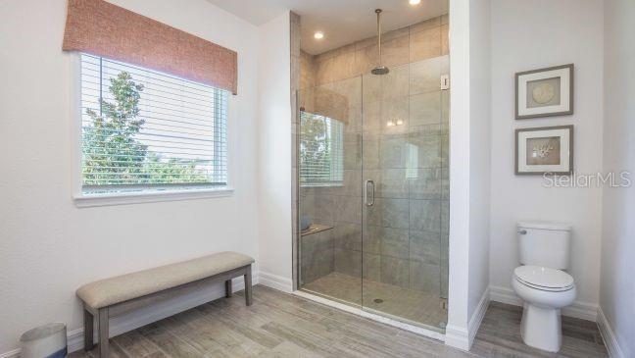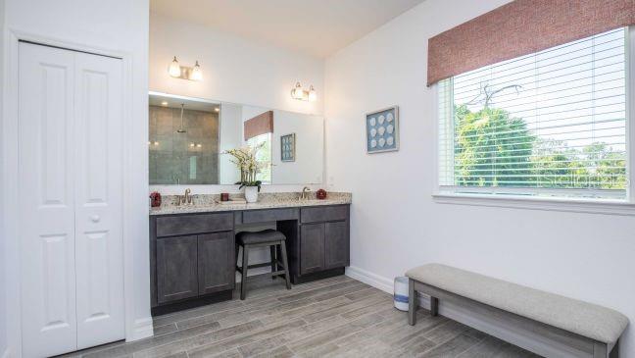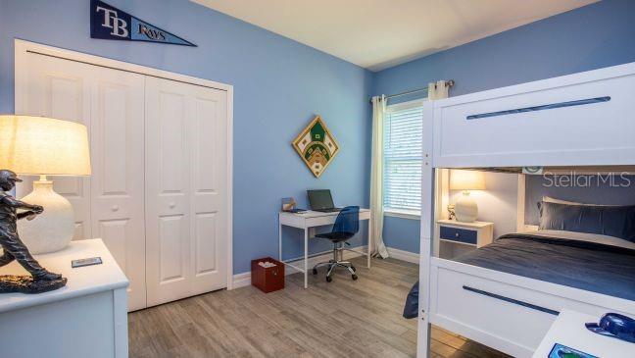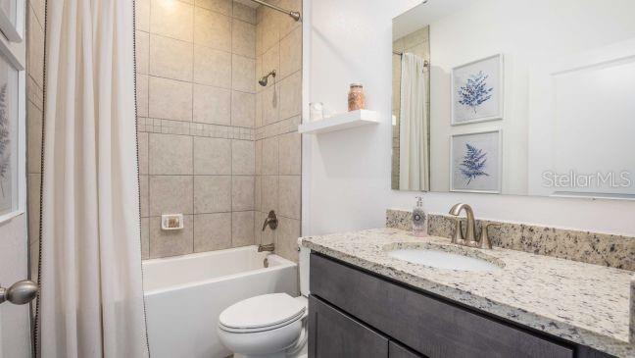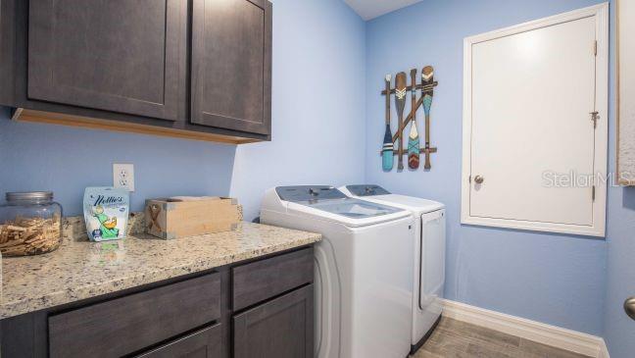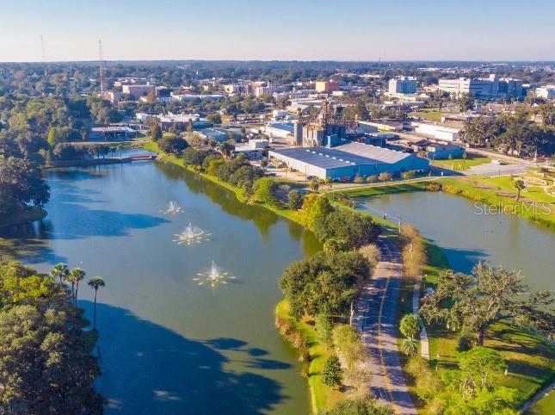5959 Waverly Street, INVERNESS, FL 34452
Property Photos
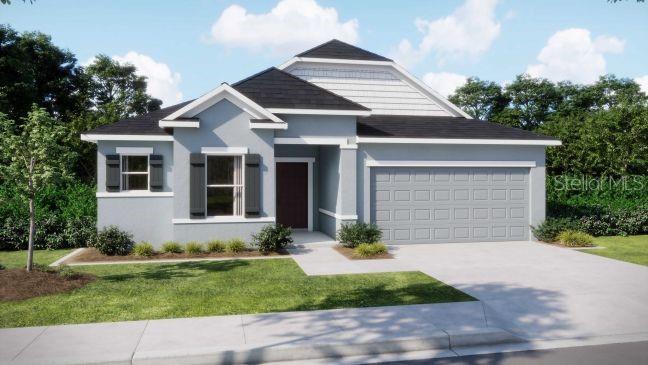
Would you like to sell your home before you purchase this one?
Priced at Only: $294,900
For more Information Call:
Address: 5959 Waverly Street, INVERNESS, FL 34452
Property Location and Similar Properties
- MLS#: O6338669 ( Residential )
- Street Address: 5959 Waverly Street
- Viewed: 108
- Price: $294,900
- Price sqft: $115
- Waterfront: No
- Year Built: 2026
- Bldg sqft: 2564
- Bedrooms: 3
- Total Baths: 2
- Full Baths: 2
- Garage / Parking Spaces: 2
- Days On Market: 70
- Additional Information
- Geolocation: 28.7853 / -82.3356
- County: CITRUS
- City: INVERNESS
- Zipcode: 34452
- Subdivision: Inverness Highlands
- Elementary School: Pleasant Grove
- Middle School: Inverness
- High School: Citrus
- Provided by: NEW HOME STAR FLORIDA LLC

- DMCA Notice
-
DescriptionPre Construction. To be built. Located in the heart of Inverness, Floridajust 40 miles from Ocalayoull enjoy the charm of rural living with the convenience of larger cities and modern amenities. The areas preserved natural resources provide endless opportunities for outdoor recreation and exploration. Step inside The Drexel to 94 ceilings that enhance the openness and architectural appeal, while luxury vinyl flooring flows throughout the main living areas for style and durability, complemented by carpet in the bedrooms for added comfort. At the heart of the home, the great room features 6 LED flush mount lights for a bright and welcoming atmosphere, seamlessly connecting to the kitchen, which boasts a large island with built in shelves and eating bar, quartz countertops, upgraded cabinets, and a line of appliances including an ENERGY STAR side by side refrigeratorperfect for daily living and entertaining. Just off the kitchen, a breakfast nook with an additional window offers a bright and sunny spot for morning coffee. The owners suite is a private sanctuary, featuring a tray ceiling, spacious walk in closet, and a spa inspired bath with dual vanities, upgraded cabinets, a beautifully tiled shower, and a separate soaking tub. Two secondary bedrooms are tucked away for privacy and share a full bath with a tile tub/shower combo, ideal for family or guests. A versatile den with double French doors leads out to the covered lanai, where you can enjoy the landscaped surroundings and Floridas year round sunshine. For convenience, a large laundry/mud room is located just off the 2 car garage. Modern smart home features include a Ring Video Doorbell, Smart Thermostat, Keyless Entry Smart Door Lock, and Deako switches throughout. Adding peace of mind, this home also comes with a full builder warranty. The Drexel is more than a homeits a lifestyle. Experience the perfect blend of comfort, design, and Florida living in this stunning residence.
Payment Calculator
- Principal & Interest -
- Property Tax $
- Home Insurance $
- HOA Fees $
- Monthly -
For a Fast & FREE Mortgage Pre-Approval Apply Now
Apply Now
 Apply Now
Apply NowFeatures
Building and Construction
- Builder Model: Drexel
- Builder Name: Focus Homes
- Covered Spaces: 0.00
- Exterior Features: Sliding Doors
- Flooring: Carpet, Luxury Vinyl
- Living Area: 1988.00
- Roof: Other, Shingle
Property Information
- Property Condition: Pre-Construction
Land Information
- Lot Features: Landscaped
School Information
- High School: Citrus High School
- Middle School: Inverness Middle School
- School Elementary: Pleasant Grove Elementary School
Garage and Parking
- Garage Spaces: 2.00
- Open Parking Spaces: 0.00
- Parking Features: Driveway, Garage Door Opener
Eco-Communities
- Water Source: Well
Utilities
- Carport Spaces: 0.00
- Cooling: Central Air
- Heating: Central, Electric
- Pets Allowed: Yes
- Sewer: Septic Tank
- Utilities: Cable Available
Finance and Tax Information
- Home Owners Association Fee: 0.00
- Insurance Expense: 0.00
- Net Operating Income: 0.00
- Other Expense: 0.00
- Tax Year: 2024
Other Features
- Appliances: Dishwasher, Disposal, Electric Water Heater, Microwave, Range, Refrigerator
- Country: US
- Furnished: Unfurnished
- Interior Features: High Ceilings, Open Floorplan, Primary Bedroom Main Floor, Smart Home, Stone Counters, Thermostat, Walk-In Closet(s)
- Legal Description: INVERNESS HGLDS WEST PB 5 PG 19 LOT 45 BLK 409
- Levels: One
- Area Major: 34452 - Inverness
- Occupant Type: Vacant
- Parcel Number: 20E19S290010 04090 0450
- Possession: Close Of Escrow
- Style: Craftsman
- Views: 108
- Zoning Code: MDR
Nearby Subdivisions
Cardinal Retreats
Deerwood
Fletcher Heights
Foxwood
Heatherwood Unit 1
Heatherwood Unit 3
Highland Woods
Hills Countryside Est.
Hiltop
Inverness Heights
Inverness Highlands
Inverness Highlands South
Inverness Highlands U 1-9
Inverness Highlands West
Inverness Highlands West Add 0
Inverness Town
Inverness Village
Not Applicable
Not In Hernando
Pine Grove
Ranches Of Inverness
Ranchesinverness
Royal Oaks
Royal Oaks 2nd Add
Royal Oaks First Add
Town Of Inverness
Withlacoochee River Basin
Wyld Palms
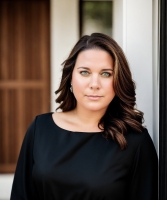
- Victoria Perez, MRP
- Tropic Shores Realty
- Let Me Take the Stress Out of Your Sale
- Mobile: 215.512.4409
- victoriaperezrealtor@gmail.com

