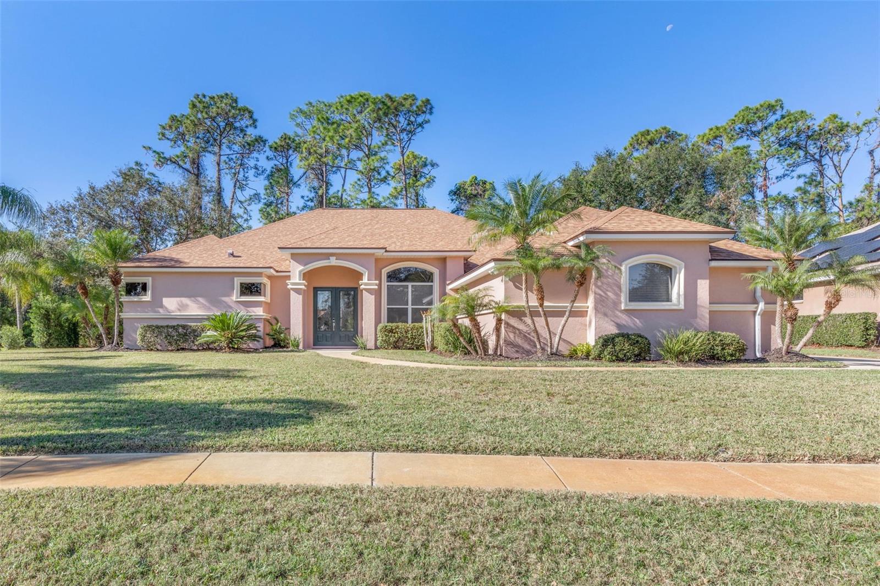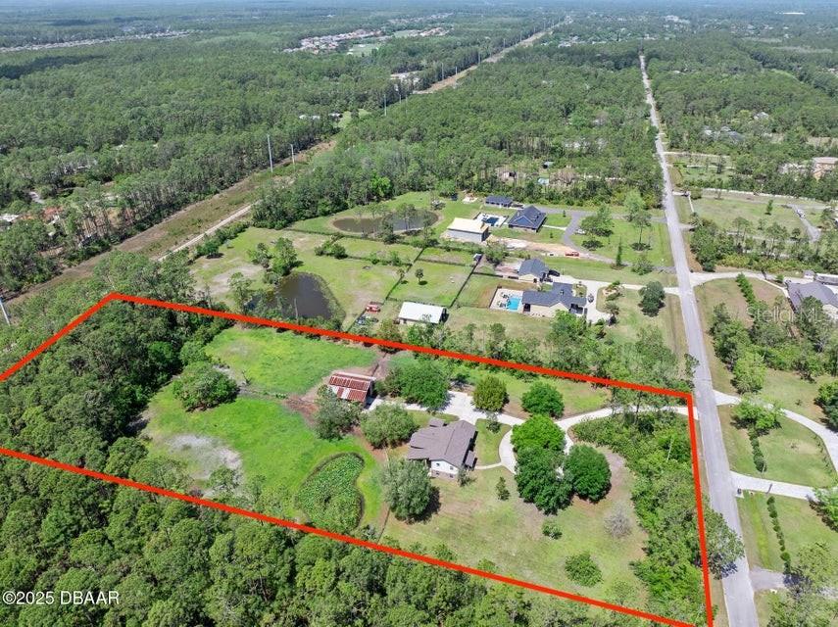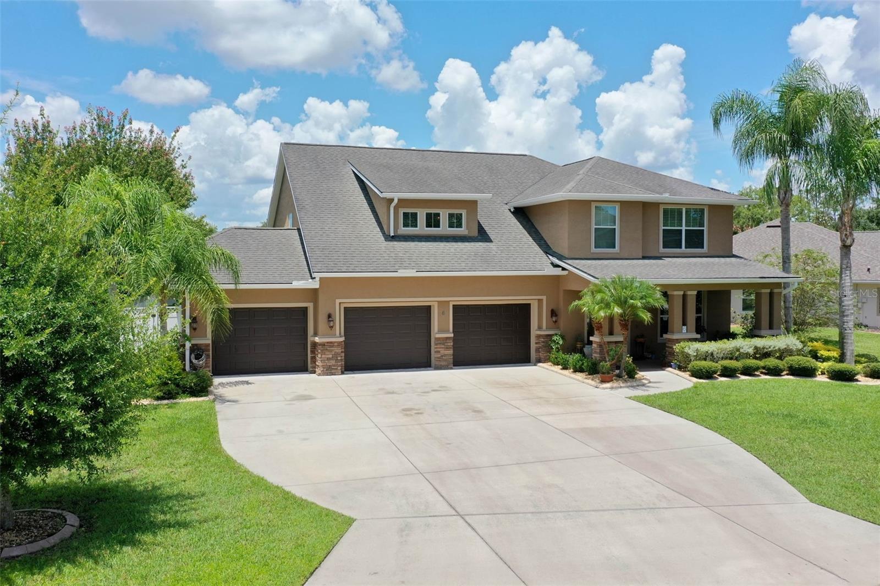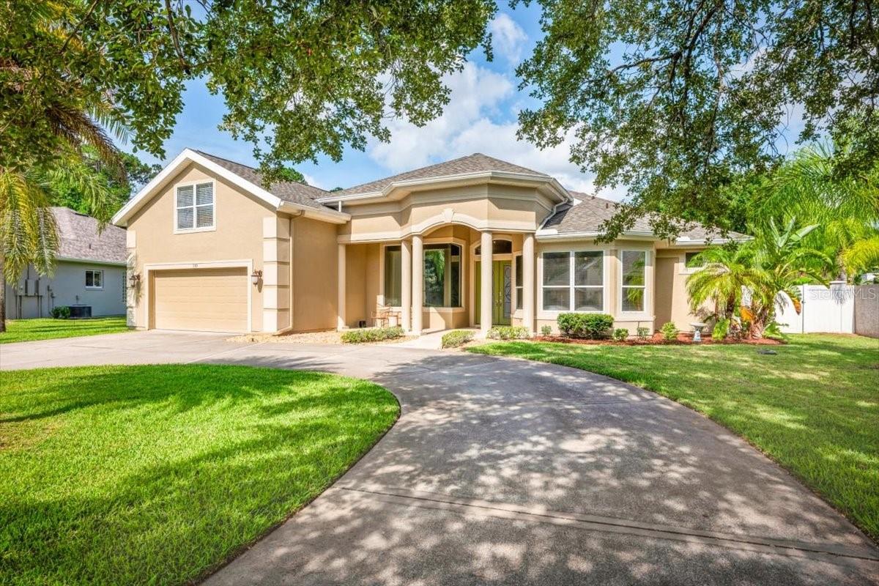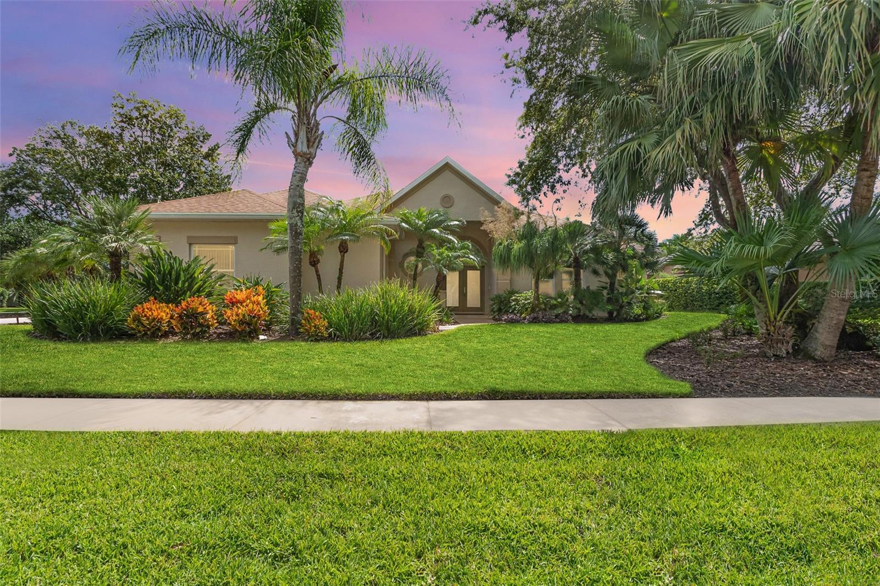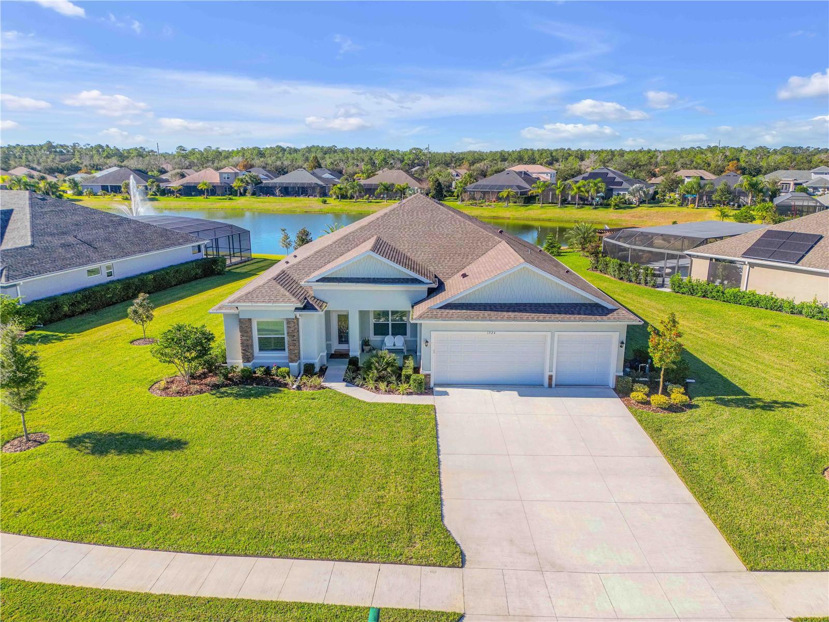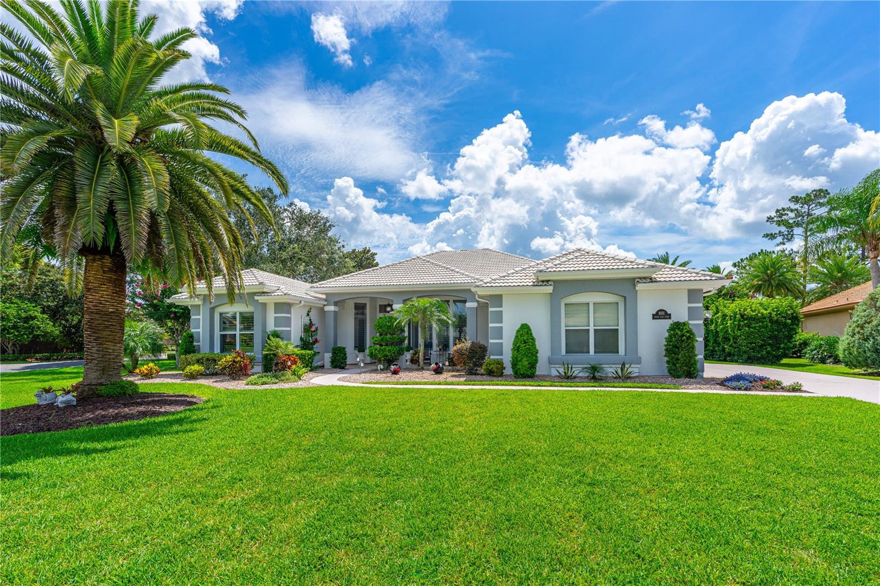3404 Rexford Circle, Ormond Beach, FL 32174
Active
Property Photos

Would you like to sell your home before you purchase this one?
Priced at Only: $739,900
For more Information Call:
Address: 3404 Rexford Circle, Ormond Beach, FL 32174
Property Location and Similar Properties
- MLS#: 1206253 ( Residential )
- Street Address: 3404 Rexford Circle
- Viewed: 308
- Price: $739,900
- Price sqft: $203
- Waterfront: No
- Year Built: 2005
- Bldg sqft: 3641
- Bedrooms: 3
- Total Baths: 3
- Full Baths: 3
- Garage / Parking Spaces: 2
- Days On Market: 436
- Additional Information
- Geolocation: 29 / -81
- County: Volusia
- City: Ormond Beach
- Zipcode: 32174
- Subdivision: Halifax Plantation
- Elementary School: Pine Trail
- Middle School: Ormond Beach
- High School: Seabreeze
- Provided by: One Sotheby's International Realty

- DMCA Notice
-
DescriptionLuxury Home with pool & spa in Halifax Plantation. Welcome to this meticulously maintained Ruebel built custom home in the prestigious Halifax Plantation golf course community. Just minutes from The Loop scenic drive and the beach, this property is the epitome of style and functionality, offering a host of high end upgrades. Upon entering the tiled foyer, you will find key features such as brand new neutral carpet, paint and tile, a heated saltwater pool & spa where you can relax in your private pool with waterfall jets, lights, and a vacuum system. The lanai is covered and large, perfect for dining al fresco. The pool pump is less than 3 years old and the aerator for cleaning was replaced in Dec of '25. Full bath within lanai. Stylish interior upgrades include a keyless entry for ease of access, custom built ins and glass shelving in the kitchen, dining room and family room has a built in for TV and more. There is an entertainment stand in the garage that fits perfectly in this space that can convey with the sale. The laundry room off the kitchen is large with a window,wash tub and plenty of hanging shelf space. The home has French doors leading to outdoor spaces, tray ceilings with rope lighting, crown moldings, large baseboards, upgraded cabinetry with granite countertops, under cabinet lighting, a moveable island and tile backsplash in the kitchen, also stainless steel appliances, surround sound wiring in the living room and lanai for seamless entertainment. The owner's suite is very private with French doors leading to the pool and a lovely en suite bath with large glass block shower with zero entry and seat. Private water closet, separate soaking tub, large vanity makeup area and a walk in closet that could be its own room measuring 12.6 x 12. The pool screen was just Re screened over the entire lanai (brand new) with updated ceiling fans for year round enjoyment. Brand New AC, water heater, and fresh paint throughout for a move in ready feel. Hurricane insulated garage door and pest control tubing for added safety and convenience. Outdoor Amenities include a new deep water well irrigation system to maintain your lush landscaping. Spacious side entry garage with natural light from additional window and storage (Florida Basement) above with wide pull down stairs. There is an extra deep parking pad to allow for more ease in backing out of the garage and more vehicle parking. A relaxing lanai with a slop sink and plumbing ready for an outdoor kitchen. A newer Roof (2021) for long term peace of mind. This home is in a prime location and is perfectly positioned within Halifax Plantation, offering easy access to golf, tennis, a fitness center, and dining at the clubhouse. Its proximity to scenic drives, parks, and beaches makes it a true lifestyle property. This turnkey home combines luxury, practicality, and timeless design in one of Ormond Beach's most desirable communities. Schedule your showing today!
Payment Calculator
- Principal & Interest -
- Property Tax $
- Home Insurance $
- HOA Fees $
- Monthly -
For a Fast & FREE Mortgage Pre-Approval Apply Now
Apply Now
 Apply Now
Apply NowFeatures
Building and Construction
- Exterior Features: Other
- Flooring: Carpet, Tile
- Roof: Shingle
Land Information
- Lot Features: Cul-De-Sac, Greenbelt, Sprinklers In Front, Sprinklers In Rear, Wooded
School Information
- High School: Seabreeze
- Middle School: Ormond Beach
- School Elementary: Pine Trail
Garage and Parking
- Parking Features: Attached, Garage, Garage Door Opener
Eco-Communities
- Pool Features: In Ground, Heated, Salt Water, Screen Enclosure, Waterfall
- Water Source: Public
Utilities
- Cooling: Attic Fan, Central Air
- Heating: Central
- Pets Allowed: Cats OK, Dogs OK
- Road Frontage Type: City Street
- Sewer: Public Sewer
- Utilities: Cable Available, Electricity Connected, Sewer Connected, Water Connected
Amenities
- Association Amenities: Clubhouse, Golf Course, Pickleball, Pool, Tennis Court(s), Other
Finance and Tax Information
- Home Owners Association Fee: 65
- Tax Year: 2024
Other Features
- Appliances: Refrigerator, Microwave, Electric Cooktop, Double Oven, Disposal, Dishwasher
- Furnished: Negotiable
- Interior Features: Breakfast Bar, Breakfast Nook, Built-in Features, Ceiling Fan(s), Eat-in Kitchen, Entrance Foyer, Kitchen Island, Open Floorplan, Pantry, Primary Bathroom -Tub with Separate Shower, Primary Downstairs, Split Bedrooms, Walk-In Closet(s)
- Legal Description: LOT 78 HALIFAX PLANTATION UNIT II SECTION E MB 49 PGS 154 THRU 161 INC PER OR 5223 PG 989
- Levels: One
- Parcel Number: 3111-06-00-0780
- Style: Ranch, Traditional
- Views: 308
Similar Properties
Nearby Subdivisions
01 01b01d 02 03 03a
Allenwood
Archers Mill
Archers Mill Ph 1
Breakaway Tr Ph 03
Breakaway Trails
Breakaway Trails Ph 02
Breakaway Trails Ph 03
Breakaway Trails Phase 3 Unit
Broadwater
Cameo Point
Cameo Point Unit 02
Carriage Creek At Breakaway Tr
Chelsea Place Ph 01
Chelsford Heights
Country Acres
Crossings
Cypress Trail
Deer Creek Of Hunters Ridge
Deer Creek Ph 03 Of Hunters Ri
Dixie Ormond Estates
Eagle Rock Ranch Sub
Fountain View
Fox Hollow Ph 02
Gardenside At Ormond Station
Glinmore
Haifax Plantation
Halifax Plantation
Halifax Plantation Lt 01
Halifax Plantation Ph 01 Sec A
Halifax Plantation Ph 1 Sec O
Halifax Plantation Ph 3 Sec O
Halifax Plantation Ph 4 I Sec
Halifax Plantation Ph 4 Sec O
Halifax Plantation Sec M2a U
Halifax Plantation Sec M2b U
Halifax Plantation Un 2 Sec P
Halifax Plantation Un Ii
Halifax Plantation Un Ii Dunmo
Halifax Plantation Un Ii Sec F
Halifax Plantation Un Ii Sec P
Halifax Plantation Unit 02 Sec
Hammock Trace
Hand Tr Fitch Grant
Hunters Rdg Sub Deer Crk Ph 4
Hunters Ridge
Hunters Ridge Sub
Huntington Greenhunters Rdg
Huntington Greenhunters Rdg P
Huntington Villas Ph 1b
Huntington Villas Ph 2a
Huntington Woodshunters Rdg
Kings Crossing
Lincoln Park
Lincoln Park In Grant Lt 08 01
Mallards Reach
Mamaroneck Subormond
No Subdivision
Northbrook
Not In Subdivision
Not On The List
Oak Forest
Oak Forest Ph 0105
Ormand Lakes Un 12
Ormond Forest Hills
Ormond Lakes
Ormond Station
Ormond Terrace
Pineland
Pineland Prd Sub Ph 1
Pineland Prd Sub Ph 4
Pineland Prd Subdivision
Pineland Prd Subphs 2 3
Plantation Bay
Plantation Bay Ph 01a
Plantation Bay Sec 01c05
Plantation Bay Sec 1d5
Plantation Bay Sec 1dv Un 4
Plantation Bay Sec 1e5
Plantation Bay Sec 2 Af Un 12
Plantation Bay Sec 2 Af Un 9
Plantation Bay Sec 2af Un 6
Plantation Bay Sec 2af Un 7
Plantation Bay Sec 2e 05
Plantation Bay Sec 2e5
Plantation Bay Sec Idv Un 4
Plantation Bay Sub
Plantation Pines Map
Ridgehaven
Rio Vista
Rio Vista Gardens 03
Rio Vista Victory Gardens
Riverbend Acres
Riviera Oaks
Sable Palms
Sanctuary
Sanctuary Ph 02
Shadow Crossing
Shadow Crossings
Silver Pines
Smokerise Sub
Southern Pines Un 01
Springleaf
Sweetser Ormond
The Crossings
Tomoka Estates
Tomoka Estates Unit 6 Unrec Pl
Tomoka Oaks
Tomoka Oaks Country Club Estat
Tomoka Park
Tomoka Riverfront
Tomoka View
Trails
Trails North Forty
Trails South Forty Ph 02 Tr A
Trails Un 02m
Tropical Mobile Home Village
Twin River Estates
Tymber Creek
Tymber Creek Ph 01
Tymber Crossings
Village Melrose Map
Waterstone At Halifax Plantati
Westland Village Ph 01
Wexford
Wexford Cove
Wexford Reserve Un 1b
Wexford Reserve Un 2
Wexford Reserveun 1a
Winding Woods Unit 2
Woodmere South
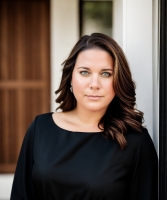
- Victoria Perez, MRP
- Tropic Shores Realty
- Let Me Take the Stress Out of Your Sale
- Mobile: 215.512.4409
- victoriaperezrealtor@gmail.com

