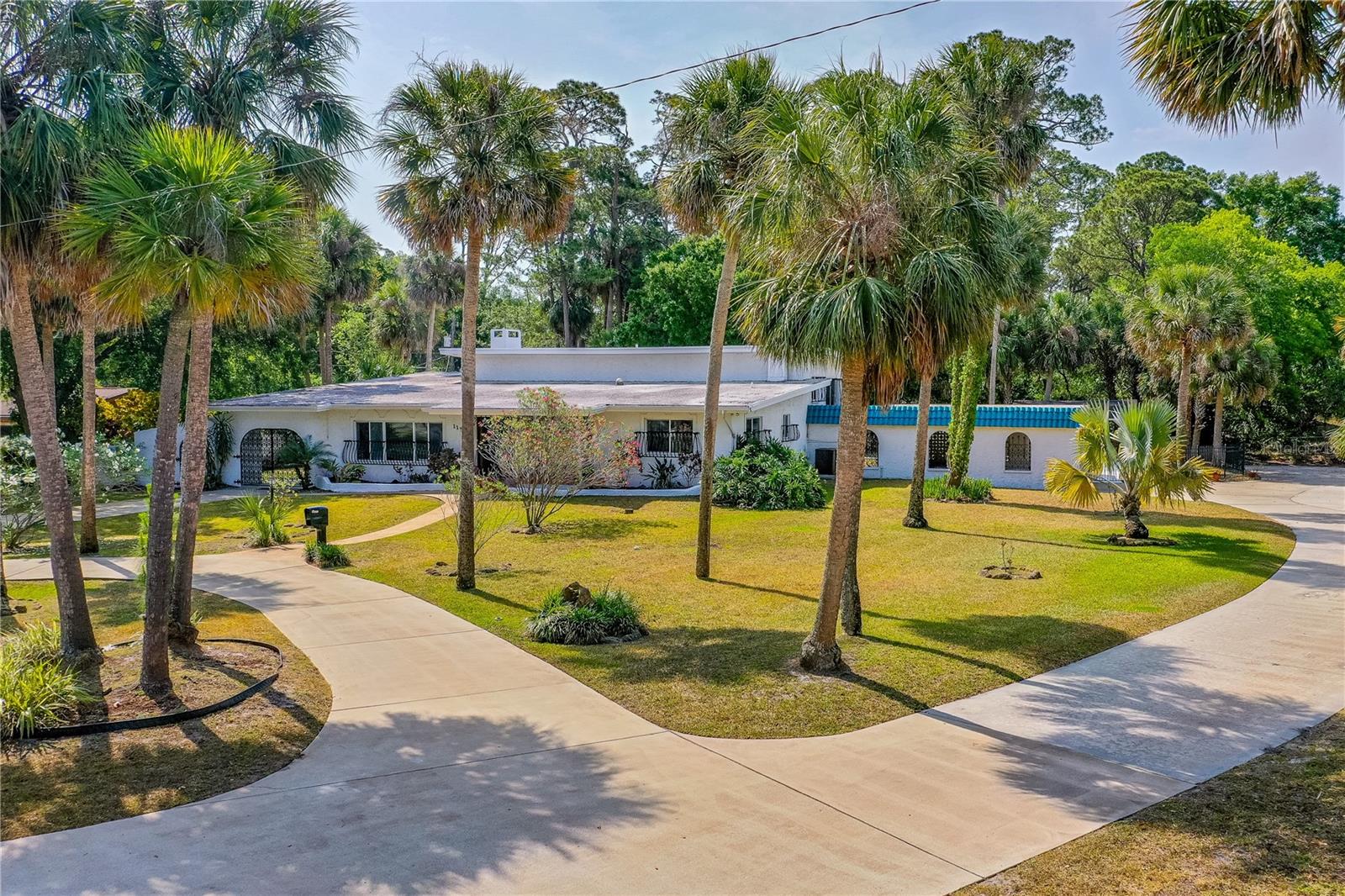316 Glenbriar Circle, Daytona Beach, FL 32114
Property Photos

Would you like to sell your home before you purchase this one?
Priced at Only: $359,900
For more Information Call:
Address: 316 Glenbriar Circle, Daytona Beach, FL 32114
Property Location and Similar Properties
- MLS#: 1208871 ( Residential )
- Street Address: 316 Glenbriar Circle
- Viewed: 107
- Price: $359,900
- Price sqft: $101
- Waterfront: No
- Year Built: 1990
- Bldg sqft: 3554
- Bedrooms: 3
- Total Baths: 3
- Full Baths: 3
- Garage / Parking Spaces: 2
- Additional Information
- Geolocation: 29 / -81
- County: VOLUSIA
- City: Daytona Beach
- Zipcode: 32114
- Subdivision: Indigo
- Provided by: Mary Lynn Realty

- DMCA Notice
-
Description👀THE BEST DEAL IN DAYTONA BEACH! 😎Builders CAN'T TOUCH THIS price per sq. ft. Don't buy until you view this home located in Indigo Lakes, Daytona Beach Florida. A private Hide Away as a subdivision BUT close to everything Daytona has to offer. How about a ''short walk or e bike ride to the Speedway? You can do that here! Awesome! This wonderful block and stucco single family home was built in 1990 and purchased in 2004 by this owner. Updating through the years include the NEW Roof in 2024 & A/C system in 2016. Located on a small lake, the design is functional and features two bedrooms and two bathrooms downstairs and a large master suite upstairs in a loft design with full bath as well. The kitchen is open and bright, there is a large family room with fireplace, an enclosed Florida room and a 2 car garage. There is a nice, screened porch off the side of the home as well. Check the inside space, this home has 2,447 and most of it is on the 1st floor
Payment Calculator
- Principal & Interest -
- Property Tax $
- Home Insurance $
- HOA Fees $
- Monthly -
For a Fast & FREE Mortgage Pre-Approval Apply Now
Apply Now
 Apply Now
Apply NowFeatures
Building and Construction
- Flooring: Laminate, Tile
- Roof: Shingle
Land Information
- Lot Features: Cul-De-Sac, Irregular Lot
Garage and Parking
- Parking Features: Attached, Garage, Garage Door Opener
Eco-Communities
- Water Source: Public
Utilities
- Cooling: Central Air, Electric
- Heating: Central, Electric
- Pets Allowed: Cats OK, Dogs OK, Yes
- Road Frontage Type: City Street
- Sewer: Public Sewer
- Utilities: Cable Available, Cable Connected, Electricity Connected, Sewer Connected, Water Connected
Amenities
- Association Amenities: Cable TV, Maintenance Grounds, Management - Full Time, Other
Finance and Tax Information
- Home Owners Association Fee Includes: Cable TV, Maintenance Grounds, Other
- Home Owners Association Fee: 592
- Tax Year: 2024
Other Features
- Appliances: Refrigerator, Electric Water Heater, Electric Range, Electric Oven, Disposal, Dishwasher
- Furnished: Unfurnished
- Interior Features: Breakfast Nook, Ceiling Fan(s), Eat-in Kitchen, Entrance Foyer, His and Hers Closets, Open Floorplan, Primary Downstairs, Split Bedrooms, Vaulted Ceiling(s)
- Legal Description: LOT 28 & TRI PART OF LOT 27 MEAS 138.83 FT ON N/L & 26.51 FT ON E/L INDIGO UNIT 8 PUD MB 42 PGS 127 TO 129 INC PER OR 5262 PG 3037 PER OR 5598 PG 3387
- Levels: Two
- Parcel Number: 5215-12-00-0280
- Style: Contemporary
- Views: 107
Similar Properties
Nearby Subdivisions
.
3511 South Peninsula Drive Por
Alcott
Bethune Grant
Brazell
Bungalow Court
Cannons
Cannons Blk 17 Kingston
Cedar Point
Colemans
Daytona
Daytona Gardens
Daytona Highlands
Douglas Park
Fairway
Fairway Estates
Fairway Unit 05
Fuquay Blk 15 Kingston
Hibiscus Park
Hig Bees Add
Higbee
High Ridge Estates
Highlands Terrace
Hillcrest
Hillcrest Homesites
Hillside
Holloway Place
Indigo
Kingston
Kottle
Ludwig
Mainland U R
Mason Heights
Not In Subdivision
Oak Park
Orange Island
Osceola
Other
Perry
Pine Crest
Pleasant Park
Ridgecrest
Ridgecrest Unit 01
Ridgewood Heights
Rogers Taylor
Rogers & Taylor
Roosevelt Park
Rosella Park
Rowladers
Ruhwadel In Kingston
Stillman
Tanglewood Court
Thompsons Blk 12 Hodgmans
Toronto Park
Tuscawilla Highlands
Walker Terrace
Wallace Blk 28
Warners
Watson Park
William Square

- Victoria Perez, MRP
- Tropic Shores Realty
- Let Me Take the Stress Out of Your Sale
- Mobile: 215.512.4409
- victoriaperezrealtor@gmail.com






























































































































