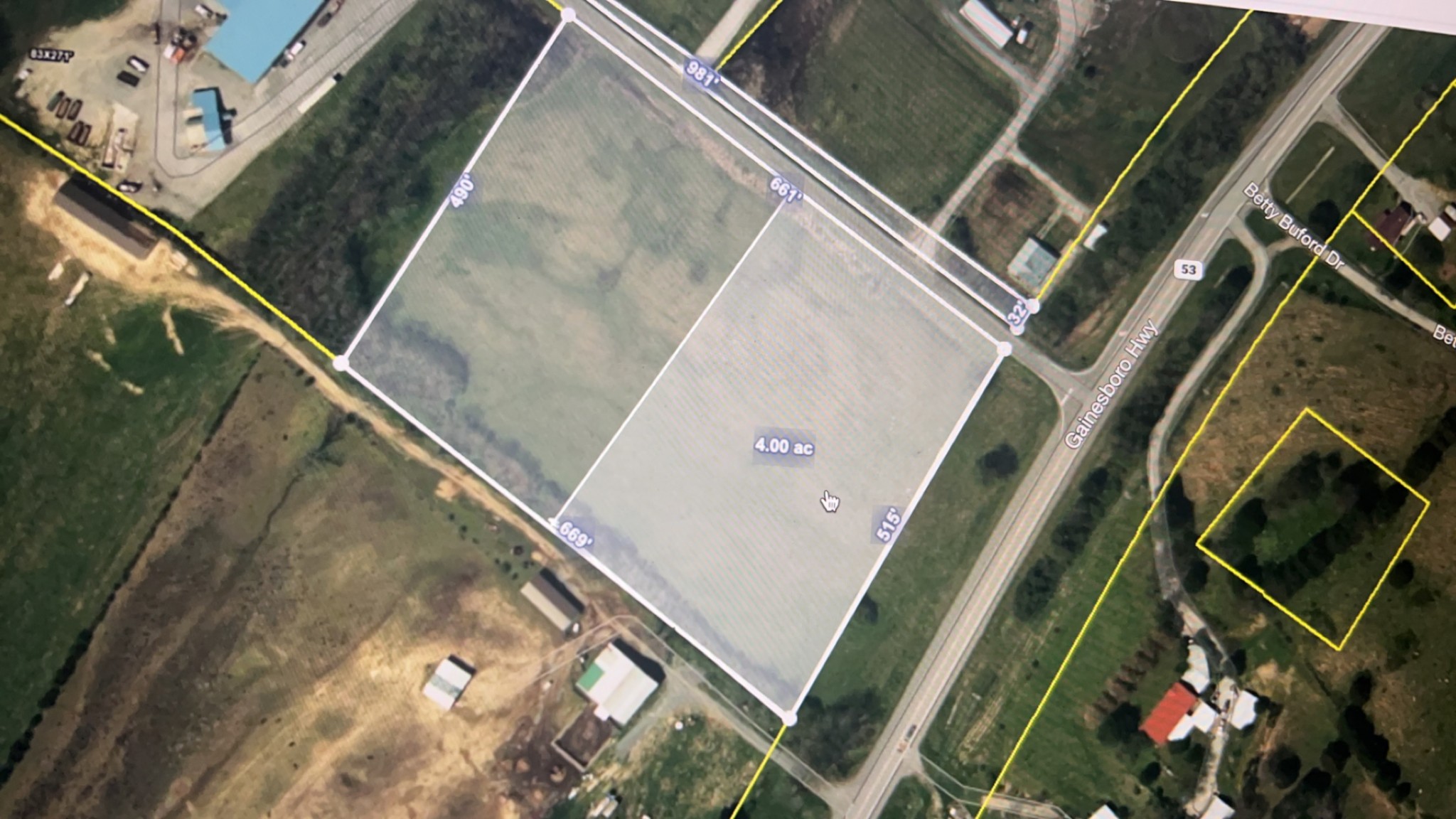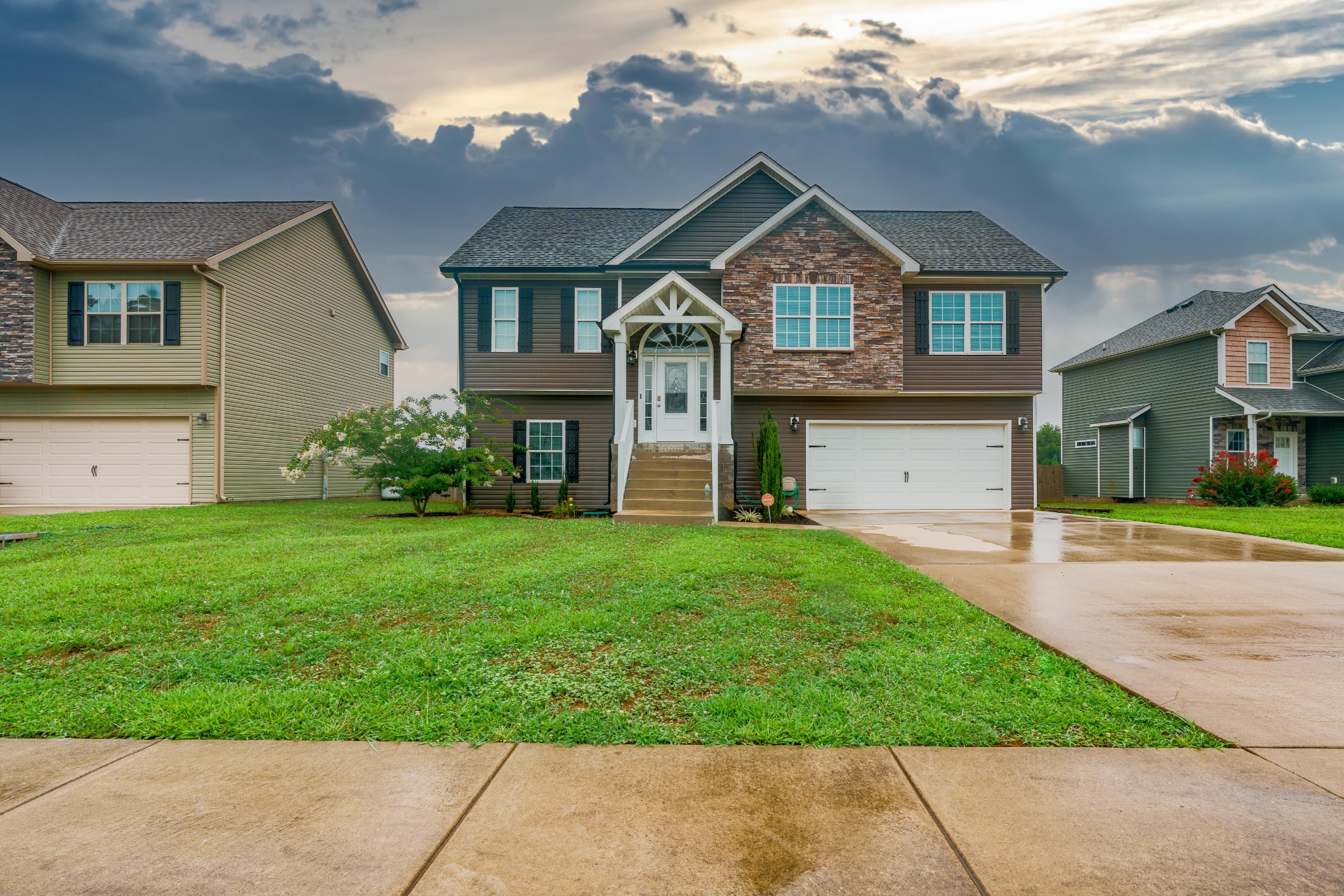4941 32 Street, OCALA, FL 34482
Property Photos

Would you like to sell your home before you purchase this one?
Priced at Only: $383,000
For more Information Call:
Address: 4941 32 Street, OCALA, FL 34482
Property Location and Similar Properties
- MLS#: OM696427 ( Residential )
- Street Address: 4941 32 Street
- Viewed: 62
- Price: $383,000
- Price sqft: $157
- Waterfront: No
- Year Built: 2003
- Bldg sqft: 2443
- Bedrooms: 4
- Total Baths: 3
- Full Baths: 3
- Garage / Parking Spaces: 2
- Days On Market: 28
- Additional Information
- Geolocation: 29.22 / -82.2022
- County: MARION
- City: OCALA
- Zipcode: 34482
- Subdivision: Quail Meadow
- Provided by: SELLSTATE NEXT GENERATION REAL
- Contact: Lilly Smith
- 352-387-2383

- DMCA Notice
-
DescriptionQuail Meadow A 55+ Community three bathroom layout in an unbeatable location. This beautifully maintained home features a charming courtyard and a rare four bedroom, three bathroom layout in an unbeatable location. Enjoy the ease of living in this quiet, centrally located home, designed for both comfort and convenience. Quail Meadow is known for its prime location and remarkable low HOA fee of jut $440 annually. The spacious interior offers plenty of room of your furniture and cherished belongings. The well appointed kitchen, with ample cabinetry and great appliances, is perfect for any home chef. A thoughtful split floor plan ensures privacy, with three bedrooms immediately to the right upon entry, while the expansive primary suite is privately situated to the left. There's even potential to create a separate ensuite. Beyond your doorstep, Quail Meadow offers fantastic amenities, including a refreshing outdoor pool and various social clubs , such as watercolor painting, line dancing, an exercise club, and a garden club. Everything you need is just minutes away banks, restaurants, a brand new ER hospital, and an urgent care facility are withing a mile. Plus I 75 is only 1.4 miles away for easy travel. Veterans will appreciate the nearby VA clinic in Ocala (just 5 miles away) and the major VA hospital in Gainesville, only 36 miles north via I 75. Treat yourself to a comfortable and convenient lifestyle in the heart of Ocala.
Payment Calculator
- Principal & Interest -
- Property Tax $
- Home Insurance $
- HOA Fees $
- Monthly -
For a Fast & FREE Mortgage Pre-Approval Apply Now
Apply Now
 Apply Now
Apply NowFeatures
Building and Construction
- Covered Spaces: 0.00
- Exterior Features: Courtyard, Irrigation System, Private Mailbox, Rain Gutters
- Flooring: Carpet, Luxury Vinyl
- Living Area: 2443.00
- Roof: Shingle
Garage and Parking
- Garage Spaces: 2.00
- Open Parking Spaces: 0.00
Eco-Communities
- Water Source: None
Utilities
- Carport Spaces: 0.00
- Cooling: Central Air
- Heating: Central
- Pets Allowed: Breed Restrictions, Number Limit
- Sewer: Septic Tank
- Utilities: Cable Connected, Electricity Connected, Fire Hydrant, Natural Gas Available, Water Connected
Amenities
- Association Amenities: Clubhouse, Pool
Finance and Tax Information
- Home Owners Association Fee Includes: Pool
- Home Owners Association Fee: 110.00
- Insurance Expense: 0.00
- Net Operating Income: 0.00
- Other Expense: 0.00
- Tax Year: 2025
Other Features
- Appliances: Dishwasher, Dryer, Electric Water Heater, Microwave, Refrigerator, Washer
- Association Name: Lori Anderson
- Association Phone: 352-390-8916
- Country: US
- Interior Features: Ceiling Fans(s), Primary Bedroom Main Floor, Skylight(s), Solid Surface Counters, Solid Wood Cabinets, Split Bedroom, Thermostat, Walk-In Closet(s)
- Legal Description: SEC 04 TWP 15 RGE 21PLAT BOOK Y PAGE 089QUAIL MEADOWBLK N LOT 15Parent Parcel: 2158-000-102
- Levels: One
- Area Major: 34482 - Ocala
- Occupant Type: Owner
- Parcel Number: 2158-014-015
- Possession: Close Of Escrow
- Views: 62
- Zoning Code: R1
Similar Properties
Nearby Subdivisions
00
1371 Ocala Pres Ashley Small
Agriculture Non Sub
Bryan Woods
Cotton Wood
Derby Farms
Dorchester Estate
Equestrian Oaks
Equestrian Springs
Finish Line
Frst Villas 02
Golden Hills
Golden Hills Turf Country Clu
Golden Meadow Estate
Golden Ocal Un 1
Golden Ocala
Golden Ocala 01
Golden Ocala Golf Equestrian
Golden Ocala Golf And Equestri
Golden Ocala Un 01
Golden Ocala Un 1
Heath Preserve
Hunter Farm
Hunterdon Hamlet Un 02
Marion Oaks
Masters Village
Meadow Wood Acres
Meadow Wood Farms 02
Meadow Wood Farms Un 01
Meadow Wood Farms Un 02
Mossbrook Farms
None
Not On List
Not On The List
Ocala Estate
Ocala Oaks
Ocala Palms
Ocala Palms 06
Ocala Palms Un 01
Ocala Palms Un 02
Ocala Palms Un 03
Ocala Palms Un 04
Ocala Palms Un 06
Ocala Palms Un 07
Ocala Palms Un 08
Ocala Palms Un 09
Ocala Palms Un I
Ocala Palms Un Ix
Ocala Palms Un V
Ocala Palms Un Vii
Ocala Palms Un X
Ocala Palms V
Ocala Palms X
Ocala Park Estate
Ocala Park Estates
Ocala Preserve
Ocala Preserve Ph 1
Ocala Preserve Ph 11
Ocala Preserve Ph 13
Ocala Preserve Ph 18a
Ocala Preserve Ph 1b 1c
Ocala Preserve Ph 2
Ocala Preserve Ph 5
Ocala Preserve Ph 6
Ocala Preserve Ph 9
Ocala Preserve Ph Ii
Ocala Preserve Phase 13
Ocala Preserve Phase 1b & 1c
Ocala Preserve Phase 2
Ocala Rdg 13
Ocala Rdg Estates Un 01
Ocala Rdg Un 01
Ocala Rdg Un 07
Ocala Rdg Un 09
Ocala Rdg Un 6
Ocala Rdg Un 7
Ocala Rdg Un 8
Ocala Ridge
Ocala Ridge Un 08
Other
Quail Mdw
Quail Meadow
Rainbow Acres Sub
Rainbow Park Un 4
Rlr Golden Ocala
Rolling Hills Un 05
Route 40 Ranchettes
Sand Hill Crk Rep
Villageascot Heath

- Victoria Kobea, MRP
- Tropic Shores Realty
- Let Me Take the Stress Out of Your Sale
- Mobile: 215.512.4409
- victoriakobearealtor@gmail.com













