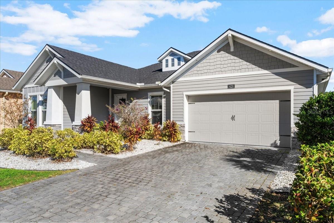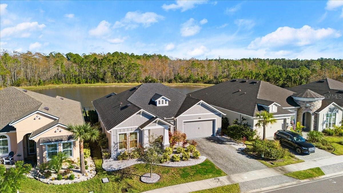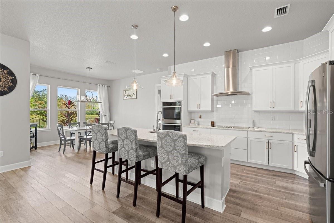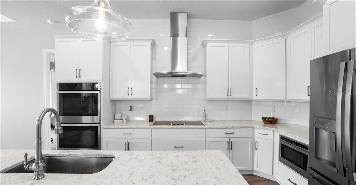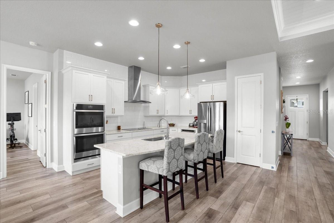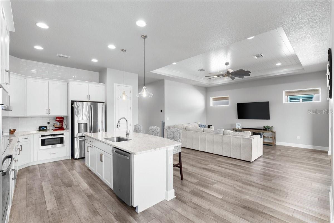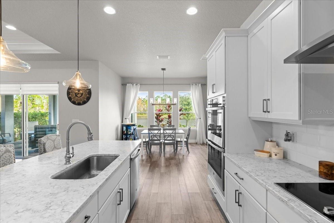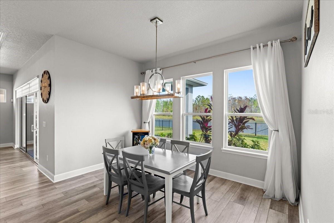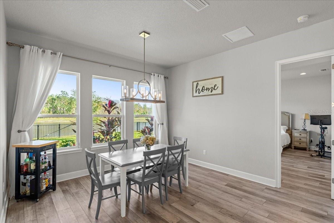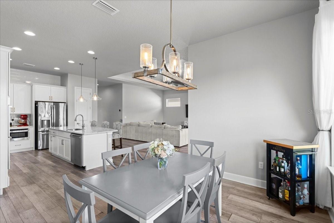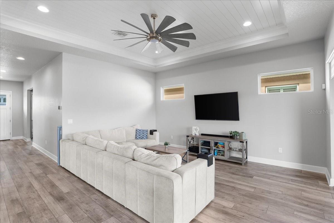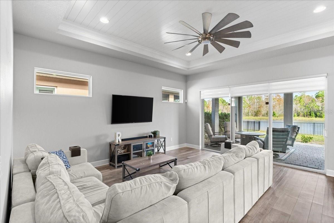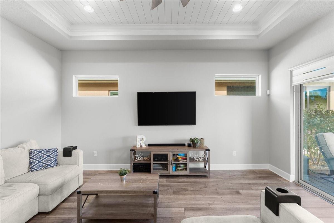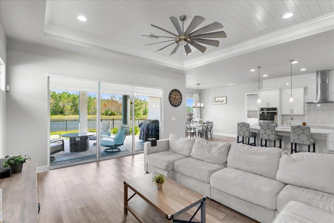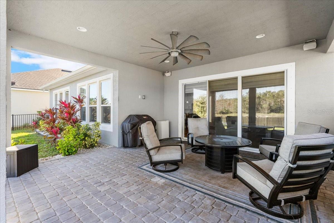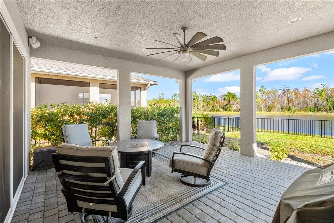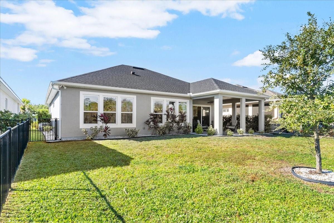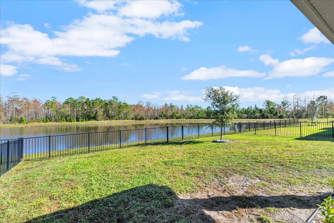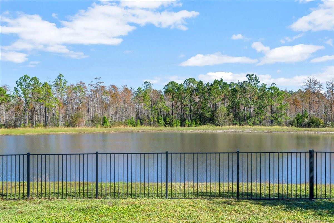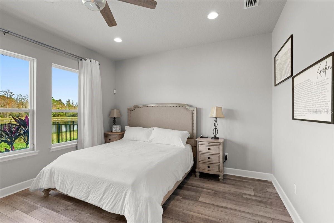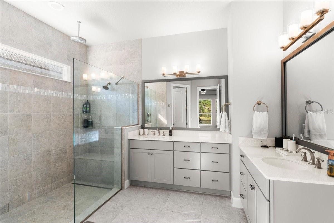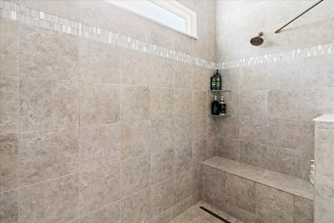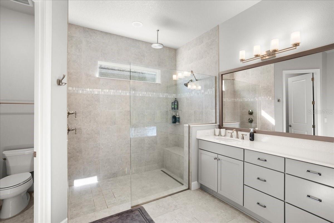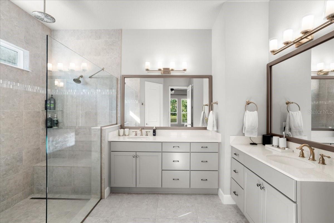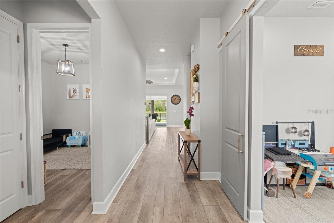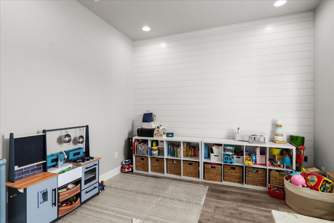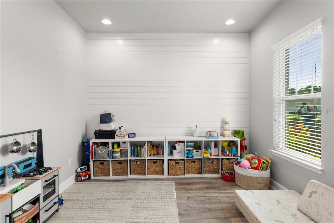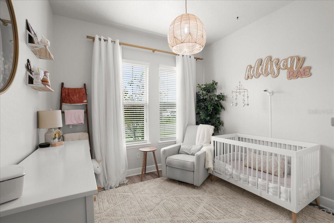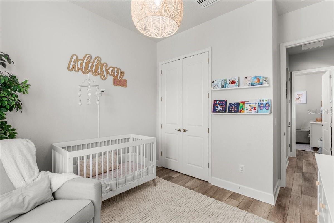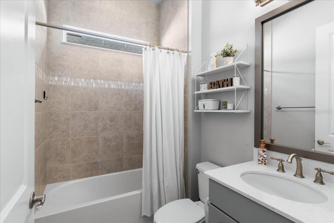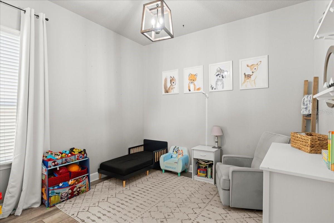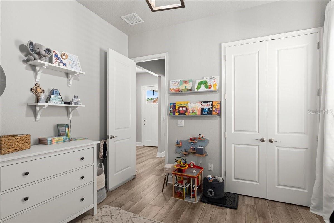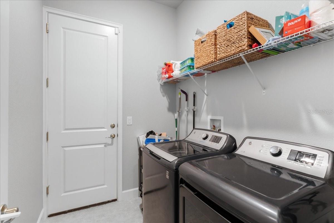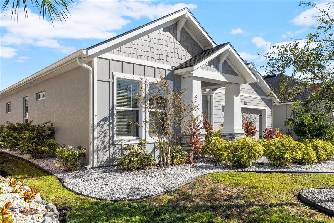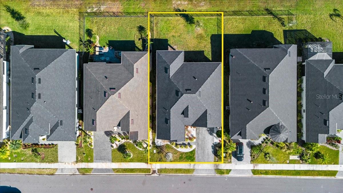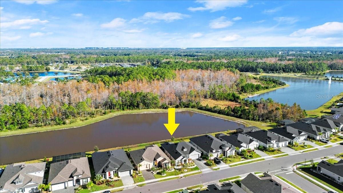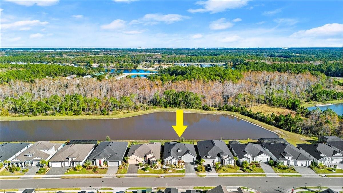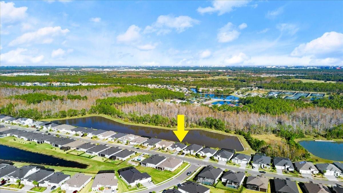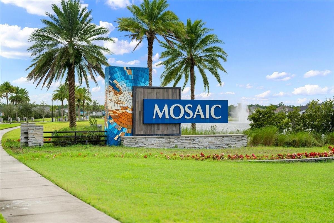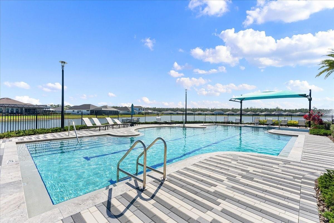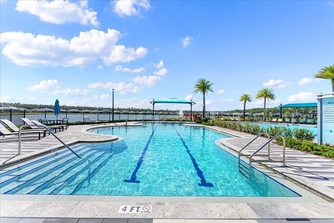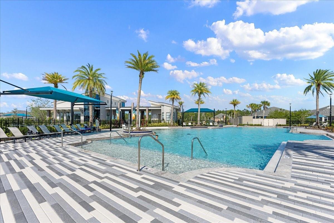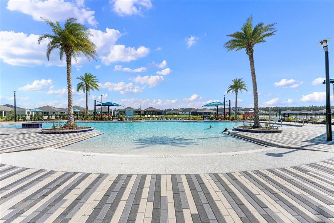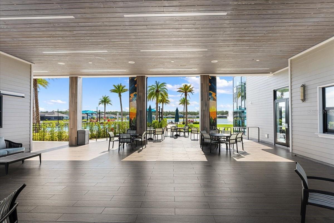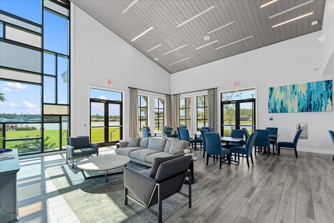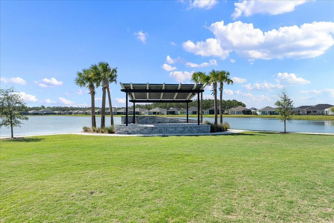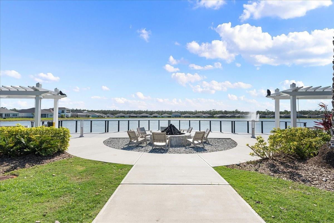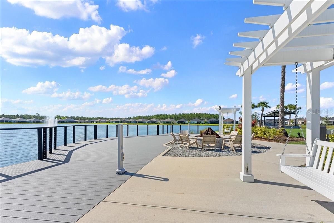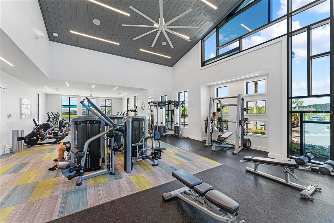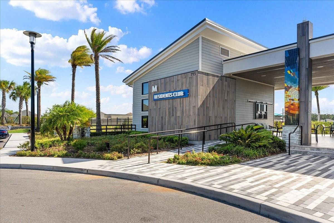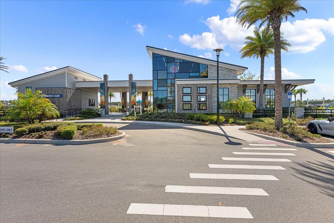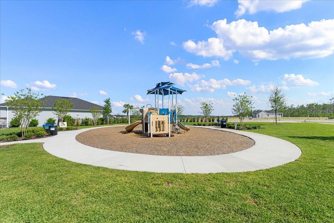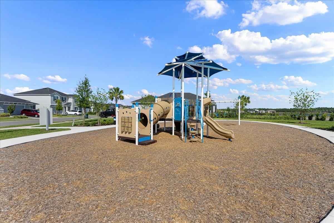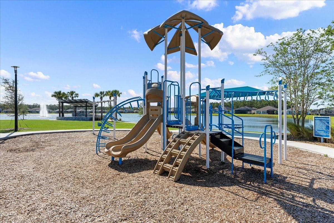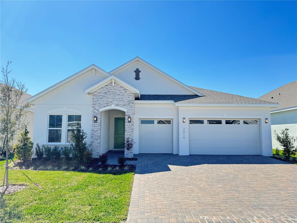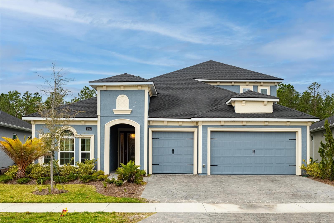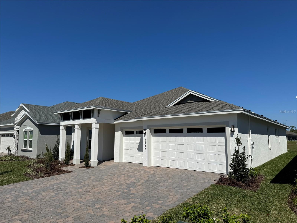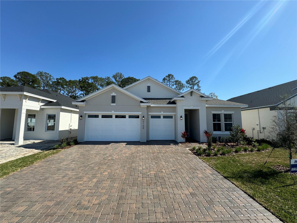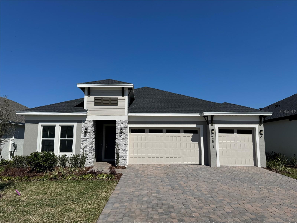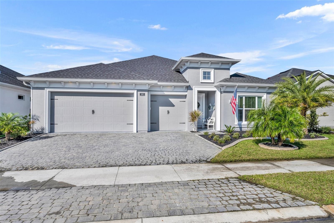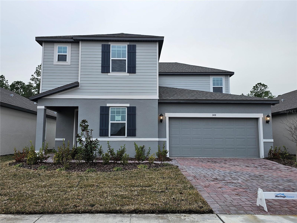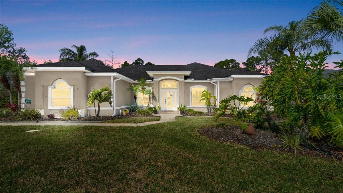628 Mosaic Boulevard, DAYTONA BEACH, FL 32124
Property Photos
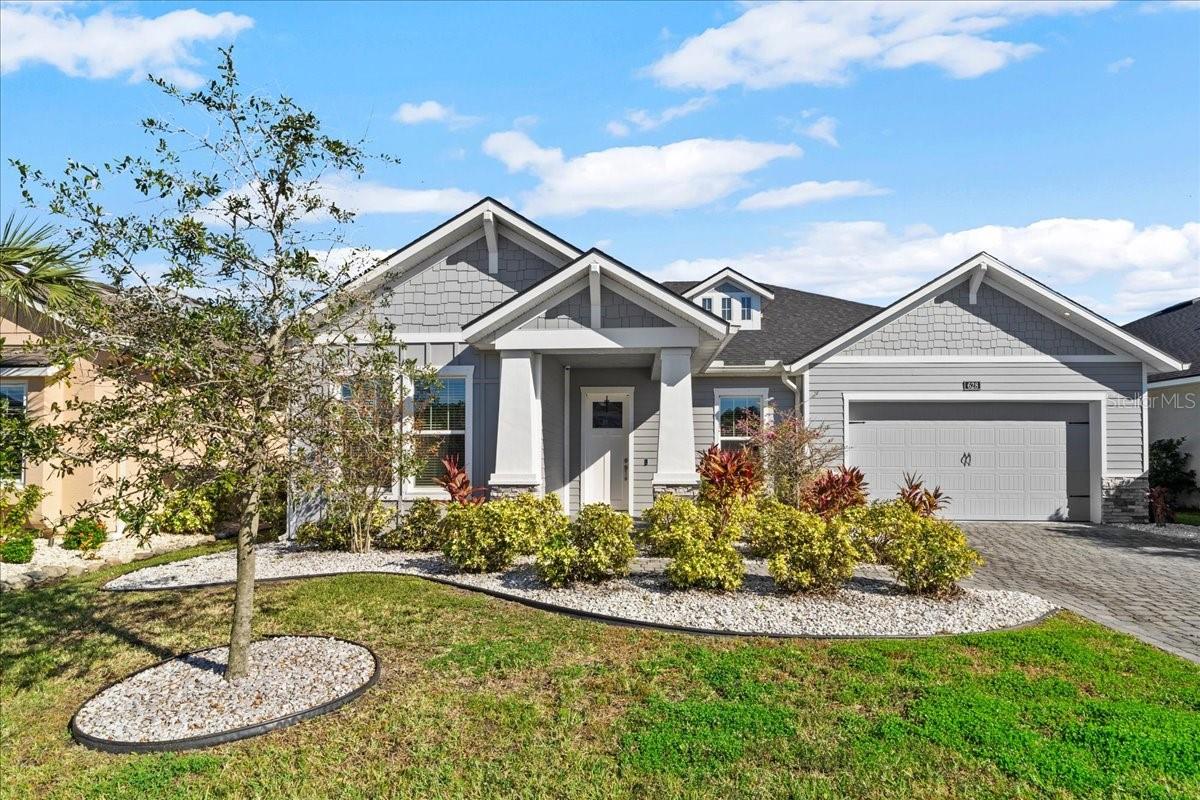
Would you like to sell your home before you purchase this one?
Priced at Only: $550,000
For more Information Call:
Address: 628 Mosaic Boulevard, DAYTONA BEACH, FL 32124
Property Location and Similar Properties
- MLS#: V4940043 ( Residential )
- Street Address: 628 Mosaic Boulevard
- Viewed: 25
- Price: $550,000
- Price sqft: $188
- Waterfront: Yes
- Wateraccess: Yes
- Waterfront Type: Lake
- Year Built: 2020
- Bldg sqft: 2920
- Bedrooms: 3
- Total Baths: 2
- Full Baths: 2
- Garage / Parking Spaces: 2
- Days On Market: 95
- Additional Information
- Geolocation: 29.1899 / -81.1279
- County: VOLUSIA
- City: DAYTONA BEACH
- Zipcode: 32124
- Subdivision: Mosaic
- Provided by: ADAMS, CAMERON & CO., REALTORS
- Contact: Gina Sweringen Lawson, LLC
- 386-258-5500

- DMCA Notice
-
Description3/2 + office and no backyard neighbors! Views like this don't come up for sale often in Mosaic! If you are looking for a perfectly priced, newer concrete block home in a close knit community neighborhood, this one is for you. This 2020 Juliette model is adorned with upgrades inside & out and will surely be missed by these original owners. The front of the home has great curb appeal with a paver driveway, paver walkup, and covered front porch. The back of the home is an absolute dream with extended covered lanai, fully fenced yard, and views of the lake and conservation area where you'll see wildlife out & about almost every night! Upon entering the foyer you'll find volume ceilings, recessed lighting, and luxury vinyl plank flooring throughout this 2,000sf home. Dedicated office to your right with custom shiplap accent wall & sliding barn doors, and to your left are your two ample sized guest bedrooms and full guest bathroom. The living room, kitchen and dining rooms are in the center of the home and all offer gorgeous views of the lake. The living room has tray ceilings with shiplap accent and a triple sliding glass door with electric sunshades leading out to the covered lanai. The kitchen is quite impressive with quartz countertops, full height tile backsplash, GE appliances, double oven, built in drawer microwave, large food pantry with custom shelving, and roller drawers in lower cabinetry. The floor plan is great for privacy with split bedrooms primary in the rear overlooking the lake and guests/office in the front. The 17x13 primary bedroom has plenty of room for two and a HUGE primary bath with separate his n hers vanities/sinks, walk in tile shower with frameless glass enclosure, separate water closet, and walk in clothes closet with added storage shelving. Mosaic is an extremely popular, close knit community that was master planned with an abundance of social spaces for gathering and connection. Amenities include: All ages pool, adults only pool, fitness center, club room (private events allowed), community park, outdoor amphitheater (karaoke nights!), fire pit, children's playground, community WiFi in all common areas, stocked fishing lake, event lawn, and regularly scheduled events through Mosaic's lifestyle director, Caroline! All this for an HOA fee of only 120/month. Mosaic has it all the home, the community, and the lifestyle. All information and room sizes in this listing are intended to be accurate but cannot be guaranteed. Buyers/agent to perform due diligence.
Payment Calculator
- Principal & Interest -
- Property Tax $
- Home Insurance $
- HOA Fees $
- Monthly -
For a Fast & FREE Mortgage Pre-Approval Apply Now
Apply Now
 Apply Now
Apply NowFeatures
Building and Construction
- Builder Model: Juliette
- Builder Name: ICI
- Covered Spaces: 0.00
- Exterior Features: Sprinkler Metered
- Fencing: Fenced
- Flooring: Ceramic Tile, Luxury Vinyl
- Living Area: 2000.00
- Roof: Shingle
Property Information
- Property Condition: Completed
Land Information
- Lot Features: Conservation Area, Landscaped, Sidewalk, Paved
Garage and Parking
- Garage Spaces: 2.00
- Open Parking Spaces: 0.00
Eco-Communities
- Water Source: Public
Utilities
- Carport Spaces: 0.00
- Cooling: Central Air
- Heating: Central
- Pets Allowed: Cats OK, Dogs OK
- Sewer: Public Sewer
- Utilities: Cable Connected, Electricity Connected, Sewer Connected, Water Connected
Amenities
- Association Amenities: Basketball Court, Clubhouse, Fitness Center, Park, Playground, Recreation Facilities, Spa/Hot Tub, Trail(s)
Finance and Tax Information
- Home Owners Association Fee Includes: Pool, Recreational Facilities
- Home Owners Association Fee: 120.00
- Insurance Expense: 0.00
- Net Operating Income: 0.00
- Other Expense: 0.00
- Tax Year: 2024
Other Features
- Appliances: Dishwasher, Microwave, Range, Refrigerator
- Association Name: Stephanie Hull @ Southern States Management
- Association Phone: 386-446-6333
- Country: US
- Furnished: Unfurnished
- Interior Features: Ceiling Fans(s), Crown Molding, Eat-in Kitchen, High Ceilings, Open Floorplan, Primary Bedroom Main Floor, Smart Home, Split Bedroom, Stone Counters, Thermostat, Tray Ceiling(s), Walk-In Closet(s), Window Treatments
- Legal Description: 17 18 19 & 20-15-32 LOT 39 MOSAIC PHASE 1B-1 MB 61 PGS 51-56 INC PER OR 7825 PG 3501 PER OR 7868 PG 4103
- Levels: One
- Area Major: 32124 - Daytona Beach
- Occupant Type: Owner
- Parcel Number: 5219-02-00-0390
- Possession: Close of Escrow
- View: Trees/Woods, Water
- Views: 25
Similar Properties
Nearby Subdivisions
Bay Berry Lakes
Bayberry
Bayberry Lakes
Eagle Crest
Eagles Crest Condo
Grand Champion Sw 29 Ph 02
Grande Champion
Grande Championsw Prcl 29 Af
Highridge Estates
Highridge Estates Rep
Indigo
Inks Terph
Integrated Lpga Ph A
Joyelle At Lpga Intl
Latitude
Latitude Margaritaville At Day
Legends Preserve Reserve Seri
Legends Preserve Ph 1
Legends Preserve Phase 1
Lennar At Preserve At Lpga
Links Terph 1
Links Terrace
Lions Paw Jubilee Add Ph C
Lionspaw
Lionspaw Acclaim Tr A
Lionspaw Grand Tr D
Lionspaw Jubilee Add Ph B
Lionspaw Tr E
Lpga
Lpga 40s
Lpga 50s
Mocaic
Mosaic
Mosaic Ph 1a
Mosaic Ph 1b
Mosaic Ph 1b1
Mosaic Ph 2
Mosaic Phase 1a
Mosaic Phase 1b1
Mosaic Phase 1b2
Not On List
Opal Hill
Opal Hill Lpga International
Other
Preserve At Lpga
Preservelpga
The Links

- Victoria Kobea, MRP
- Tropic Shores Realty
- Let Me Take the Stress Out of Your Sale
- Mobile: 215.512.4409
- victoriakobearealtor@gmail.com

