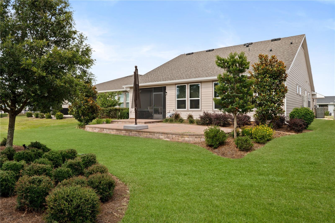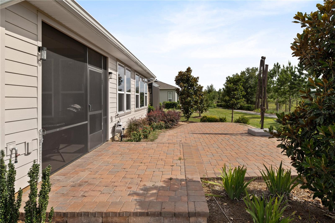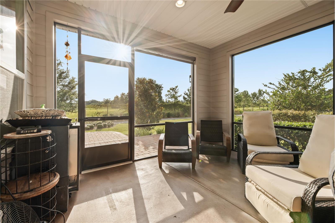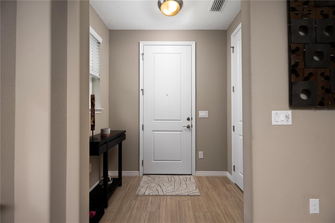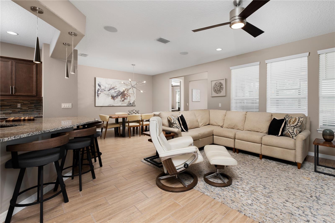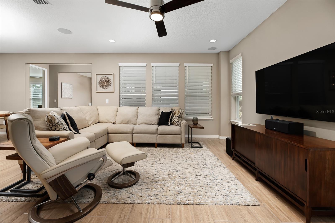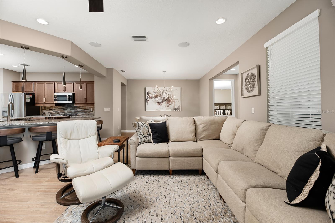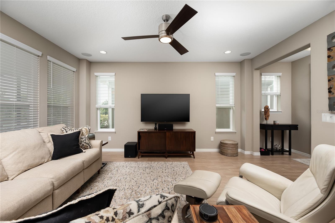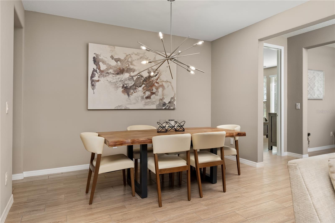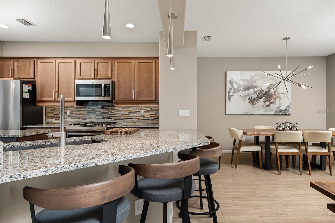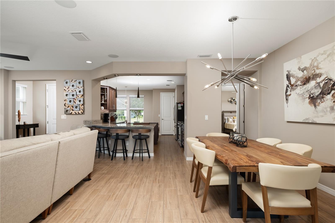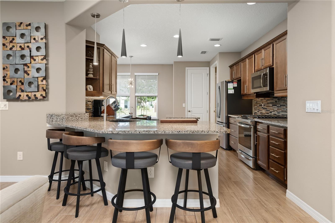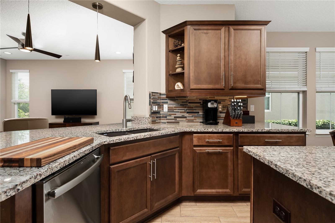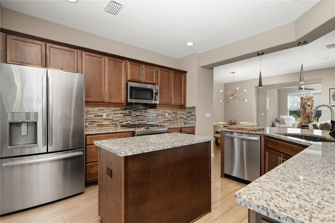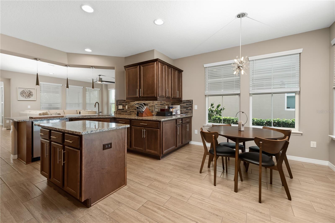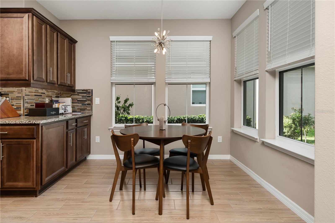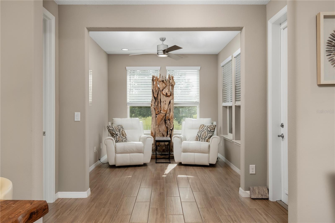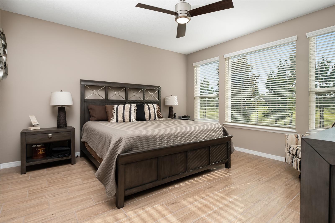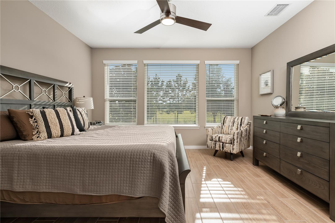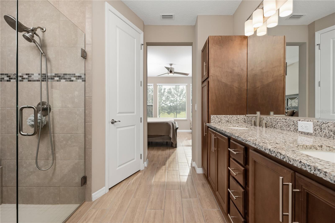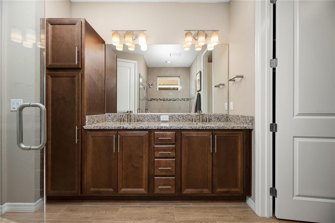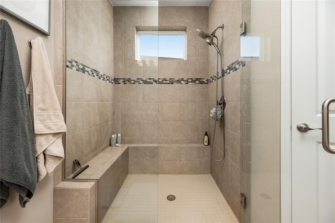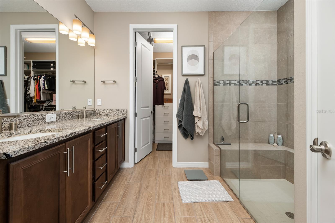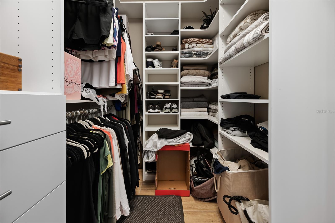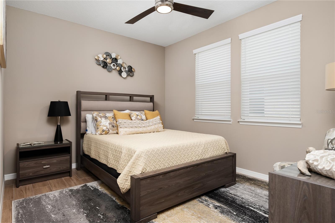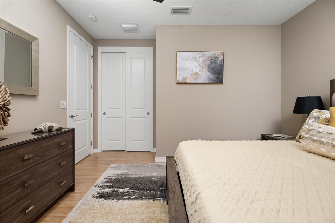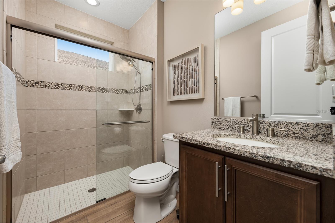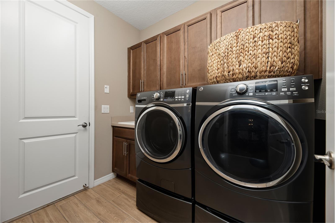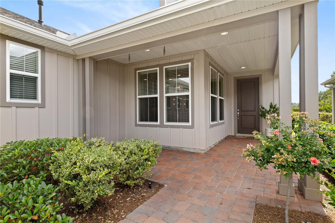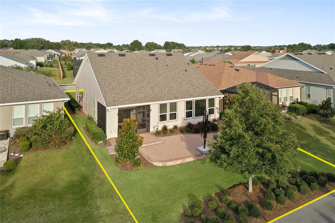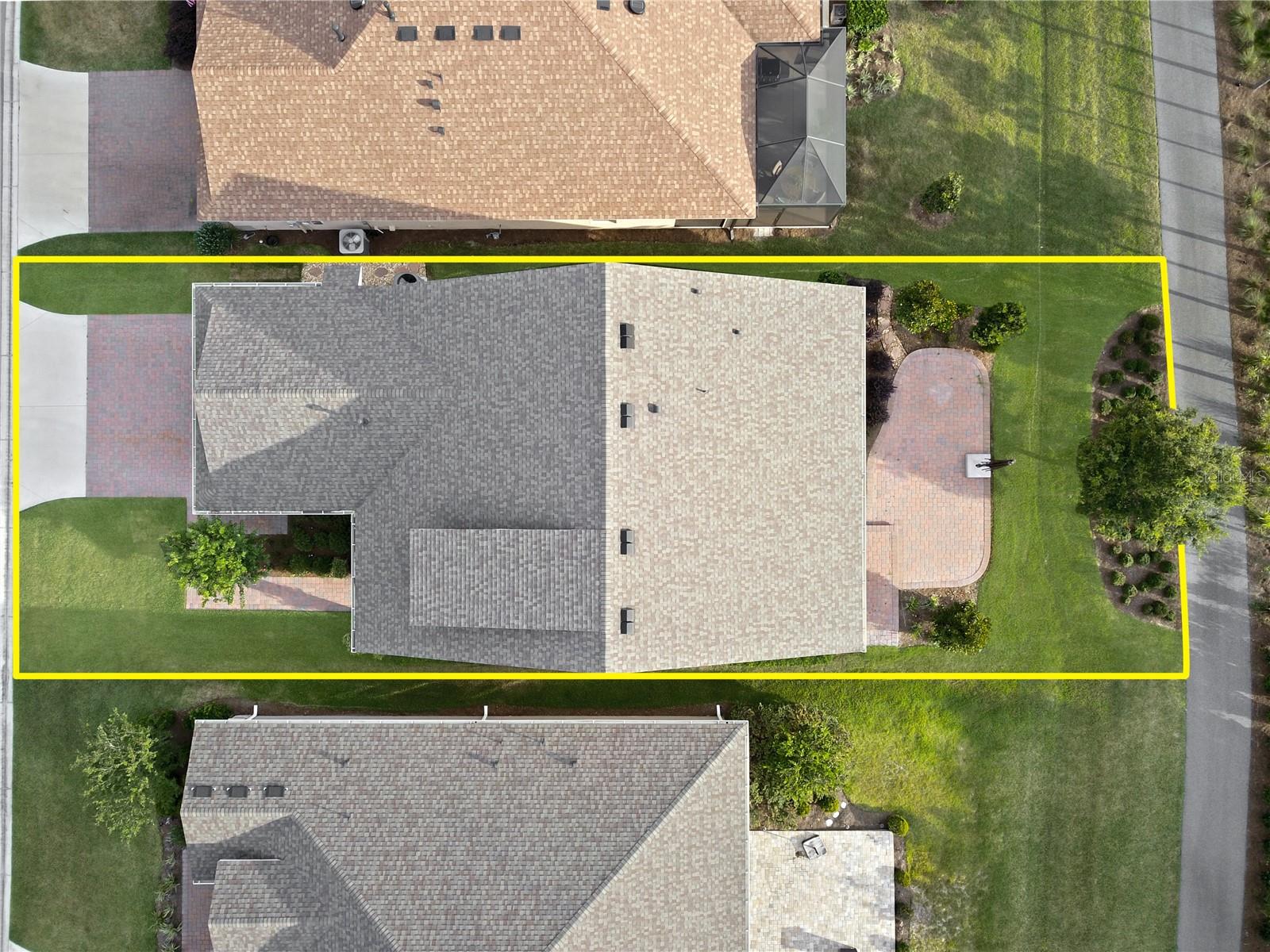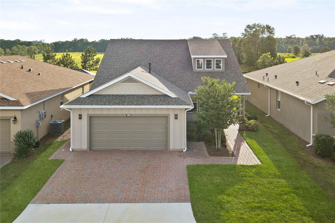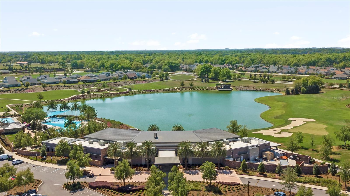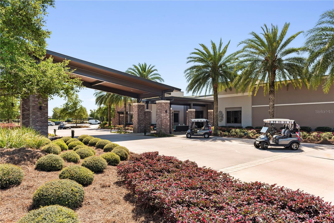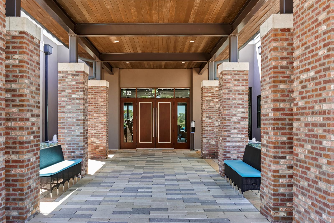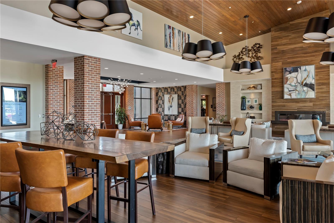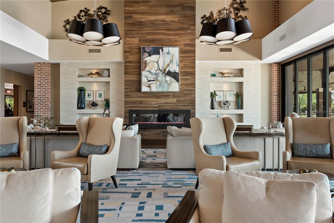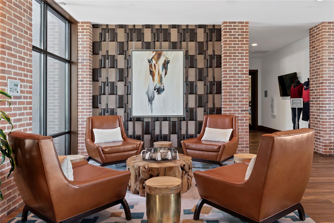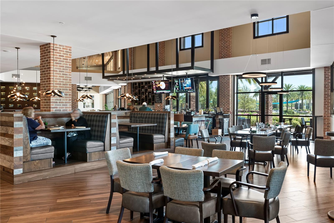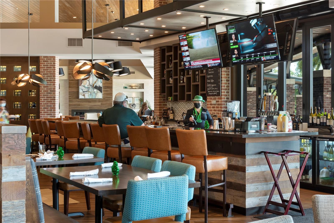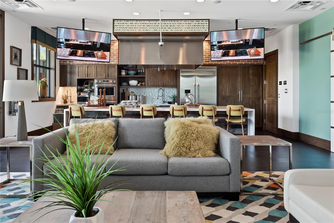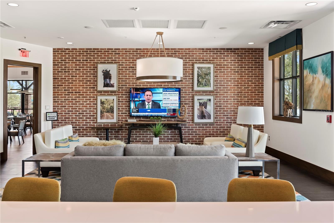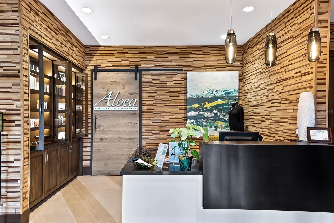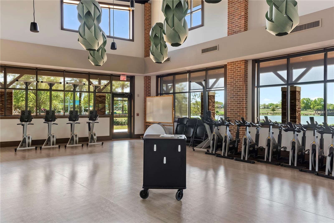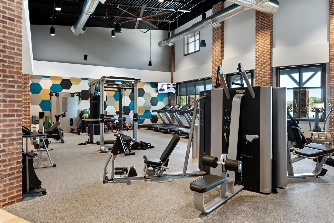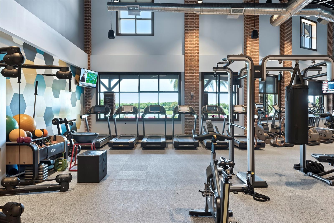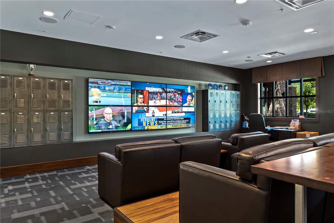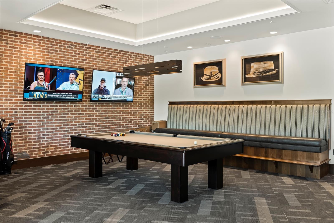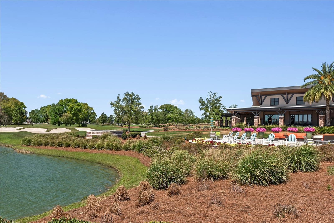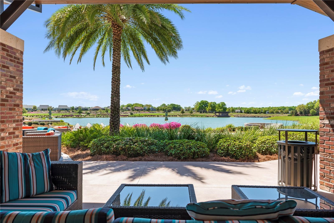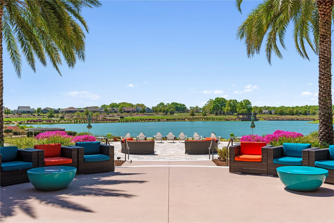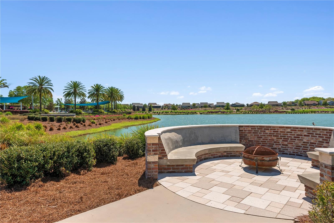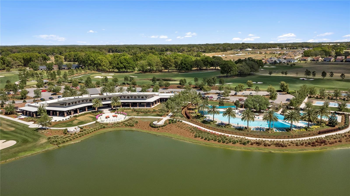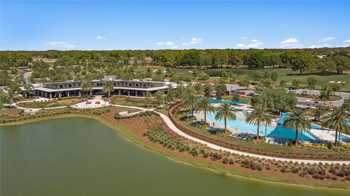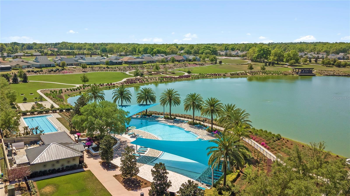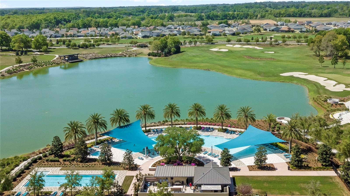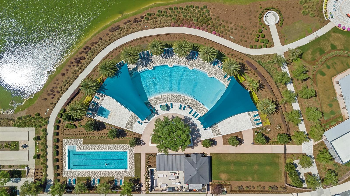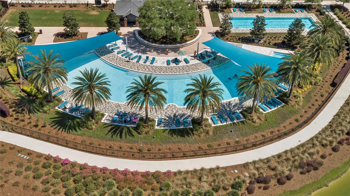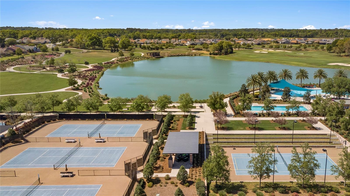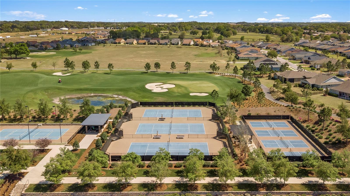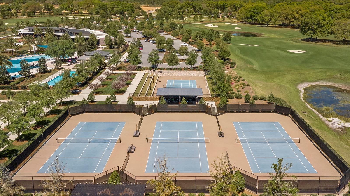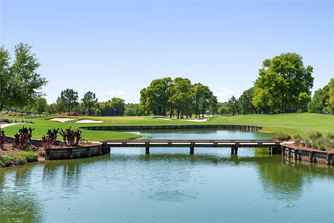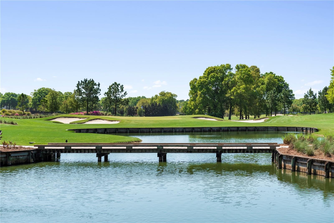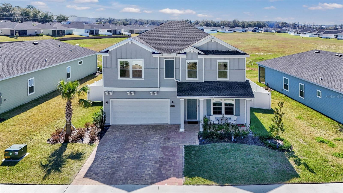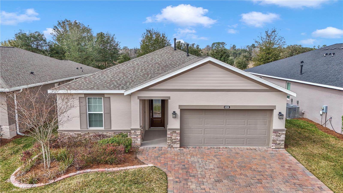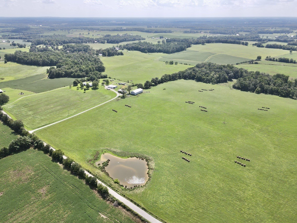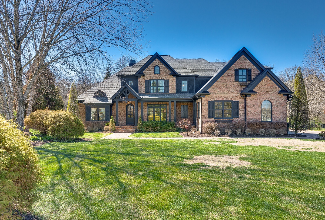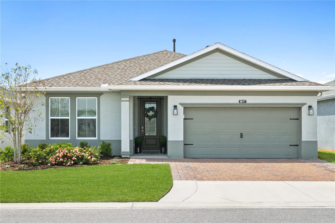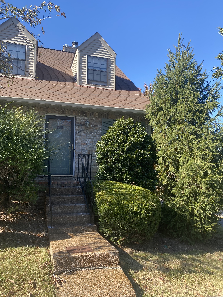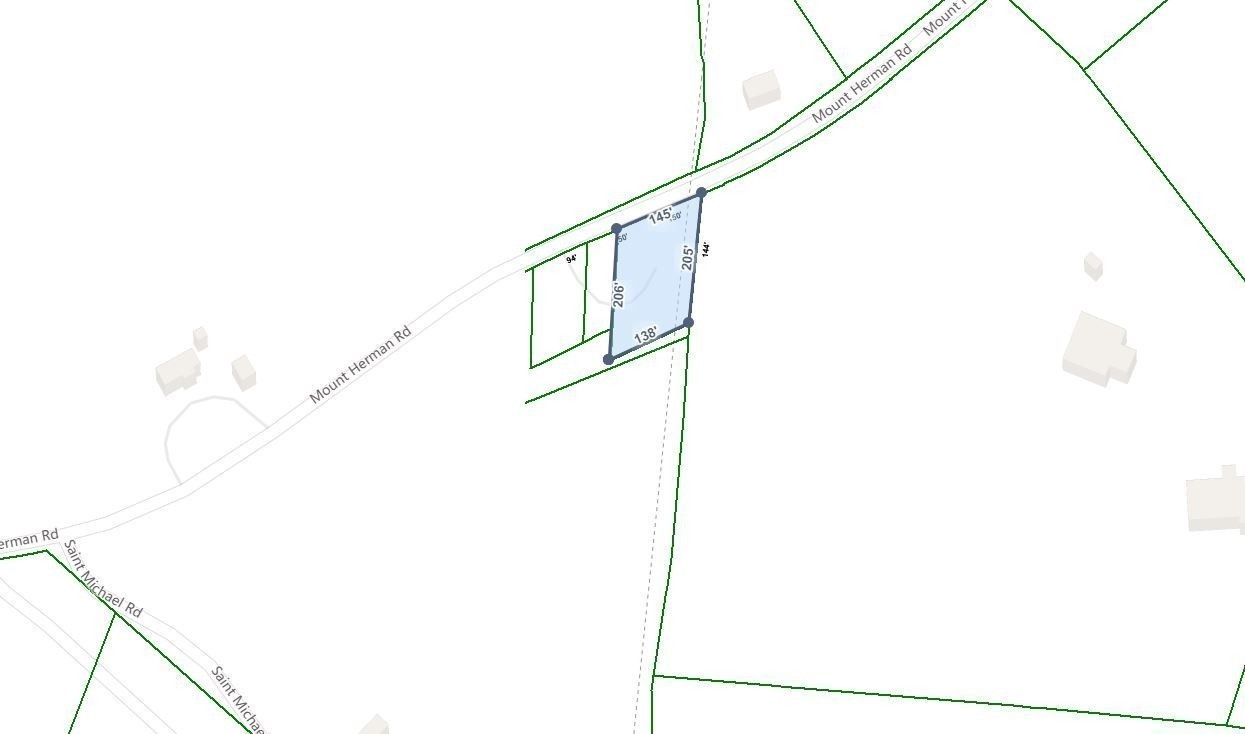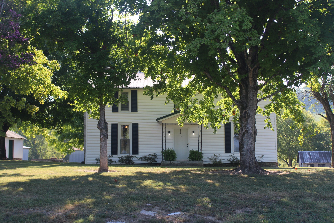5589 40th Loop, OCALA, FL 34482
Property Photos
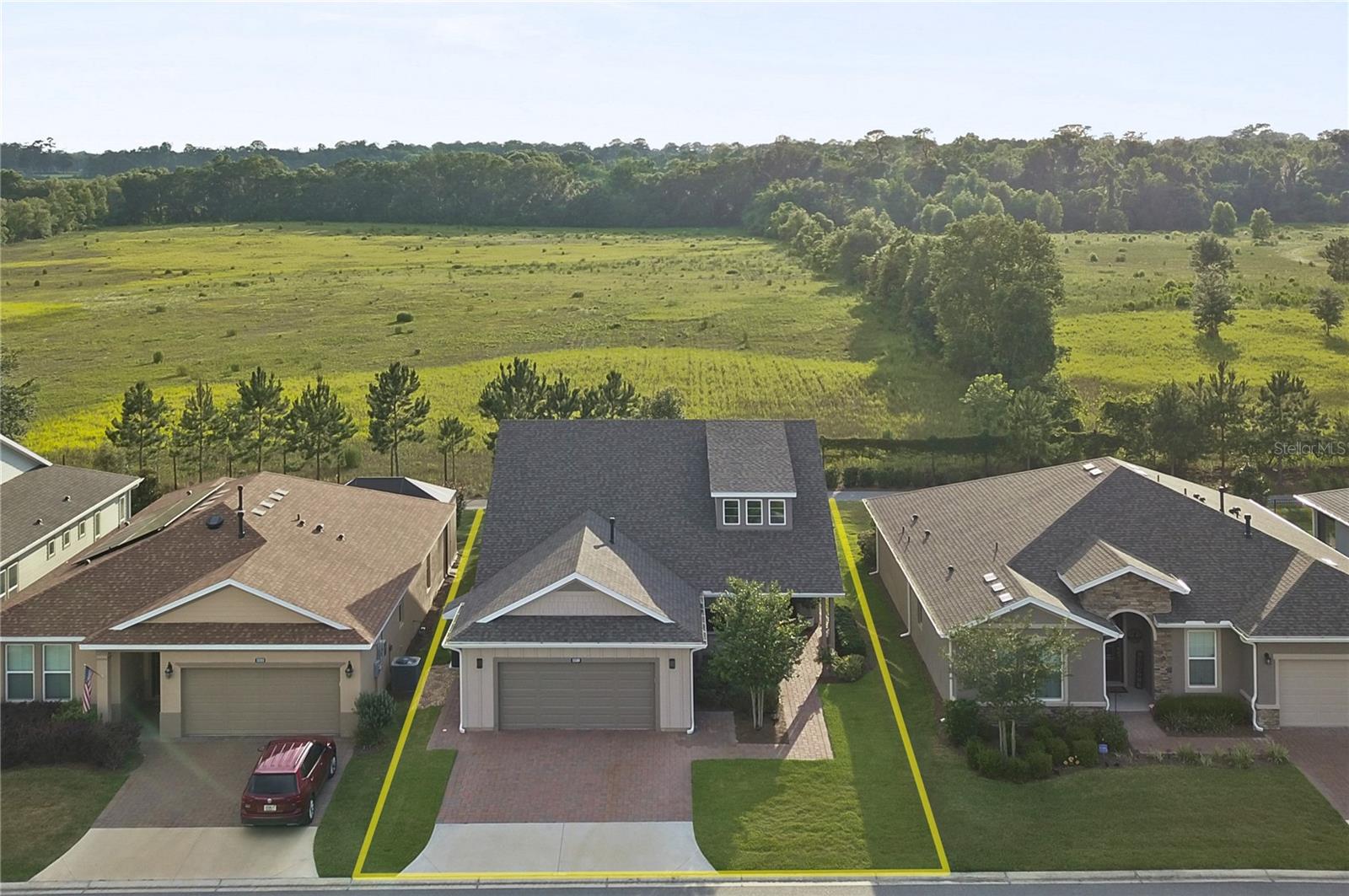
Would you like to sell your home before you purchase this one?
Priced at Only: $399,900
For more Information Call:
Address: 5589 40th Loop, OCALA, FL 34482
Property Location and Similar Properties
- MLS#: V4940684 ( Residential )
- Street Address: 5589 40th Loop
- Viewed: 23
- Price: $399,900
- Price sqft: $154
- Waterfront: No
- Year Built: 2019
- Bldg sqft: 2595
- Bedrooms: 2
- Total Baths: 2
- Full Baths: 2
- Garage / Parking Spaces: 2
- Days On Market: 58
- Additional Information
- Geolocation: 29.2298 / -82.2143
- County: MARION
- City: OCALA
- Zipcode: 34482
- Subdivision: Ocala Preserve Ph 5
- Provided by: RE/MAX SIGNATURE
- Contact: Stephanie Cathey
- 386-236-0760

- DMCA Notice
-
DescriptionStunning Shea built Monaco Model in the highly sought after Ocala Preserve communityjust minutes from WEC, HITS, FAST, and more! Nestled on a premium lot with no rear neighbors, this home offers both privacy and convenience, just a short stroll to the clubhouse. With nearly 1,700 sq ft of under air living space, this thoughtfully designed home features 2 bedrooms, 2 bathrooms, a versatile den, and a spacious screened lanai with an extended paver patiocomplete with an oversized umbrella shade, perfect for outdoor entertaining.? Step inside and be greeted by beautiful tile flooring, soaring ceilings, and oversized windows that flood the space with natural light while showcasing serene backyard views. The open concept living area flows seamlessly into the dedicated dining space and stylish eat in kitchen. Designed for both function and beauty, the kitchen boasts a striking stone peninsula, under cabinet lighting, abundant cabinet space, an interior island, and a deep pantry. Stainless steel appliances complement the rich granite counters, while the gas stove is a dream for any home chef. A charming breakfast nook, framed by corner windows, offers the perfect spot to enjoy your morning coffee.? The well equipped laundry room includes a utility sink, extra storage, and direct access to the epoxied garage with additional shelving. A desirable split floor plan ensures privacy, with the spacious owners suite tucked away at the back of the home. Western facing views let you take in breathtaking sunsets right from your bedroom. The en suite bathroom is a true retreat, featuring dual sinks, ample cabinetry, a beautifully tiled walk in shower with seamless glass doors, and a custom built walk in closet. The guest bedroom is equally inviting, with large windows and a deep closet, while the guest bath impresses with its elegant tile work, stone topped vanity, and walk in shower with a glass enclosure.? The flexible den/sitting area provides additional space for an office, reading nook, or hobby room, with direct access to the screened lanai. Step outside to your private backyard oasiswhether grilling, gathering around a fire pit, or simply unwinding, this space was made for relaxation. With no rear neighbors, the possibilities are endless!? Additional upgrades include a whole home water softener system and more! Ocala Preserve is a lifestyle focused community offering walking trails, a lakeside veranda & boardwalk, a resort spa & fitness center, tennis, pickleball, bocce, a clubhouse with dining and social clubs, resort and lap pools, and so much more. Don't miss your chance to own this incredible homeschedule your private tour today!
Payment Calculator
- Principal & Interest -
- Property Tax $
- Home Insurance $
- HOA Fees $
- Monthly -
For a Fast & FREE Mortgage Pre-Approval Apply Now
Apply Now
 Apply Now
Apply NowFeatures
Building and Construction
- Builder Model: Monaco
- Builder Name: Shea
- Covered Spaces: 0.00
- Exterior Features: Rain Gutters
- Flooring: Tile
- Living Area: 1666.00
- Roof: Shingle
Land Information
- Lot Features: Cleared
Garage and Parking
- Garage Spaces: 2.00
- Open Parking Spaces: 0.00
Eco-Communities
- Water Source: Public
Utilities
- Carport Spaces: 0.00
- Cooling: Central Air
- Heating: Central, Electric
- Pets Allowed: Cats OK, Dogs OK
- Sewer: Public Sewer
- Utilities: Cable Available
Amenities
- Association Amenities: Clubhouse, Fitness Center, Gated, Golf Course, Pickleball Court(s), Pool, Recreation Facilities, Tennis Court(s), Trail(s)
Finance and Tax Information
- Home Owners Association Fee Includes: Pool, Internet, Recreational Facilities
- Home Owners Association Fee: 1584.96
- Insurance Expense: 0.00
- Net Operating Income: 0.00
- Other Expense: 0.00
- Tax Year: 2024
Other Features
- Appliances: Dishwasher, Disposal, Range, Refrigerator
- Association Name: Access Difference
- Association Phone: 352-351-2317
- Country: US
- Interior Features: Eat-in Kitchen, High Ceilings, Open Floorplan, Solid Surface Counters, Split Bedroom, Stone Counters, Thermostat, Walk-In Closet(s)
- Legal Description: SEC 33 TWP 14 RGE 21 PLAT BOOK 13 PAGE 061 OCALA PRESERVE PH 5 LOT 188
- Levels: One
- Area Major: 34482 - Ocala
- Occupant Type: Owner
- Parcel Number: 1369-0188-00
- Style: Craftsman, Custom
- View: Trees/Woods
- Views: 23
- Zoning Code: PUD
Similar Properties
Nearby Subdivisions
00
1371 Ocala Pres Ashley Small
Agriculture Non Sub
Bryan Woods
Cotton Wood
Derby Farms
Dorchester Estate
Equestrian Oaks
Equestrian Springs
Finish Line
Frst Villas 02
Golden Hills
Golden Hills Turf Country Clu
Golden Meadow Estate
Golden Ocal Un 1
Golden Ocala
Golden Ocala 01
Golden Ocala Golf Equestrian
Golden Ocala Golf And Equestri
Golden Ocala Un 01
Golden Ocala Un 1
Heath Preserve
Hunter Farm
Hunterdon Hamlet Un 02
Marion Oaks
Masters Village
Meadow Wood Acres
Meadow Wood Farms 02
Meadow Wood Farms Un 01
Meadow Wood Farms Un 02
Mossbrook Farms
None
Not On List
Not On The List
Ocala Estate
Ocala Oaks
Ocala Palms
Ocala Palms 06
Ocala Palms Un 01
Ocala Palms Un 02
Ocala Palms Un 03
Ocala Palms Un 04
Ocala Palms Un 06
Ocala Palms Un 07
Ocala Palms Un 08
Ocala Palms Un 09
Ocala Palms Un I
Ocala Palms Un Ix
Ocala Palms Un V
Ocala Palms Un Vii
Ocala Palms Un X
Ocala Palms V
Ocala Palms X
Ocala Park Estate
Ocala Park Estates
Ocala Preserve
Ocala Preserve Ph 1
Ocala Preserve Ph 11
Ocala Preserve Ph 13
Ocala Preserve Ph 18a
Ocala Preserve Ph 1b 1c
Ocala Preserve Ph 2
Ocala Preserve Ph 5
Ocala Preserve Ph 6
Ocala Preserve Ph 9
Ocala Preserve Ph Ii
Ocala Preserve Phase 13
Ocala Preserve Phase 1b & 1c
Ocala Preserve Phase 2
Ocala Rdg 13
Ocala Rdg Estates Un 01
Ocala Rdg Un 01
Ocala Rdg Un 07
Ocala Rdg Un 09
Ocala Rdg Un 6
Ocala Rdg Un 7
Ocala Rdg Un 8
Ocala Ridge
Ocala Ridge Un 08
Other
Quail Mdw
Quail Meadow
Rainbow Acres Sub
Rainbow Park Un 4
Rlr Golden Ocala
Rolling Hills Un 05
Route 40 Ranchettes
Sand Hill Crk Rep
Villageascot Heath

- Victoria Kobea, MRP
- Tropic Shores Realty
- Let Me Take the Stress Out of Your Sale
- Mobile: 215.512.4409
- victoriakobearealtor@gmail.com

