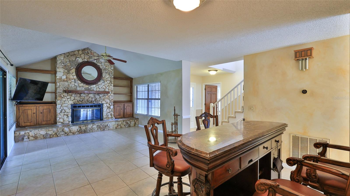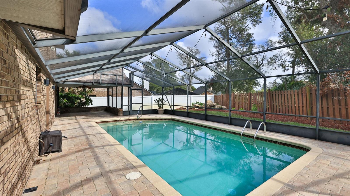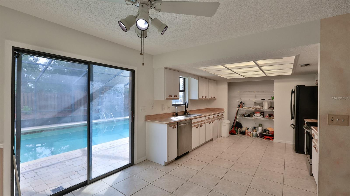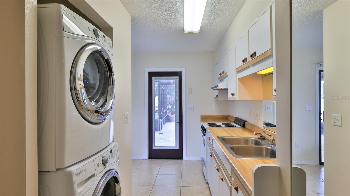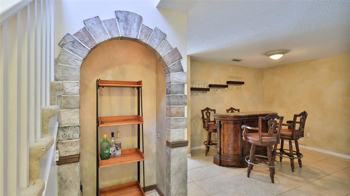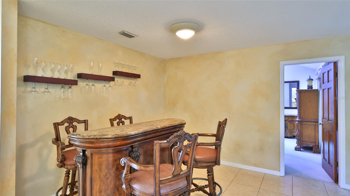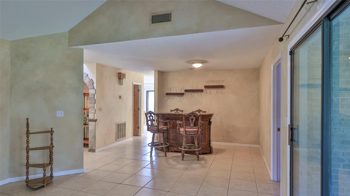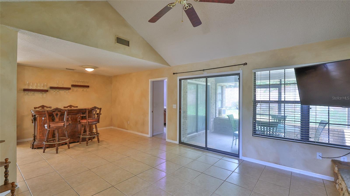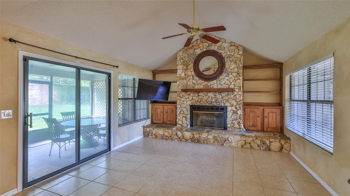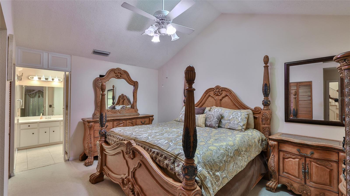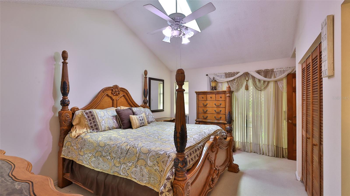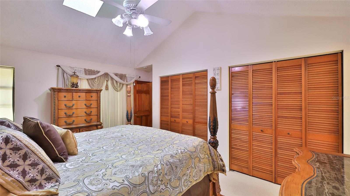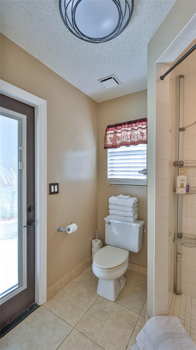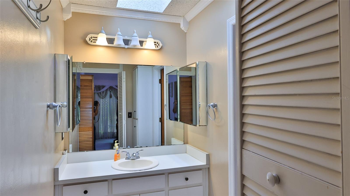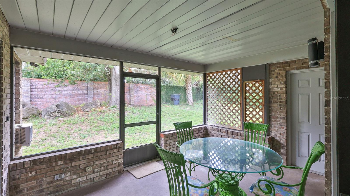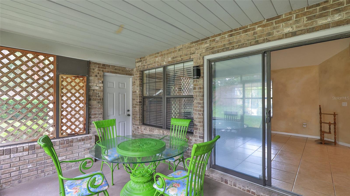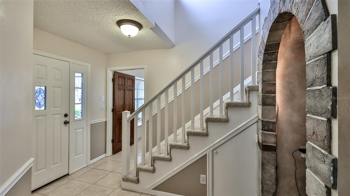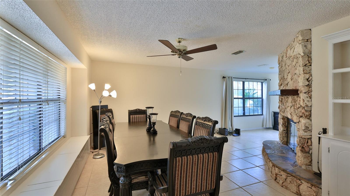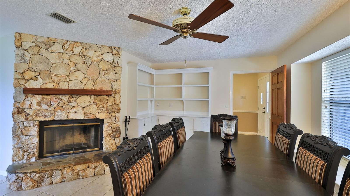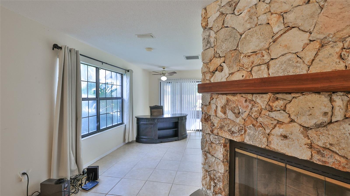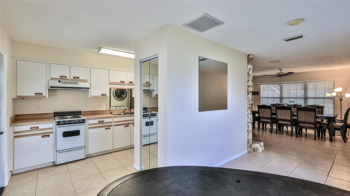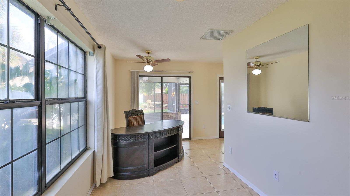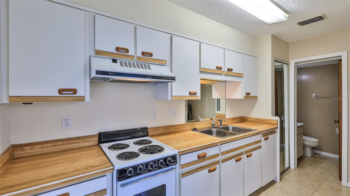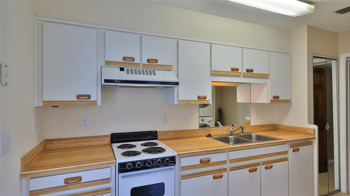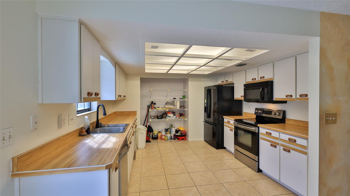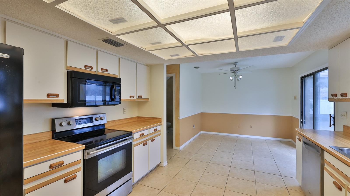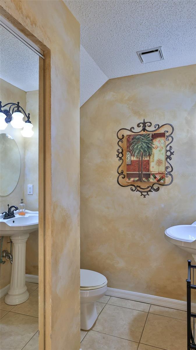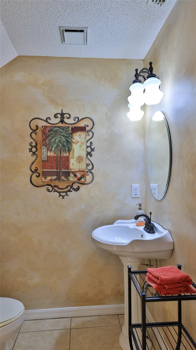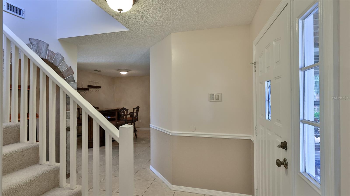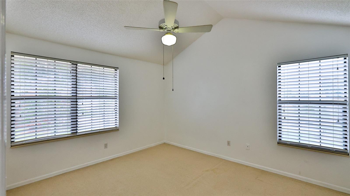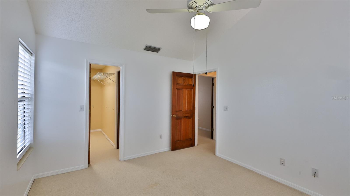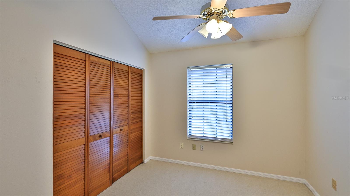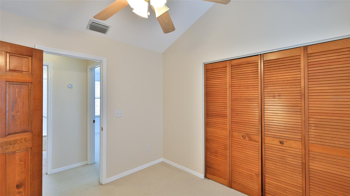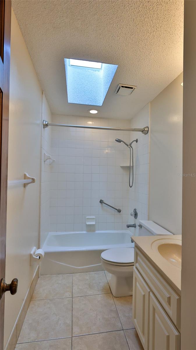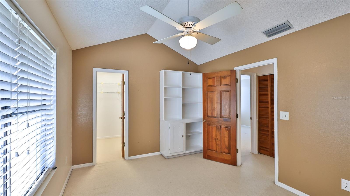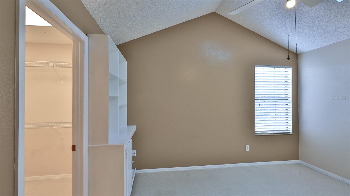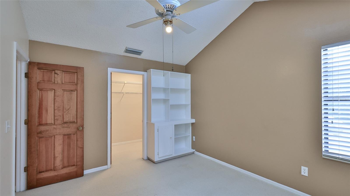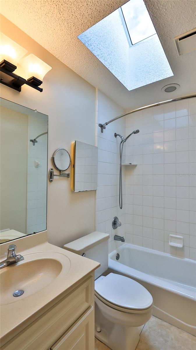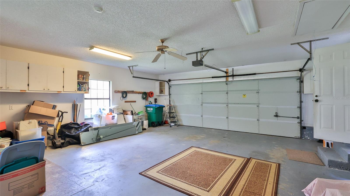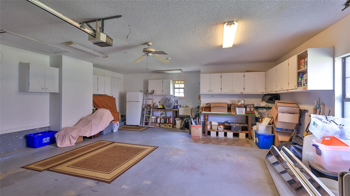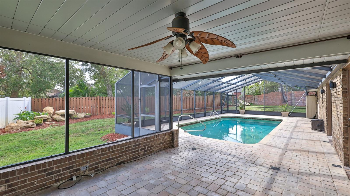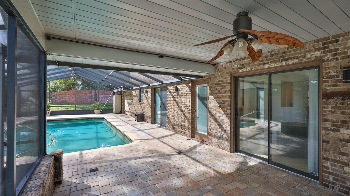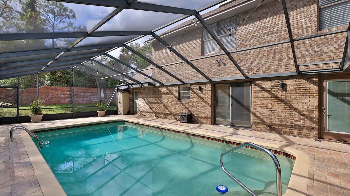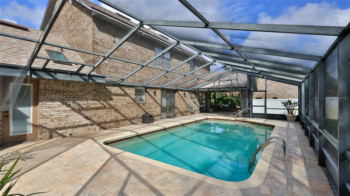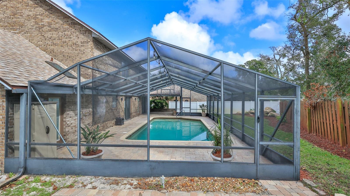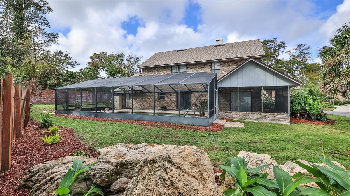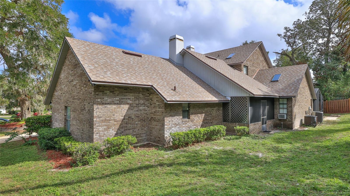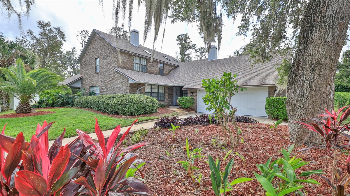1 Fox Hollow Drive, ORMOND BEACH, FL 32174
Property Photos

Would you like to sell your home before you purchase this one?
Priced at Only: $449,900
For more Information Call:
Address: 1 Fox Hollow Drive, ORMOND BEACH, FL 32174
Property Location and Similar Properties
- MLS#: V4941827 ( Residential )
- Street Address: 1 Fox Hollow Drive
- Viewed: 60
- Price: $449,900
- Price sqft: $117
- Waterfront: No
- Year Built: 1987
- Bldg sqft: 3836
- Bedrooms: 5
- Total Baths: 5
- Full Baths: 3
- 1/2 Baths: 2
- Days On Market: 102
- Additional Information
- Geolocation: 29.2701 / -81.0787
- County: VOLUSIA
- City: ORMOND BEACH
- Zipcode: 32174
- Subdivision: Fox Hollow Ph 02
- Elementary School: Pine Trail Elem
- Middle School: Ormond Beach
- High School: Mainland
- Provided by: HALL REALTY AND INVESTMENTS

- DMCA Notice
-
DescriptionBeautiful and large multi generational home is now for sale! This is a five bedroom, five bathroom (two half bathrooms), well cared for pool home, nestled in the back of the brick theme built neighborhood, Fox Hollow in Ormond Beach. This home has a very solid structure featuring a brand new 2024 roof, two new hot water heaters, two new patio doors, new exterior sconces, new irrigation well pump, new kitchen faucet, newer dishwasher and fresh new interior paint! The main level has upgraded tile flooring and two coquina rock walled, wood burning fireplaces. There is an area on the main level that could easily be converted to a full fledged in law suite for the multi generational family or used as is for a private in home office space! This flex space has one of the fireplaces, a half bathroom, a stove, a stackable washer/ dryer and sliding glass doors to the pool patio. The master suite is located on the first floor and spans the length of the home from sliding glass doors leading to the screend Florida room, to the door in the bathroom that leads to the pool patio! The kitchen is large and has sliding glass doors that lead to the pool patio near the 10' x 7.5' dining area. The pool patio has been resurfaced with pavers and there is a large lanai for covered entertainment! The bedrooms upstairs each have vaulted ceilings! Three of the upstairs bedrooms have walk in closets and one has a skylight in the ceiling! There are conveniently two full bathrooms upstairs for plenty of privavy and space among the upstairs inhabitants and a seperate thermostat/AC for maximum comfort. There are so many bells and whistles in this home such as an electric vehicle charging connection in the garage, reading nook with built in storage space, built in book shelfs, 20'x6'x9' attic storage space, 23'x23.5' two car garage space with another washer/ dryer hook up, an extra refrigerator, driveway extension for extra parking! Located 3 miles from the Worlds Most Famous Beach and walking distance to the City of Ormond Beach "Central Park" which features everything fun to do outdoors: boating, canoe/ kayaking, fishing, tennis courts, basketball courts, walking paths, childs playground, picninc area and more!
Payment Calculator
- Principal & Interest -
- Property Tax $
- Home Insurance $
- HOA Fees $
- Monthly -
For a Fast & FREE Mortgage Pre-Approval Apply Now
Apply Now
 Apply Now
Apply NowFeatures
Building and Construction
- Covered Spaces: 0.00
- Exterior Features: Rain Gutters, Storage
- Flooring: Carpet, Tile
- Living Area: 2734.00
- Roof: Shingle
School Information
- High School: Mainland High School
- Middle School: Ormond Beach Middle
- School Elementary: Pine Trail Elem
Garage and Parking
- Garage Spaces: 2.00
- Open Parking Spaces: 0.00
Eco-Communities
- Pool Features: In Ground, Screen Enclosure
- Water Source: None
Utilities
- Carport Spaces: 0.00
- Cooling: Central Air, Zoned
- Heating: Electric, Zoned
- Pets Allowed: Cats OK, Dogs OK
- Sewer: Public Sewer
- Utilities: Electricity Connected, Public, Sewer Connected, Water Connected
Finance and Tax Information
- Home Owners Association Fee Includes: Maintenance Grounds
- Home Owners Association Fee: 300.00
- Insurance Expense: 0.00
- Net Operating Income: 0.00
- Other Expense: 0.00
- Tax Year: 2024
Other Features
- Appliances: Cooktop, Disposal, Dryer, Microwave, Range, Refrigerator, Washer
- Association Name: Fox Hollow Homeowners Association Inc
- Country: US
- Interior Features: Primary Bedroom Main Floor, Split Bedroom, Thermostat, Walk-In Closet(s)
- Legal Description: LOT 48 FOX HOLLOW SUB PHASE TWO MB 41 PG 95 PER OR 4116 PG 1982 PER OR 5332 PG 4616 PER OR 6954 PG 0463
- Levels: Two
- Area Major: 32174 - Ormond Beach
- Occupant Type: Vacant
- Parcel Number: 14-32-21-09-00-0480
- Possession: Close Of Escrow
- Views: 60
- Zoning Code: R-3
Nearby Subdivisions
Archer's Mill
Archers Mill
Autumn Wood
Breakaway Tr Ph 03
Breakaway Trails
Breakaway Trails Ph 01
Breakaway Trails Ph 02
Breakaway Trails Ph 03
Briargate
Broadwater
Brookwood
Cameo Point
Carrollwood
Carrollwood Unit 01-02
Castlegate
Chelsea Place
Chelsea Place Ph 01
Chelsea Place Ph 02
Chelsford Heights
Chelsford Heights Uint 05 Ph 1
Coquina Point
Country Acres
Country Acres Unit 01
Creekside
Culver
Culver Resub
Cypress Trail
Cypress Trail Sub
David Point
Daytona Oak Ridge
Daytona Pines
Daytona Shores
Deer Creek Ph 03
Deerfield Trace
Donald Heights
Eagle Rock
Eagle Rock Ranch Sub
Fiesta Heights
Fiesta Heights Add 01
Fitch Grant
Fleming Fitch
Forest Grove
Forest Hills
Fountain View
Fox Hollow
Fox Hollow Ph 02
Gardenside At Ormond Station
Greenwood
Halifax Plantation
Halifax Plantation Ph 01 Sec B
Halifax Plantation Ph 01 Sec C
Halifax Plantation Ph 1 Sec O
Halifax Plantation Ph 2 Sec O
Halifax Plantation Sec M2a U
Halifax Plantation Sec M2b U
Halifax Plantation Sec P2 Un
Halifax Plantation Un 02 Sec B
Halifax Plantation Un 02 Sec J
Halifax Plantation Un 2 Sec P
Halifax Plantation Un 2 Sec P-
Halifax Plantation Un Ii Dunmo
Halifax Plantation Un Ii Sec M
Halifax Plantation Un Ii Sec P
Halifax Plantation Unit 02
Halifax Plantation Unit 02 Sec
Halifax Plantation Unit Ii Sec
Hammock Trace
Hickory Village
Hilltop Haven
Hilltop Haven Sec 01
Hunters Ridge
Hunters Ridge Sub
Huntigiton Woodshunters Rdg P
Huntington Green/hunters Rdg
Huntington Greenhunters Rdg
Huntington Woodshunters Rdg
Indian Springs
Lakes Of Pine Run
Lakevue
Laurel Oaks
Laurel Oaks Rep
Lincoln Park
Mamaroneck
Melrose
No Subdivision
Northbrook
Northbrook Un 02
Northbrook Unit 04
Not Assigned
Not In Subdivision
Not On The List
Oak Forest
Oak Forest Ph 01-05
Oak Forest Ph 0105
Oak Trails West
Oak Trails West Unit 01 & 02
Oak Village
Ormond Forest Hills
Ormond Green
Ormond Green Ph 01
Ormond Green Ph 02
Ormond Heights
Ormond Heights Park
Ormond Lakes
Ormond Terrace
Ormond W 012 Lt D River Lt 13
Other
Park Ridge
Parkway Homesites Unrec 207
Pine Hills
Pineland
Pineland Prd Sub Ph 4 5
Pineland Prd Subph 1
Pineland Prd Subphs 2 3
Pineland Prd Subphs 4 5
Plantation Bay
Plantation Bay 2af
Plantation Bay Ph 01a
Plantation Bay Ph 01a Unit 01-
Plantation Bay Sec 01b-05 Unit
Plantation Bay Sec 01b05
Plantation Bay Sec 01c-05 Unit
Plantation Bay Sec 01c05
Plantation Bay Sec 1d5
Plantation Bay Sec 2 Af Un 9
Plantation Bay Sec 2a-f Un 8
Plantation Bay Sec 2a-f, Unit
Plantation Bay Sec 2af
Plantation Bay Sec 2af Un 4
Plantation Bay Sec 2af Un 6
Plantation Bay Sec 2af Un 7
Plantation Bay Sec 2af Un 8
Plantation Bay Sec 2e 05
Plantation Bay Sec 2e5
Plantation Bay Sec Iev Un 02
Plantation Bay Sub
Plantation Pines
Plantation Pines Map
Plantation Pines Unrec 246
Reflections Village
Ridgehaven
Rima Ridge Ranchettes
Rio Vista
Rio Vista Gardens
Riverbend Acres
Riviera Estates
Riviera Oaks
Sable Palms
Sable Palms Unrec
Sanctuary
Sawtooth
Shadow Crossings
Shadow Crossings Unit 02 Hunte
Shadows Crossings
Shady Rest
Sherris
Silver Pines
Smokerise Sub
Southern Trace
Spiveys Farms
Spring Meadows
Springleaf
Stratford Place
Stratford Place South
Sweetser
Sweetser Ormond
Talaquah
The Falls
The Falls At Ormond Beach
The Trails
Tidewater Condo
Timbers Edge
Tomoka Estates
Tomoka Estates Un 05
Tomoka Estates Unit 07 Rep
Tomoka Oaks
Tomoka Oaks Cntry Club Estates
Tomoka Oaks Country Club Estat
Tomoka Oaks Un 7a
Tomoka Park
Tomoka View
Trails
Trails North Forty
Trails South Forty
Tropical Mobile Home Village
Twin River Estates
Twin River Ests 2nd Add
Tymber Creek
Tymber Creek Ph 01
Tymber Crk Ph 01
Tymber Crk Ph 02
Tymber Crk Ph I
Tymber Crossings
Village Of Pine Run
Village Pine Run
Westland Village Ph 01
Wexford Cove
Wexford Reserve
Wexford Reserve Un 1b
Wexford Reserve Un 2
Whispering Oaks
Winding Woods
Woodland
Woodlands Ph 02
Woodlands Ph 03
Woodmere
Woodmere South

- Victoria Perez, MRP
- Tropic Shores Realty
- Let Me Take the Stress Out of Your Sale
- Mobile: 215.512.4409
- victoriaperezrealtor@gmail.com

