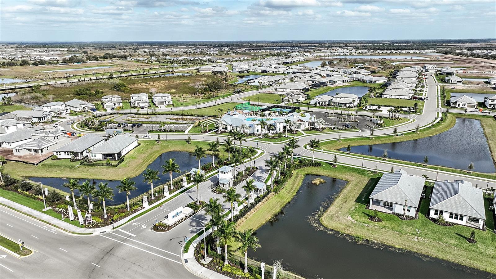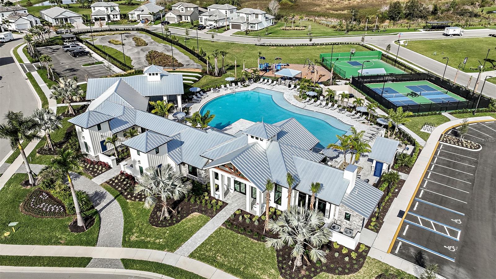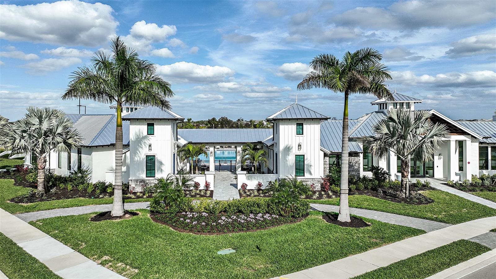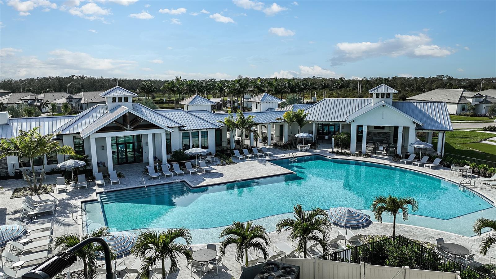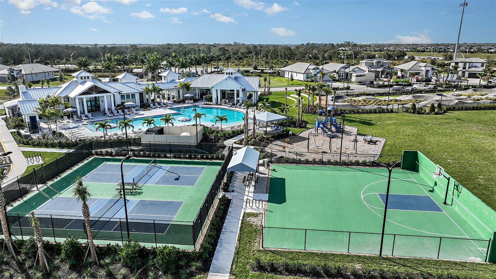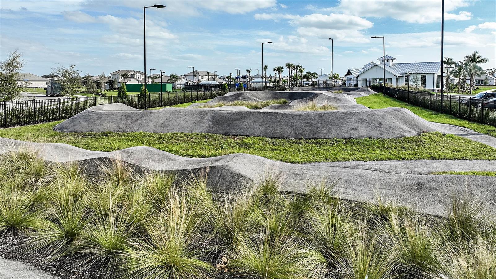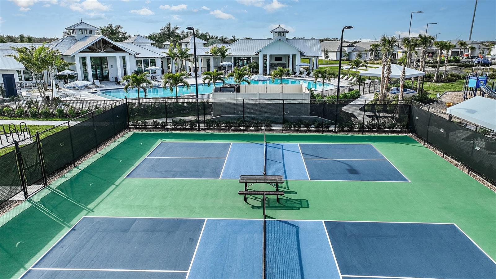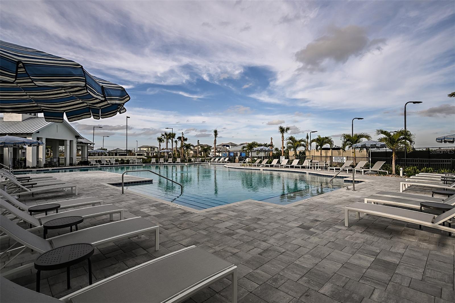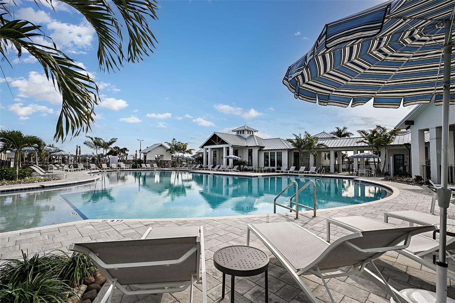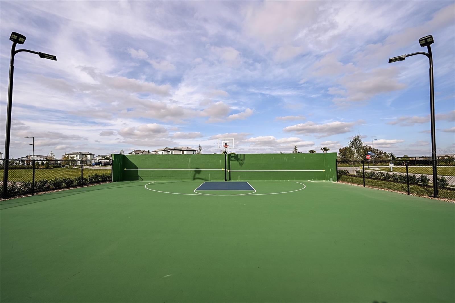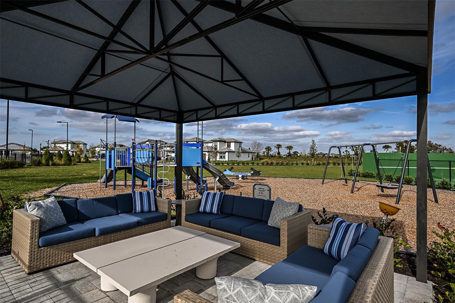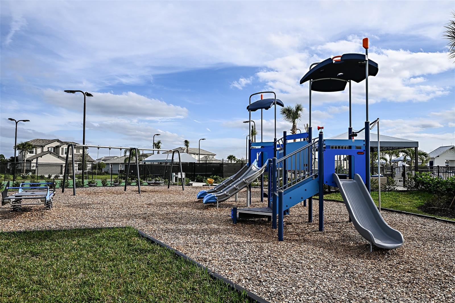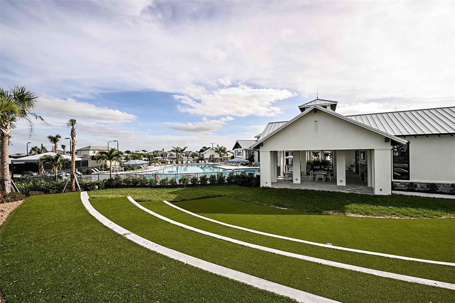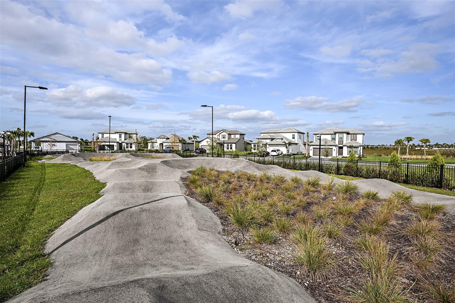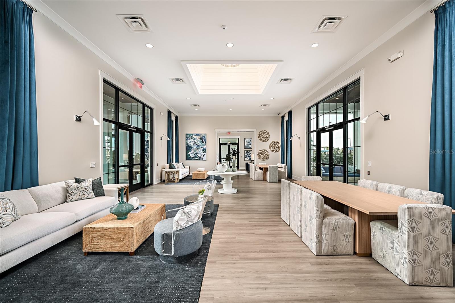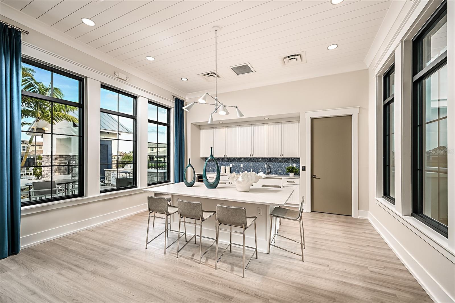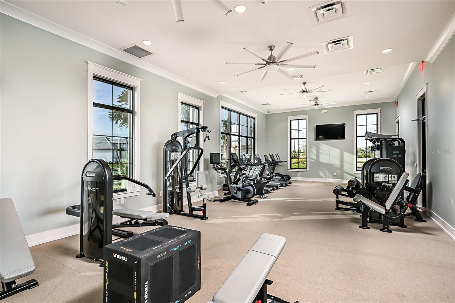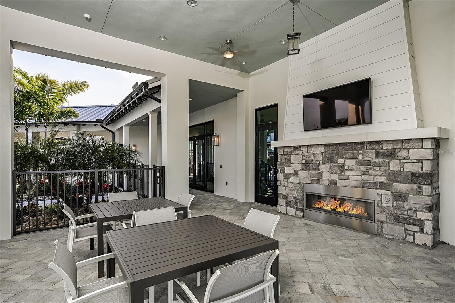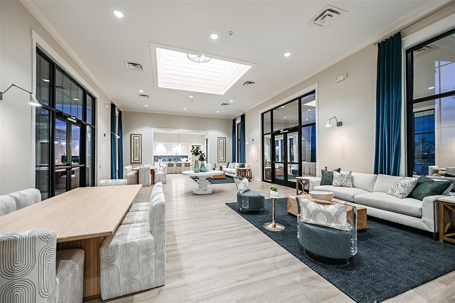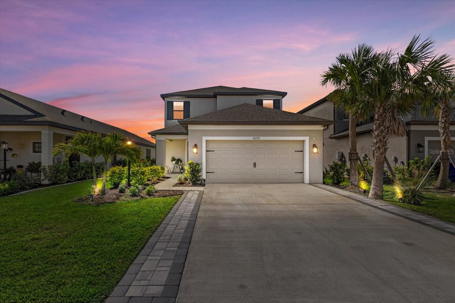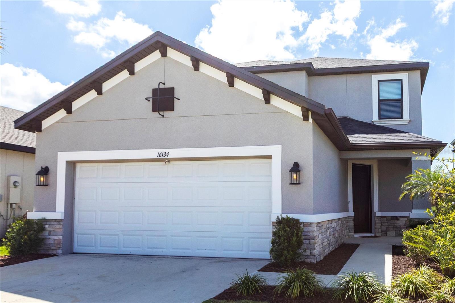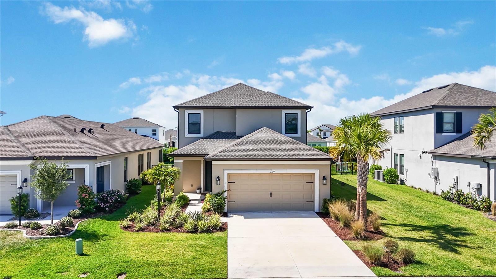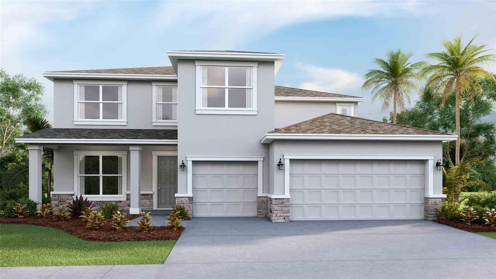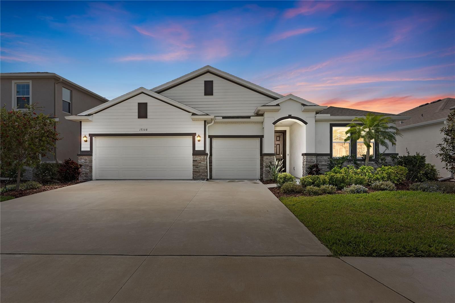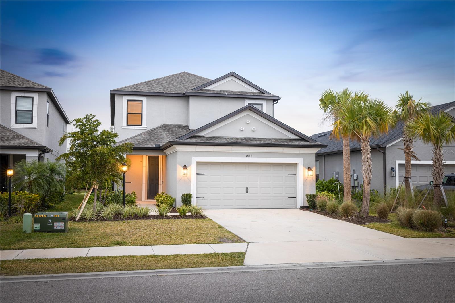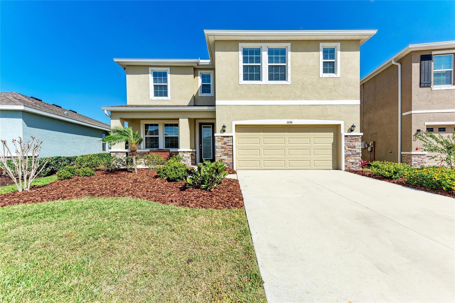17130 Savory Mist Circle, LAKEWOOD RANCH, FL 34211
Property Photos
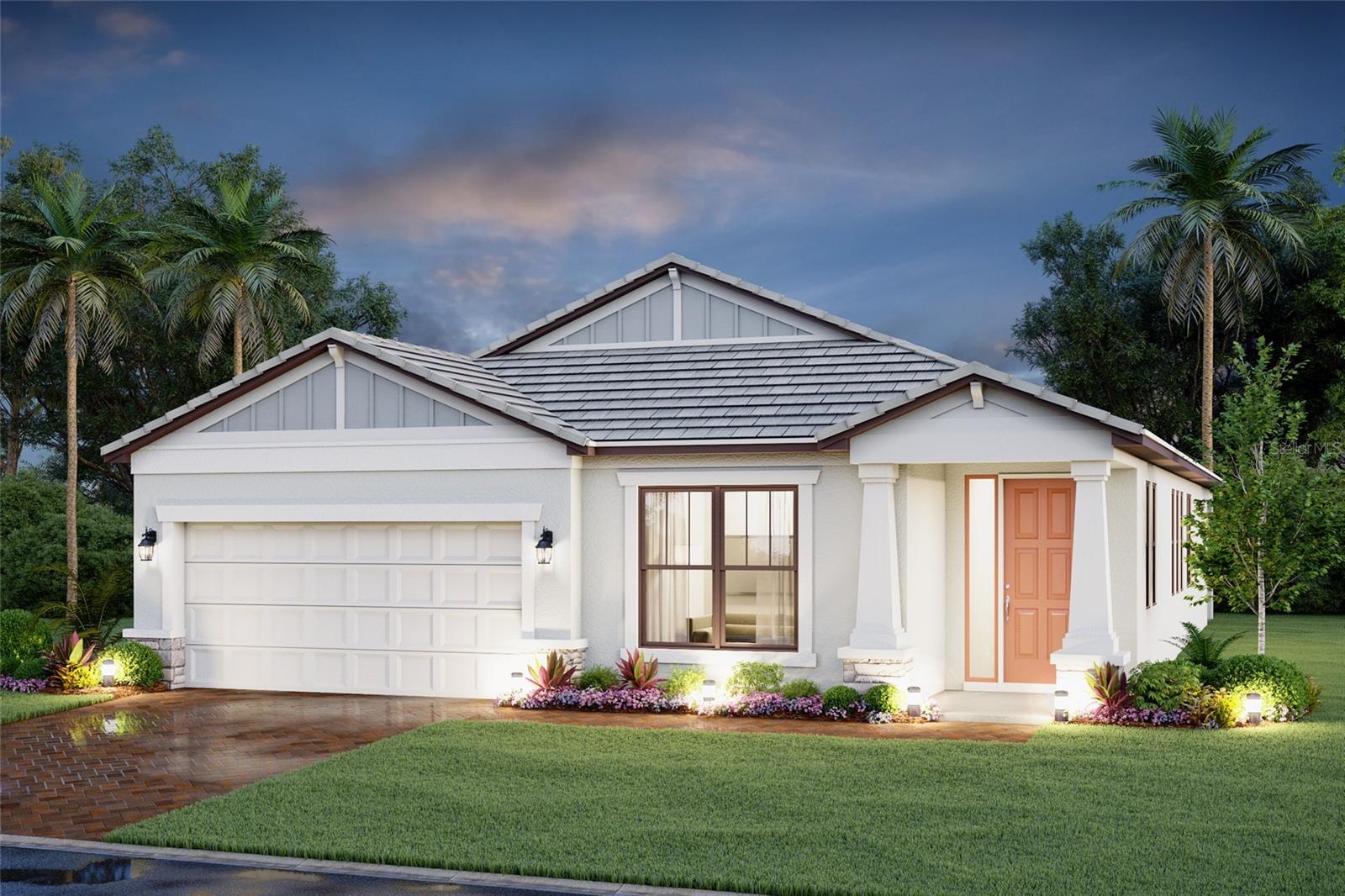
Would you like to sell your home before you purchase this one?
Priced at Only: $589,999
For more Information Call:
Address: 17130 Savory Mist Circle, LAKEWOOD RANCH, FL 34211
Property Location and Similar Properties
- MLS#: R4908731 ( Residential )
- Street Address: 17130 Savory Mist Circle
- Viewed:
- Price: $589,999
- Price sqft: $217
- Waterfront: No
- Year Built: 2025
- Bldg sqft: 2715
- Bedrooms: 4
- Total Baths: 2
- Full Baths: 2
- Garage / Parking Spaces: 2
- Days On Market: 103
- Additional Information
- Geolocation: 27.4532 / -82.3649
- County: MANATEE
- City: LAKEWOOD RANCH
- Zipcode: 34211
- Subdivision: Sweetwater At Lakewood Ranch
- Elementary School: Gullett Elementary
- Middle School: Dr Mona Jain Middle
- High School: Lakewood Ranch High
- Provided by: FLORIWEST REALTY GROUP, LLC
- Contact: Elizabeth Stephens
- 407-436-6109

- DMCA Notice
-
DescriptionUnder construction. ****special financing available for a limited time only from preferred lender. Restrictions apply, for qualified buyers, subject to applicable terms and conditions. Subject to change without notice**** the braden reflects quiet elegance and modern design. A gem on its own, the braden also offers a multitude of options that make it a truly personalized home. Its layout includes 1 story, 4 bedrooms, 2 bathrooms, den and an open concept kitchen and great room. When you enter the braden, you walk straight into the heart of the home. A spacious and elegant kitchen area awaits with a large island for extra prep space. Tons of cabinet storage allows for decluttered and open sight lines through the dining space and into the great room. In the braden, 3 additional bedrooms sit in their own wing of the house. The owner's suite is a tranquil oasis where a spacious walk in closet, owner's bath with double sinks, and an enclosed shower await you. A cozy den allows for a quiet home office or play room. The braden is perfect for those who need space, flexible living arrangements, and an elegant design.
Payment Calculator
- Principal & Interest -
- Property Tax $
- Home Insurance $
- HOA Fees $
- Monthly -
For a Fast & FREE Mortgage Pre-Approval Apply Now
Apply Now
 Apply Now
Apply NowFeatures
Building and Construction
- Builder Model: BRADEN
- Builder Name: M/I HOMES
- Covered Spaces: 0.00
- Exterior Features: Sidewalk
- Flooring: Carpet, Tile
- Living Area: 2136.00
- Roof: Tile
Property Information
- Property Condition: Under Construction
School Information
- High School: Lakewood Ranch High
- Middle School: Dr Mona Jain Middle
- School Elementary: Gullett Elementary
Garage and Parking
- Garage Spaces: 2.00
- Open Parking Spaces: 0.00
Eco-Communities
- Water Source: Public
Utilities
- Carport Spaces: 0.00
- Cooling: Central Air
- Heating: Heat Pump
- Pets Allowed: Yes
- Sewer: Public Sewer
- Utilities: Electricity Available, Natural Gas Available, Sewer Available, Water Available
Finance and Tax Information
- Home Owners Association Fee Includes: Maintenance Grounds, Pool
- Home Owners Association Fee: 827.00
- Insurance Expense: 0.00
- Net Operating Income: 0.00
- Other Expense: 0.00
- Tax Year: 2024
Other Features
- Appliances: Dishwasher, Disposal, Microwave, Tankless Water Heater
- Association Name: Signature One / Keith Wilking
- Association Phone: 941-300-2275
- Country: US
- Interior Features: Living Room/Dining Room Combo, Primary Bedroom Main Floor, Tray Ceiling(s)
- Legal Description: LOT 53 SWEETWATER AT LAKEWOOD RANCH PH III & IV PI#5812.7585/9
- Levels: One
- Area Major: 34211 - Bradenton/Lakewood Ranch Area
- Occupant Type: Vacant
- Parcel Number: 581275859
- Zoning Code: RES
Similar Properties
Nearby Subdivisions
0581106 Cresswind Ph Iii Lot 4
0581107 Cresswind Ph Iv Lot 48
4505 Cresswind Phase 1 Subph A
Arbor Grande
Avalon Woods
Bridgewater Ph I At Lakewood R
Bridgewater Ph Ii At Lakewood
Calusa Country Club
Central Park
Central Park Subphase B2b
Central Park Subphase E1b
Central Park Subphase G2a G2b
Cresswind Lakewood Ranch
Cresswind Ph I Subph A B
Cresswind Ph Ii Subph A B C
Cresswind Ph Iii Lot 427 Pb 73
Cresswind Ph Iii Lot 431
Cresswind Phase 1 Subph Ab
Indigo Ph Iv V
Lorraine Lakes
Lorraine Lakes Ph I
Lorraine Lakes Ph Iia
Lorraine Lakes Ph Iib3 Iic
Lot 243 Polo Run Ph Iia Iib
Mallory Park
Mallory Park Ph I A C E
Mallory Park Ph I D Ph Ii A
Mallory Park Ph Ii Subph A Rep
Mallory Park Ph Ii Subph B
Palisades
Park East At Azario
Polo Run Ph Ia Ib
Polo Run Ph Iic Iid Iie
Sapphire Point At Lakewood Ran
Solera At Lakewood Ranch
Star Farms
Star Farms At Lakewood Ranch
Star Farms Ph Iiv
Sweetwater At Lakewood Ranch
Sweetwater At Lakewood Ranch P
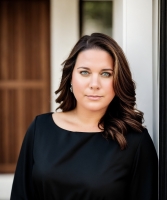
- Victoria Kobea, MRP
- Tropic Shores Realty
- Let Me Take the Stress Out of Your Sale
- Mobile: 215.512.4409
- victoriakobearealtor@gmail.com

