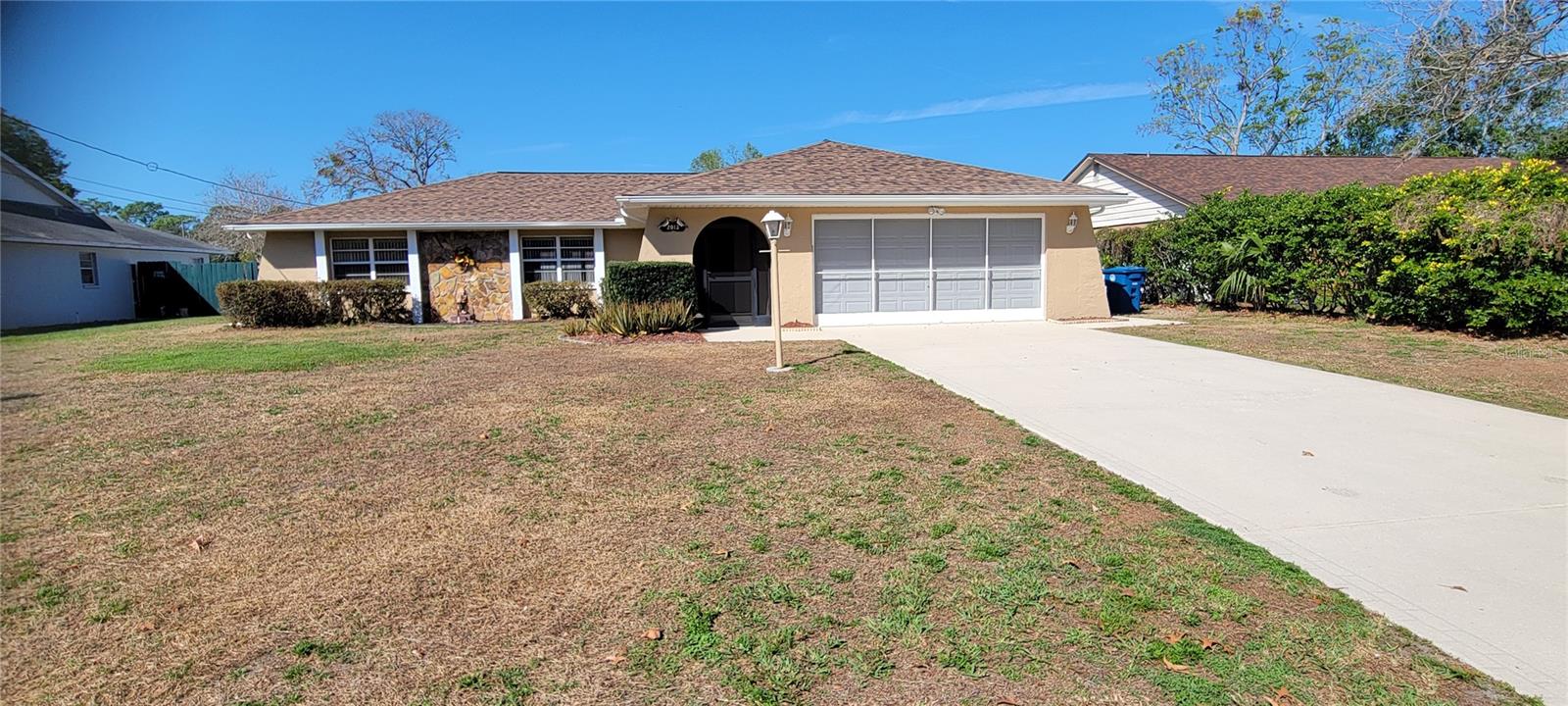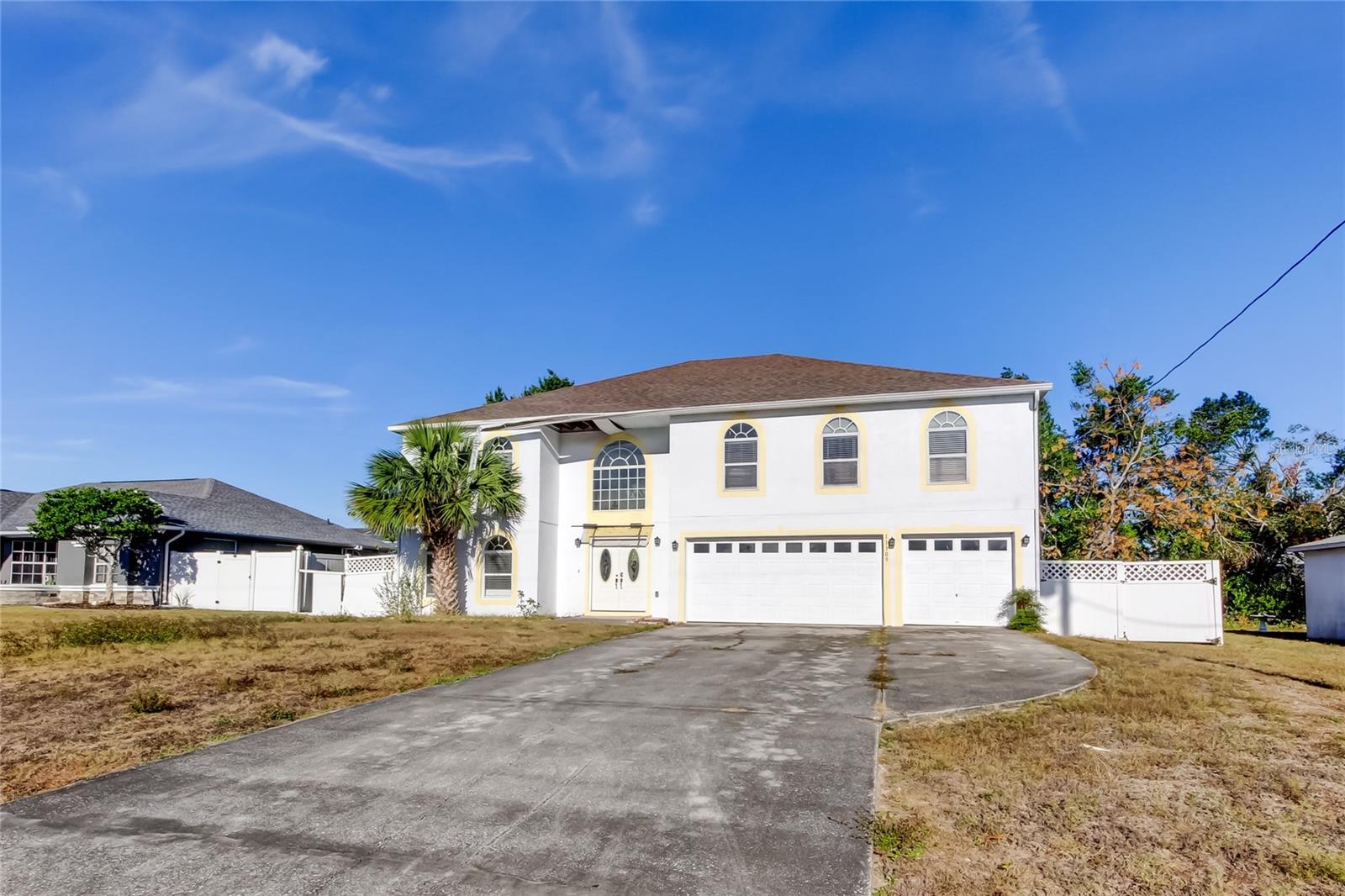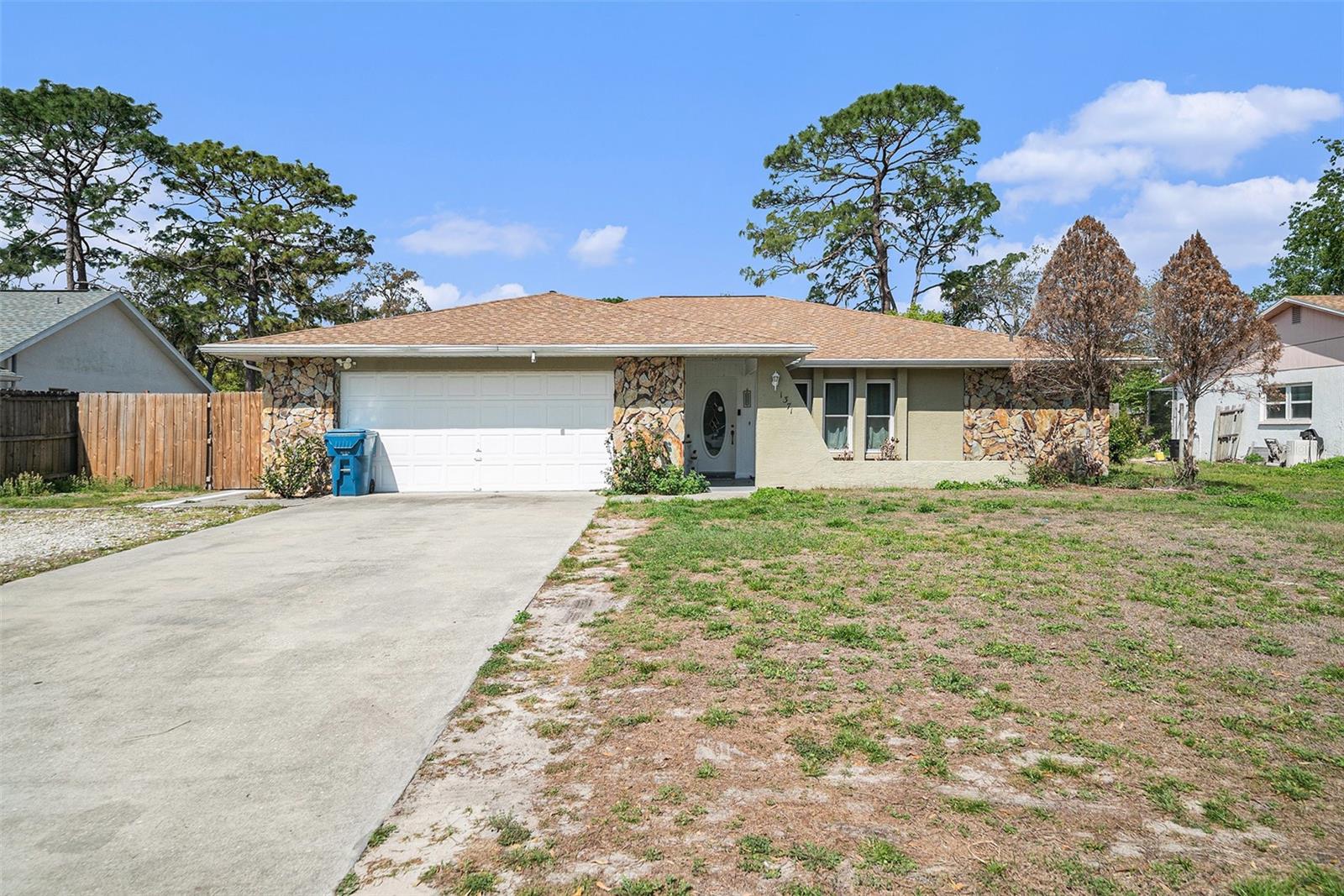2013 Meredith Drive, Spring Hill, FL 34608
Property Photos

Would you like to sell your home before you purchase this one?
Priced at Only: $318,000
For more Information Call:
Address: 2013 Meredith Drive, Spring Hill, FL 34608
Property Location and Similar Properties
Reduced
- MLS#: 2251956 ( Residential )
- Street Address: 2013 Meredith Drive
- Viewed: 44
- Price: $318,000
- Price sqft: $178
- Waterfront: No
- Year Built: 1986
- Bldg sqft: 1785
- Bedrooms: 3
- Total Baths: 2
- Full Baths: 2
- Garage / Parking Spaces: 2
- Additional Information
- Geolocation: 28 / -83
- County: HERNANDO
- City: Spring Hill
- Zipcode: 34608
- Subdivision: Spring Hill Unit 21
- Elementary School: Deltona
- Middle School: Fox Chapel
- High School: Central
- Provided by: Success Property Management In

- DMCA Notice
-
DescriptionCharming 3 Bedroom, 2.5 Bath Pool Home with 2 Car Garage Prime Location! This spacious 3 bedroom, 2.5 bath home with a 2 car garage is a fantastic opportunity to make it your own. Nestled on a .25 acre lot, enjoy your private pool, perfect for relaxing or entertaining on sunny Florida days. The expansive enclosed Florida room has been recently updated with New carpeting. Enjoy the convenience of all Brand New appliances, including a washer and dryer. The home features white PVC fencing for privacy. With freshly painted interiors and new carpeting in the bedrooms, this home is ready for you to move in and make it your own. The roof was replaced in 2021, and the HVAC system was updated in 2019, ensuring a comfortable living environment. This property is conveniently located near the local library and offers easy access to community amenities. Act now and don't miss out on this fantastic opportunity schedule your showing today!
Payment Calculator
- Principal & Interest -
- Property Tax $
- Home Insurance $
- HOA Fees $
- Monthly -
For a Fast & FREE Mortgage Pre-Approval Apply Now
Apply Now
 Apply Now
Apply NowFeatures
Building and Construction
- Fencing: Back Yard, Fenced, Privacy
- Flooring: Vinyl
- Other Structures: Shed(s)
- Roof: Shingle
Land Information
- Lot Features: Cleared, Sprinklers In Front, Sprinklers In Rear
School Information
- High School: Central
- Middle School: Fox Chapel
- School Elementary: Deltona
Garage and Parking
- Parking Features: Attached, Garage, Garage Door Opener
Eco-Communities
- Pool Features: In Ground, Screen Enclosure
- Water Source: Public
Utilities
- Cooling: Central Air
- Heating: Central
- Road Frontage Type: County Road
- Sewer: Septic Tank
- Utilities: Electricity Connected, Water Connected
Finance and Tax Information
- Tax Year: 2024
Other Features
- Appliances: Dishwasher, Electric Cooktop, Electric Oven, Refrigerator
- Interior Features: Breakfast Bar, Ceiling Fan(s), Walk-In Closet(s)
- Legal Description: Spring Hill Unit 21 Blk 1394 Lot 16 Orb 340 Pg 308 Orb 425 Pg 610
- Levels: One
- Parcel Number: R32 323 17 5210 1394 0160
- Style: Contemporary
- Views: 44
- Zoning Code: PDP
Similar Properties
Nearby Subdivisions
Amidon Woods
El Pico Unrec
Golfers Club Est Unit 11
Golfers Club Estate
Links At Seven Hills
Links At Seven Hills Unit 10
Links At Seven Hills Unit 8
Links At Seven Hills Unit 9
N/a
Not On List
Oakridge Estates
Oakridge Estates Unit 1
Orchard Park
Orchard Park Unit 2
Rainbow Hills Estates
Reserve At Seven Hills
Reserve At Seven Hills Ph 2
Seven Hills
Seven Hills Unit 1
Seven Hills Unit 3
Seven Hills Unit 4
Seven Hills Unit 7
Skyland Pines
Solar Woods Estates
Spring Hill
Spring Hill Un 7
Spring Hill Un 8
Spring Hill Unit 1
Spring Hill Unit 10
Spring Hill Unit 15
Spring Hill Unit 16
Spring Hill Unit 17
Spring Hill Unit 18
Spring Hill Unit 20
Spring Hill Unit 21
Spring Hill Unit 22
Spring Hill Unit 22 Hernando S
Spring Hill Unit 23
Spring Hill Unit 25
Spring Hill Unit 25 Hernando S
Spring Hill Unit 25 Repl 4
Spring Hill Unit 26
Spring Hill Unit 4
Spring Hill Unit 5
Spring Hill Unit 6
Spring Hill Unit 7
Spring Hill Unit 8
Spring Hill Unit 9
Sprinh Hill
Sutton Place
Waterfall Place

- Victoria Perez, MRP
- Tropic Shores Realty
- Let Me Take the Stress Out of Your Sale
- Mobile: 215.512.4409
- victoriaperezrealtor@gmail.com





























































