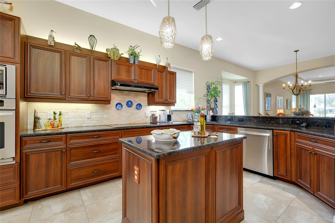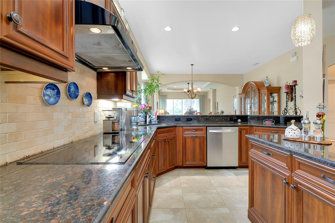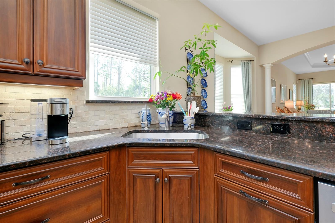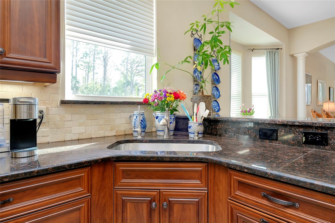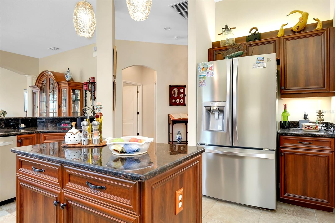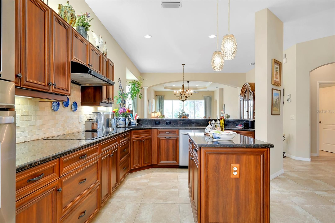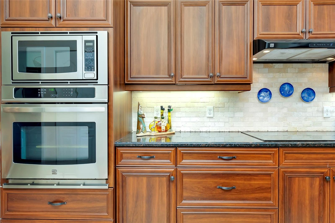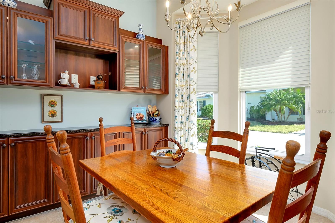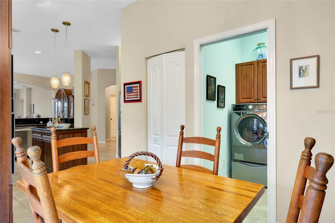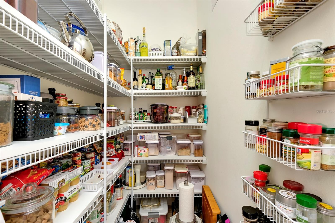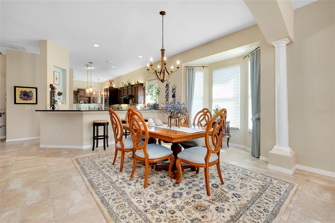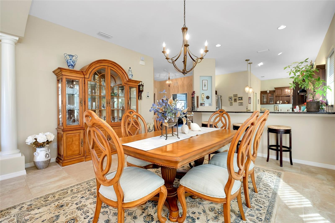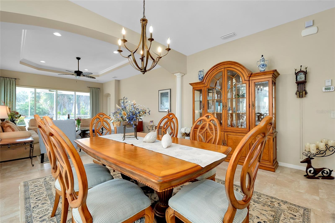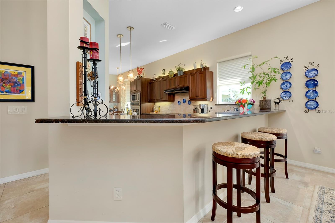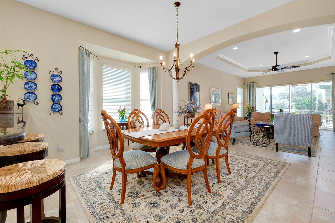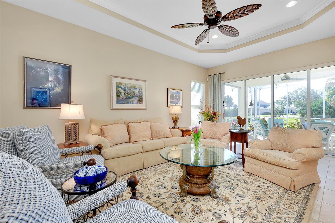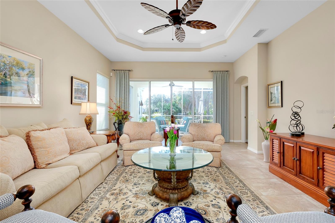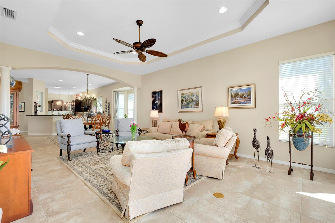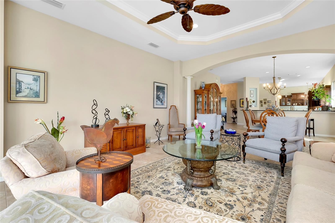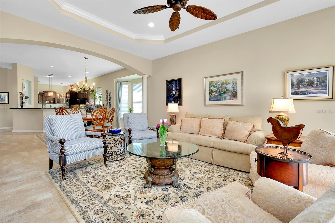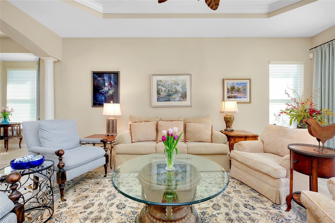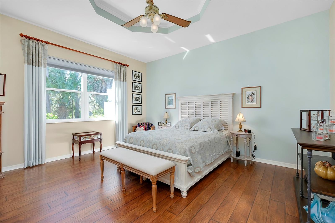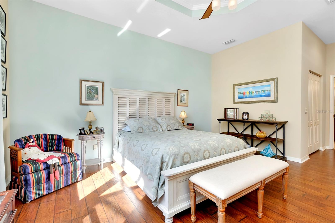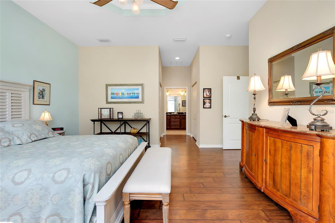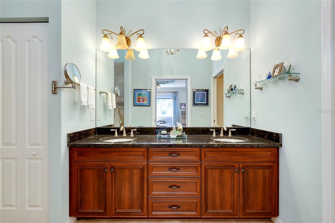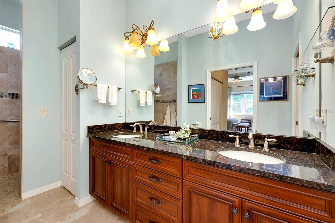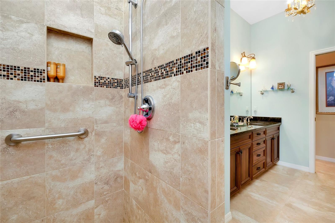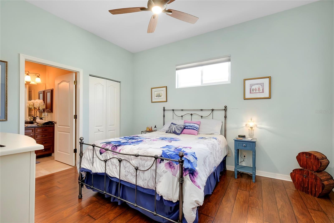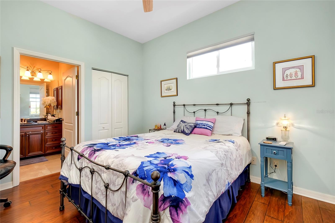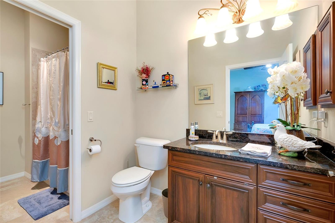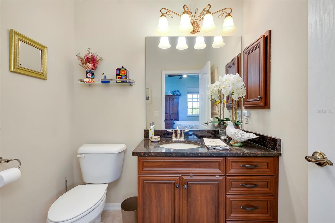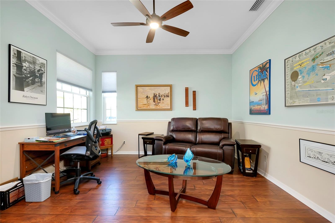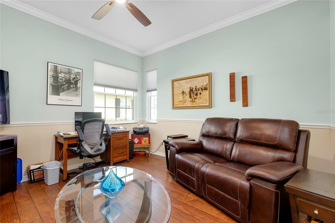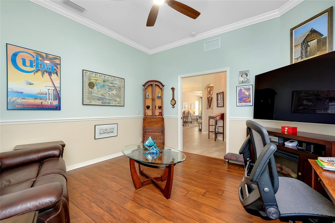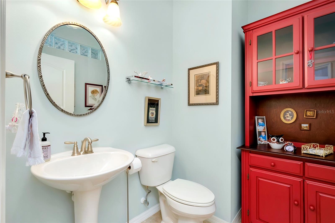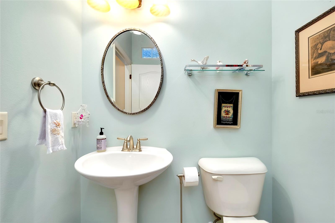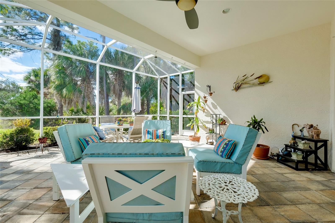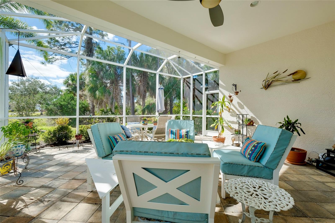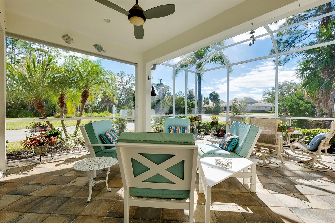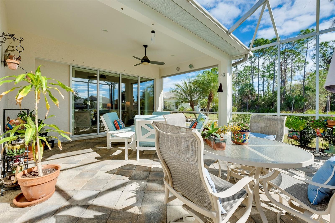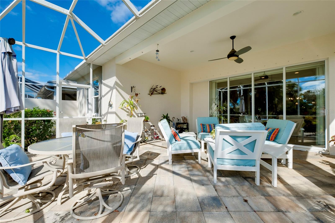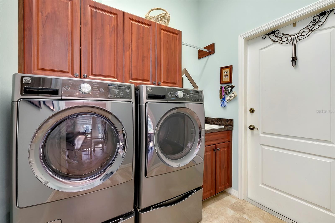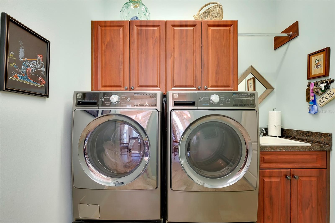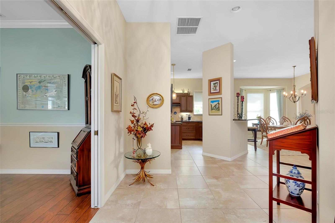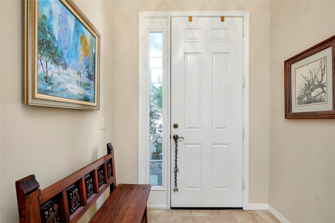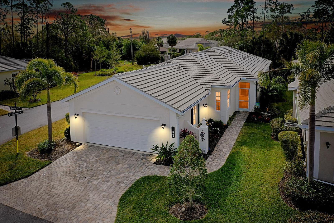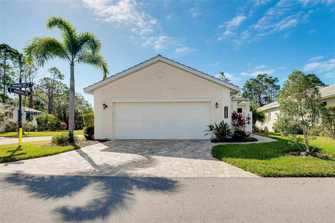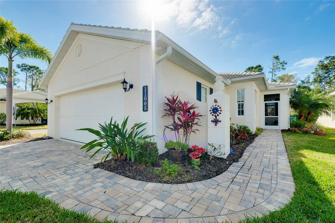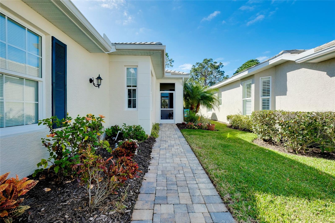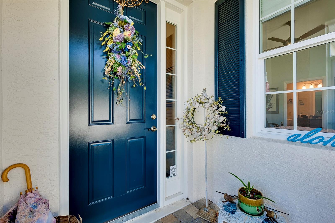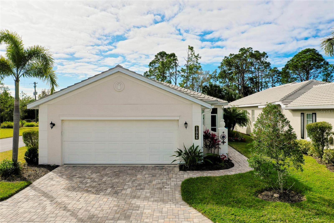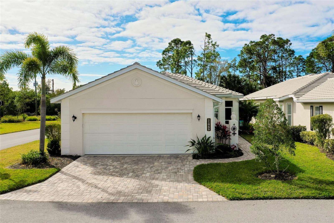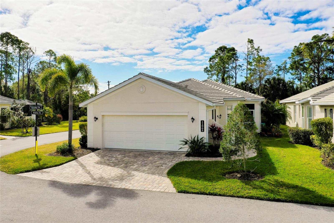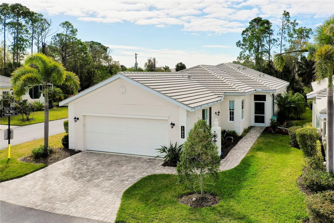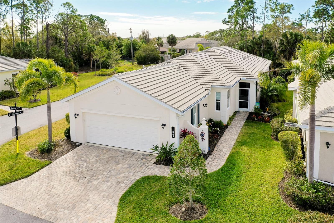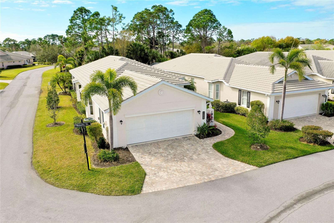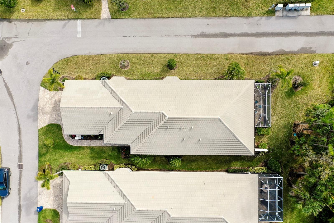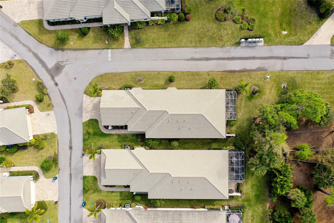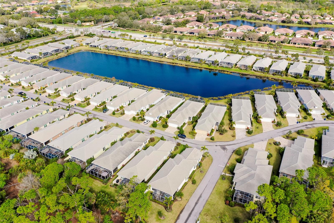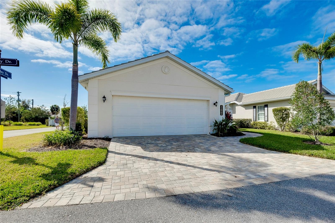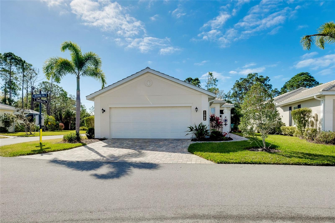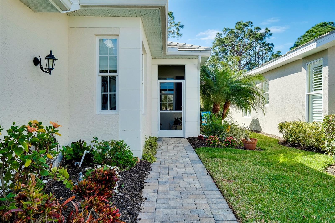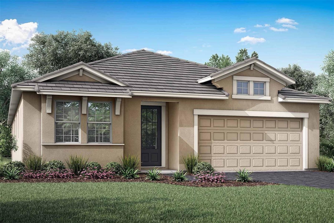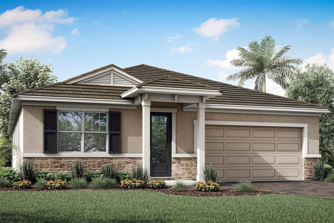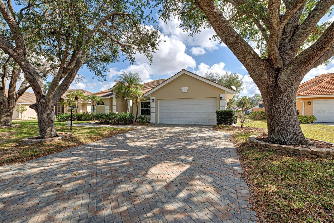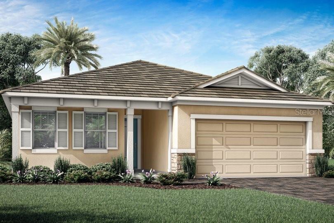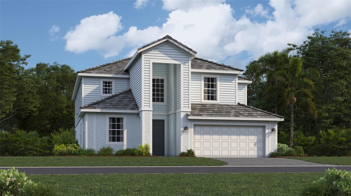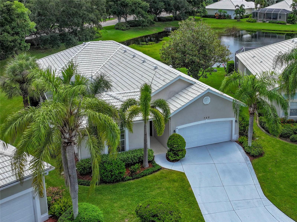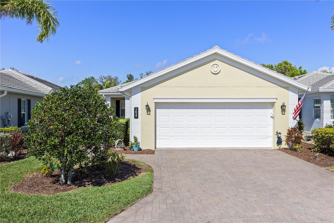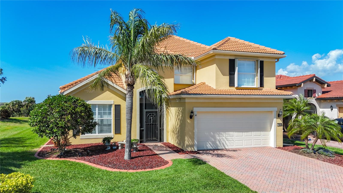11065 Barnsley Drive, VENICE, FL 34293
Property Photos

Would you like to sell your home before you purchase this one?
Priced at Only: $510,000
For more Information Call:
Address: 11065 Barnsley Drive, VENICE, FL 34293
Property Location and Similar Properties
- MLS#: N6131183 ( Residential )
- Street Address: 11065 Barnsley Drive
- Viewed:
- Price: $510,000
- Price sqft: $171
- Waterfront: No
- Year Built: 2015
- Bldg sqft: 2980
- Bedrooms: 3
- Total Baths: 3
- Full Baths: 2
- 1/2 Baths: 1
- Garage / Parking Spaces: 2
- Days On Market: 441
- Additional Information
- Geolocation: 27.0769 / -82.3564
- County: SARASOTA
- City: VENICE
- Zipcode: 34293
- Subdivision: Kenwood Glen 1 Of St Andrews E
- Elementary School: Taylor Ranch
- Middle School: Venice Area
- High School: Venice Senior
- Provided by: EXP REALTY LLC
- Contact: Shannon Thinnes
- 888-883-8509

- DMCA Notice
-
DescriptionWelcome to your new home at St. Andrews East in the Plantation Golf & Country Club. This stunning free standing villa offers elegance and functionality. The heart of this home, the kitchen, is a chef's dream. Custom cabinets offer ample storage, while granite countertops provide both beauty and durability. Equipped with a combination microwave and wall oven, along with stainless steel appliances, this kitchen is as practical as it is stylish. Say goodbye to impurities with the convenient Reverse Osmosis system at the sink. And with a spacious walk in pantry and additional cabinetry with glass inserts in the breakfast nook, you'll never run out of space for your culinary essentials. Every detail of this home has been meticulously crafted for your comfort and enjoyment. Cleverly designed pocket doors maximize living space, while upgrades such as crown molding, tray ceilings, and an elegant arch with columns add a touch of sophistication. The great room effortlessly flows out to a large extended lanai, perfect for enjoying the Florida sunshine or entertaining guests. Retreat to the primary bedroom, where two walk in closets with organizers provide ample storage. Pamper yourself in the luxurious ensuite bathroom, complete with double sinks and a walk in shower. With a split floor plan, privacy is paramount. Your guests will feel right at home in their own secluded space, while you enjoy peace and tranquility in yours. And rest easy knowing that all windows are insulated/impact glass, with clear Lexan shutters for the sliding glass door, ensuring your home is storm ready at a moment's notice. This is a single family home with condominium ownership, so everything is taken care of from the drywall out, perfect if you like to travel or just want to enjoy a carefree lifestyle. The neighborhood has an active clubhouse and two community pools. The Plantation Golf & Country Club is a master planned community with two 18 hole championship golf courses, 13 Har Tru tennis courts, 6 pickleball courts, Bocce Ball, a fitness center, Jr. Olympic pool along with exceptional dining and activity programs. Club membership is optional. The neighborhood is located minutes from beaches, dining, shopping, the up and coming Wellen Park Downtown, the new Atlanta Braves Stadium, and I 75.
Payment Calculator
- Principal & Interest -
- Property Tax $
- Home Insurance $
- HOA Fees $
- Monthly -
For a Fast & FREE Mortgage Pre-Approval Apply Now
Apply Now
 Apply Now
Apply NowFeatures
Building and Construction
- Covered Spaces: 0.00
- Exterior Features: Hurricane Shutters, Irrigation System, Rain Gutters, Sliding Doors
- Flooring: Carpet, Ceramic Tile
- Living Area: 2189.00
- Roof: Tile
Land Information
- Lot Features: Corner Lot
School Information
- High School: Venice Senior High
- Middle School: Venice Area Middle
- School Elementary: Taylor Ranch Elementary
Garage and Parking
- Garage Spaces: 2.00
- Open Parking Spaces: 0.00
Eco-Communities
- Water Source: Public
Utilities
- Carport Spaces: 0.00
- Cooling: Central Air, Humidity Control
- Heating: Central, Electric
- Pets Allowed: Cats OK, Dogs OK, Yes
- Sewer: Public Sewer
- Utilities: Cable Connected, Electricity Connected, Phone Available, Public, Sewer Connected, Sprinkler Well, Underground Utilities, Water Connected
Amenities
- Association Amenities: Cable TV, Clubhouse, Fitness Center, Golf Course, Maintenance, Pickleball Court(s), Pool, Racquetball, Tennis Court(s)
Finance and Tax Information
- Home Owners Association Fee Includes: Pool, Escrow Reserves Fund, Internet, Maintenance Structure, Maintenance Grounds, Management, Pest Control, Private Road
- Home Owners Association Fee: 0.00
- Insurance Expense: 0.00
- Net Operating Income: 0.00
- Other Expense: 0.00
- Tax Year: 2023
Other Features
- Appliances: Built-In Oven, Dishwasher, Disposal, Dryer, Electric Water Heater, Exhaust Fan, Kitchen Reverse Osmosis System, Microwave, Range Hood, Refrigerator, Washer, Water Purifier, Water Softener
- Association Name: Argus Management of Venice
- Association Phone: 941-408-7413
- Country: US
- Interior Features: Ceiling Fans(s), Crown Molding, Eat-in Kitchen, High Ceilings, Living Room/Dining Room Combo, Open Floorplan, Primary Bedroom Main Floor, Split Bedroom, Stone Counters, Tray Ceiling(s), Walk-In Closet(s), Window Treatments
- Legal Description: UNIT 11065, KENWOOD GLEN 1 OF ST ANDREWS AT THE PLANTATION
- Levels: One
- Area Major: 34293 - Venice
- Occupant Type: Owner
- Parcel Number: 0441021063
- Zoning Code: RSF2
Similar Properties
Nearby Subdivisions
Antiguawellen Park
Antiguawellen Pk
Augusta Villas At Plan
Bermuda Club East At Plantatio
Bermuda Club West At Plantatio
Brightmore At Wellen Park
Brightmorewellen Park Ph 1a1c
Buckingham Meadows 02 St Andre
Buckingham Meadows Iist Andrew
Buckingham Meadows St Andrews
Cambridge Mews Of St Andrews
Chestnut Creek Manors
Circle Woods Of Venice 1
Clubside Villas
Cove Pointe
Everlywellen Park
Florida Tropical Homesites Li
Gran Paradiso
Gran Paradiso Ph 1
Gran Paradiso Ph 8
Gran Place
Grand Palm
Grand Palm Ph 1a
Grand Palm Ph 1aa
Grand Palm Ph 1b
Grand Palm Ph 1c B
Grand Palm Ph 1ca
Grand Palm Ph 2a D 2a E
Grand Palm Ph 2b
Grand Palm Ph 2c
Grand Palm Ph 3a
Grand Palm Ph 3a A
Grand Palm Ph 3a B
Grand Palm Ph 3aa
Grand Palm Ph 3b
Grand Palm Phase 2b
Grand Palm Phase 3c
Grassy Oaks
Gulf View Estates
Hampton Mews St Andrews East A
Heathers Two
Heron Lakes
Heron Shores
Hourglass Lakes Ph 1
Island Walk At The West Villag
Islandwalk
Islandwalk At The West Village
Islandwalk At West Villages
Islandwalk At West Villages Ph
Islandwalkthe West Vlgs Ph 3
Islandwalkthe West Vlgs Ph 3d
Islandwalkthe West Vlgs Ph 5
Islandwalkthe West Vlgs Ph 6
Islandwalkthe West Vlgs Ph 7
Islandwalkwest Vlgs Ph 1ca
Islandwalkwest Vlgs Ph 2d
Jacaranda C C Villas
Kenwood Glen 1 Of St Andrews E
Kenwood Glen 2 Of St. Andrews
Lake Of The Woods
Lakes Of Jacaranda
Lakespur At Wellen Park
Lakespur Wellen Park
Lakespurwellen Park
Lakespurwellen Pk
Lakespurwellen Pk Ph 3
Meadow Run At Jacaranda
Myrtle Trace At Plan
Myrtle Trace At Plantation
Myrtle Trace At The Plantation
Not Applicable
Oasis
Oasiswest Vlgs Ph 1
Oasiswest Vlgs Ph 2
Palmera At Wellen Park
Plamore
Plantation Woods
Preservewest Vlgs Ph 1
Preservewest Vlgs Ph 2
Quail Lake
Rapalo
Solstice At Wellen Park
Solstice Ph 1
Solstice Ph One
South Venice
Southwood Sec D
Sunstone At Wellen Park
Sunstone Lakeside At Wellen Pa
Sunstone Village F5 Ph 1a 1b
Tarpon Point
Terraces Villas St Andrews Par
The Lakes Of Jacaranda
The Preserve
Tortuga
Venetia Ph 1a
Venetia Ph 1b
Venetia Ph 2
Venetia Ph 4
Venetia Ph 5
Venice East 6th Add
Venice East Sec 1
Venice East Sec 1 1st Add
Venice Gardens
Venice Groves
Ventura Village
Villa Nova Ph 16
Wellen Park Golf Country Club
Westminster Glen St Andrews E
Westminster Glenst Andrews Ea
Wexford On The Green Ph 1
Whitestone At Southwood Ph 03
Woodmere Lakes
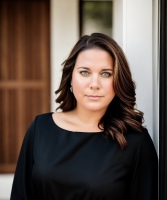
- Victoria Kobea, MRP
- Tropic Shores Realty
- Let Me Take the Stress Out of Your Sale
- Mobile: 215.512.4409
- victoriakobearealtor@gmail.com

