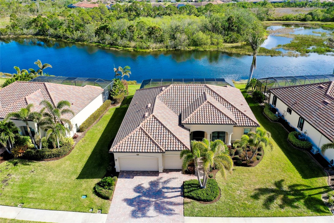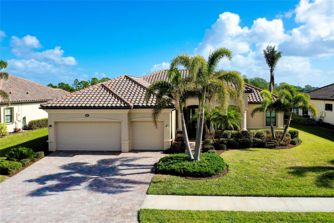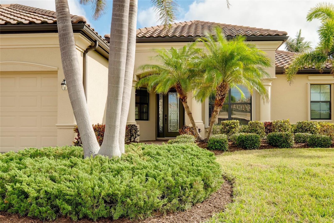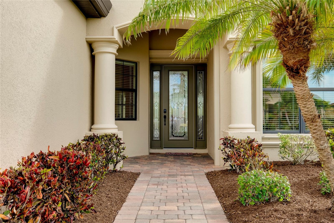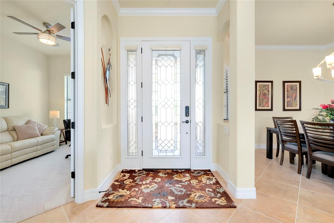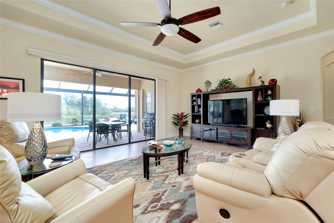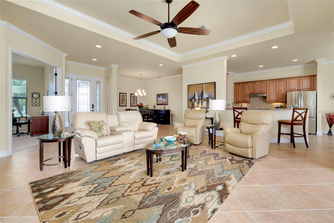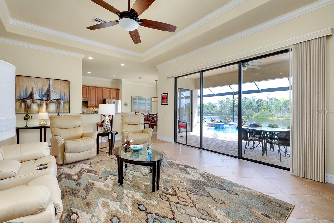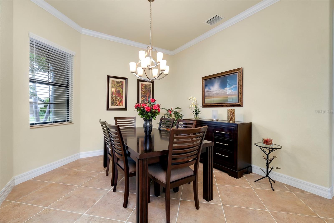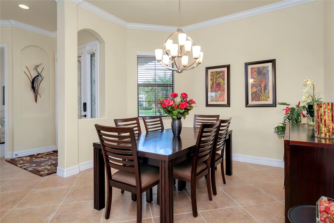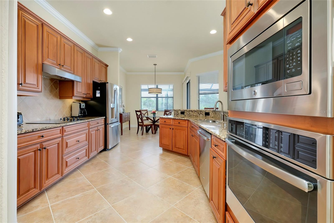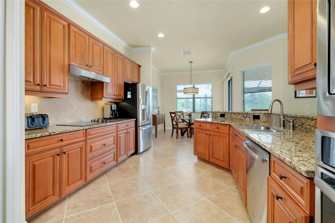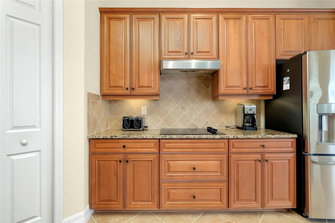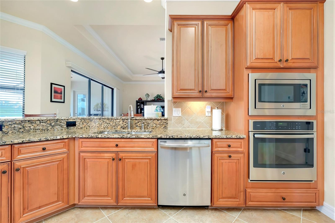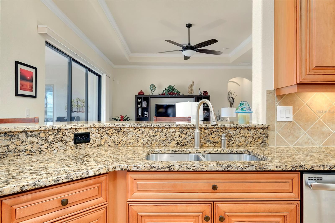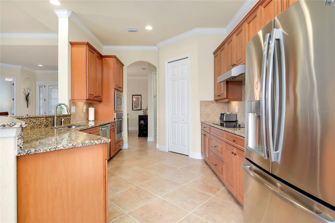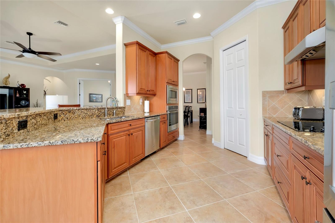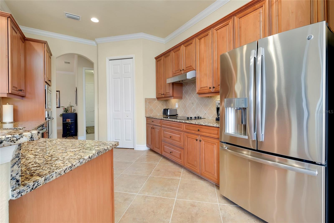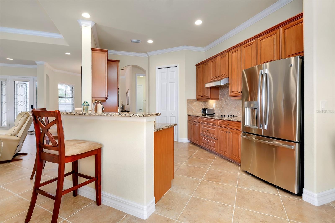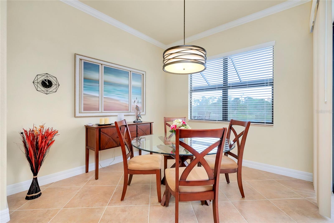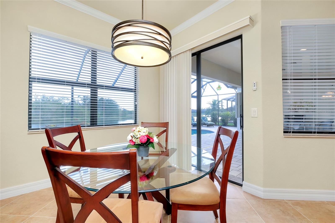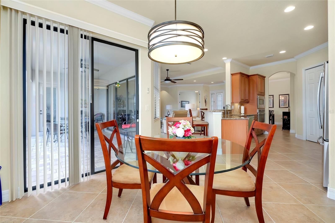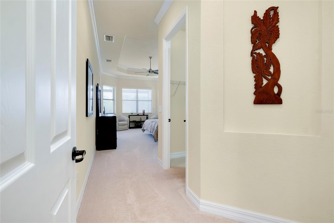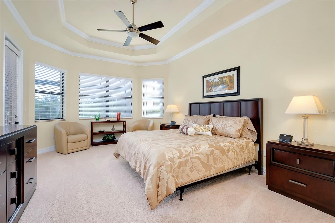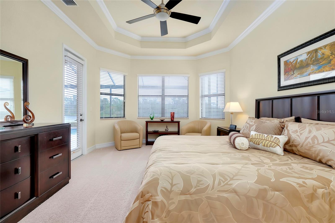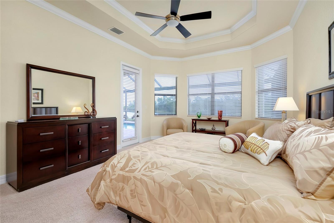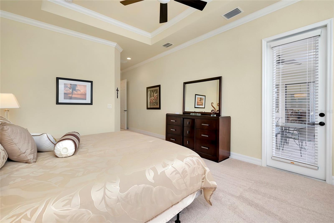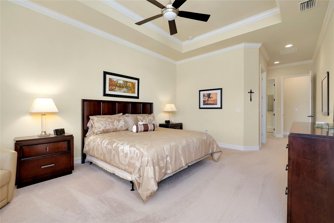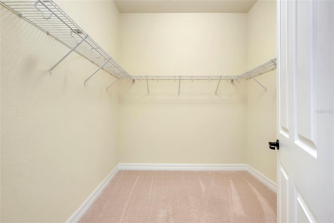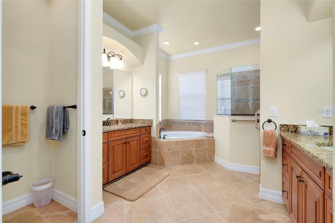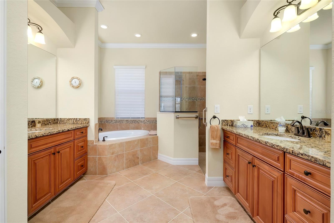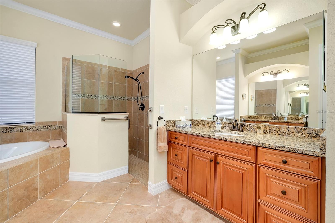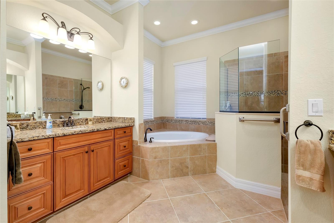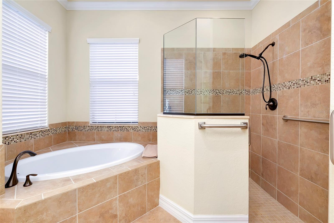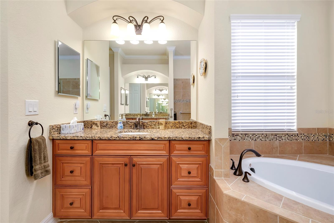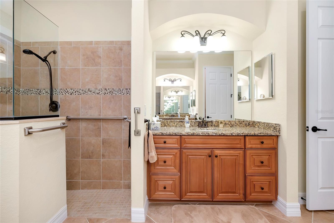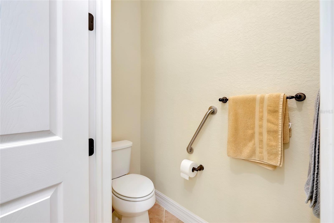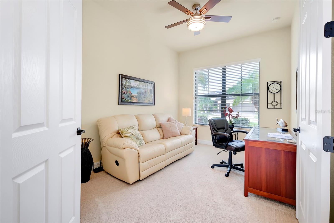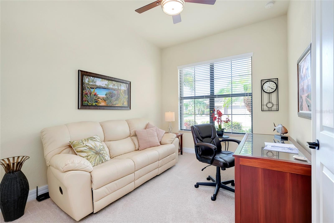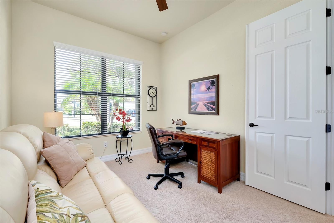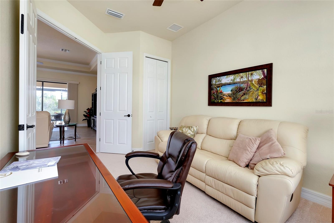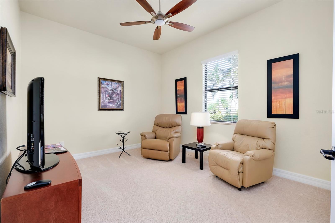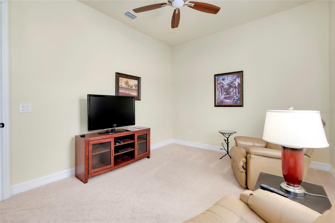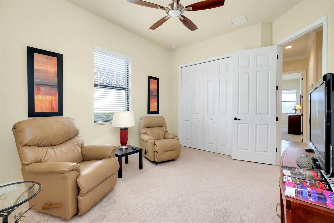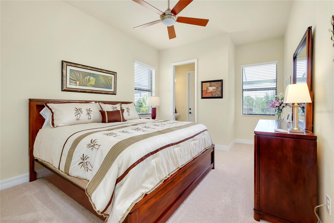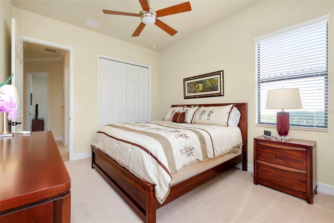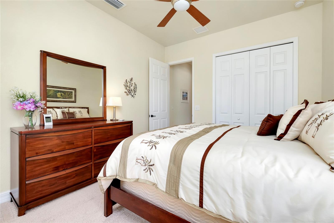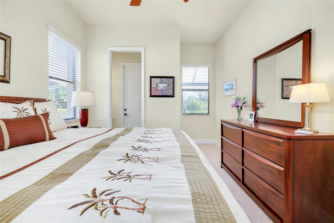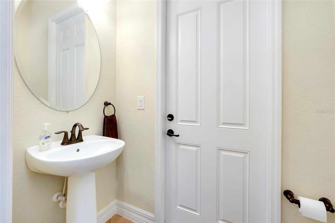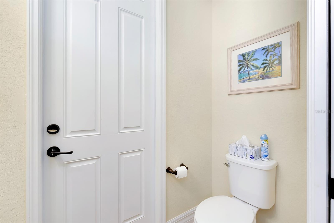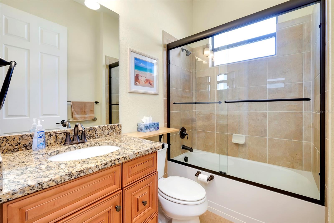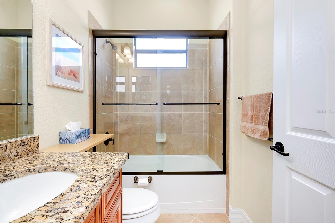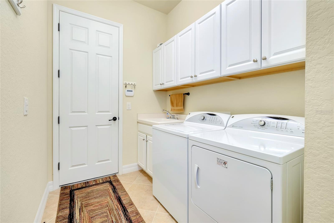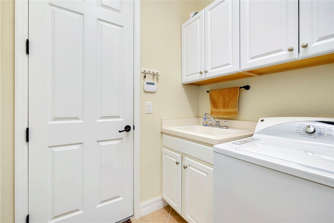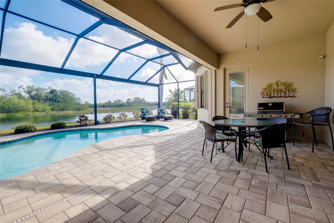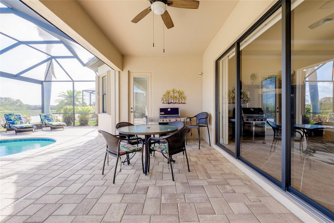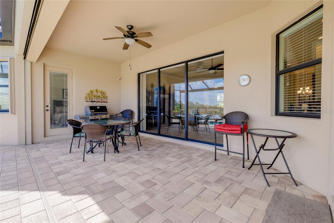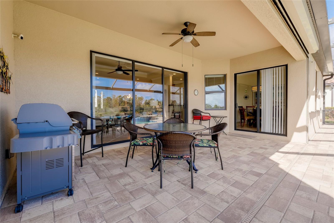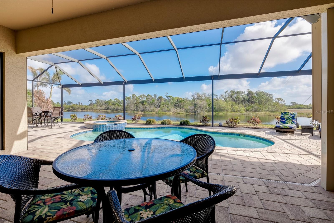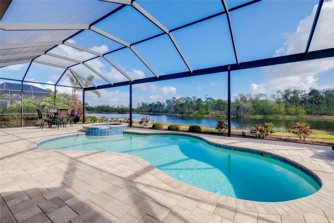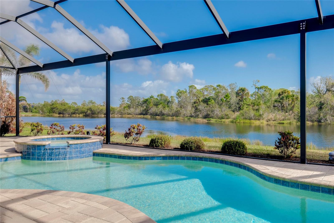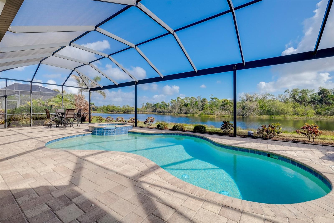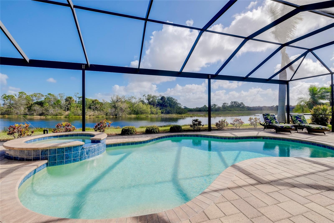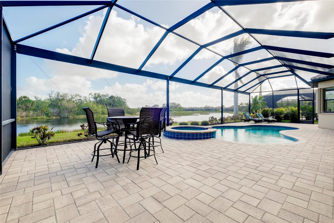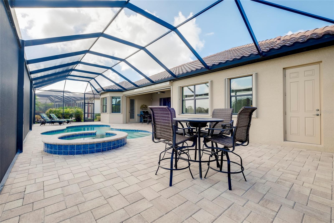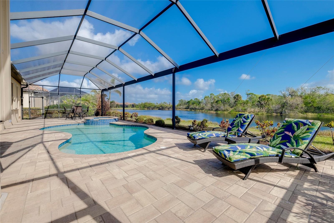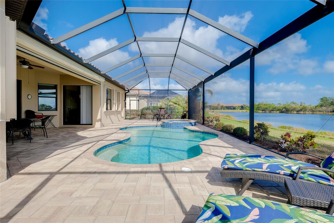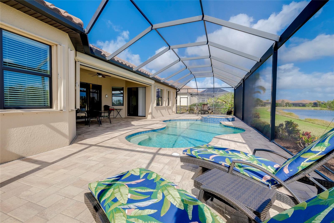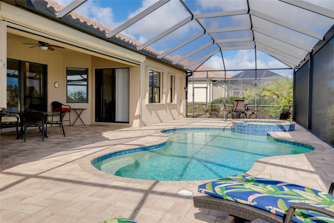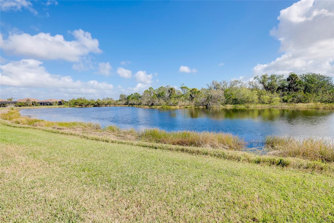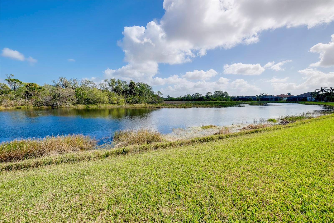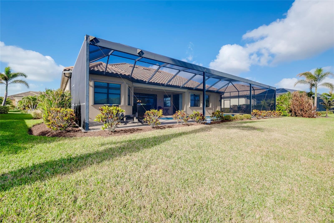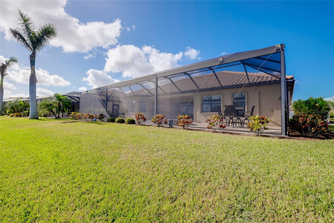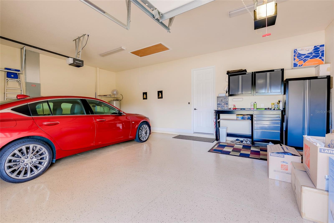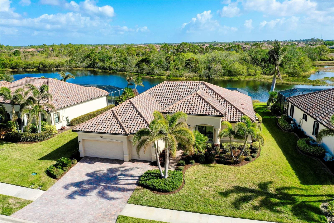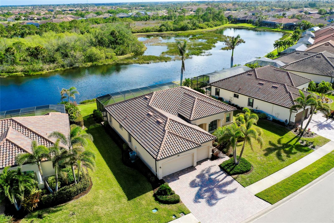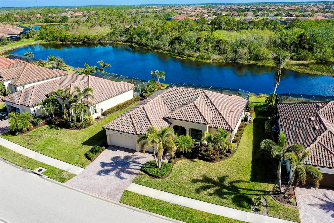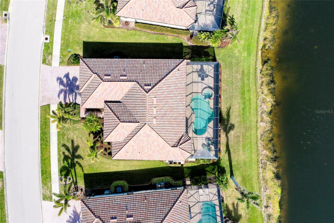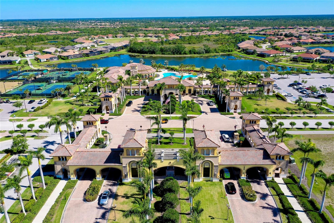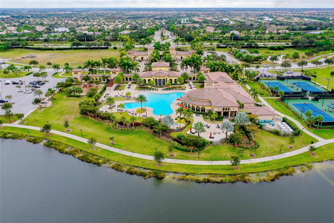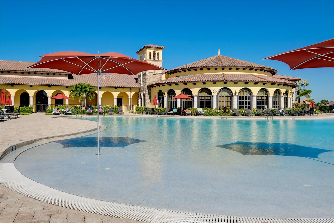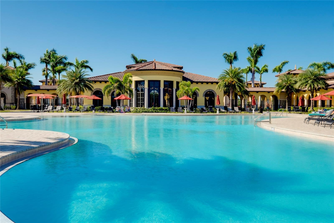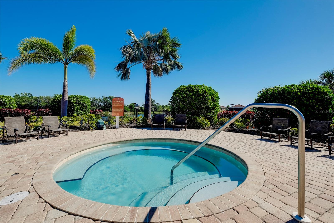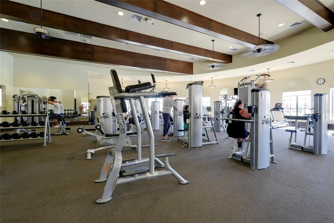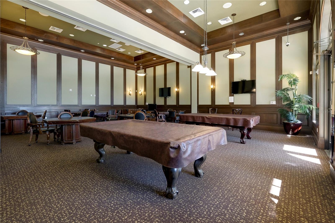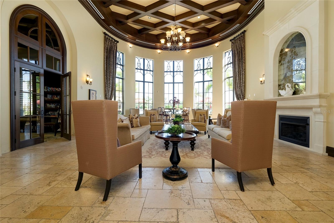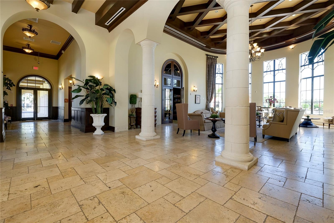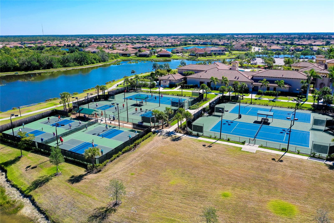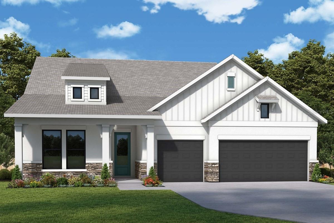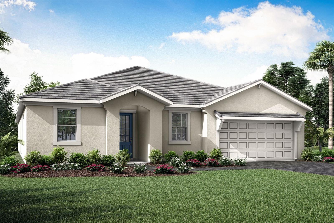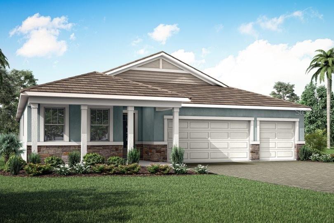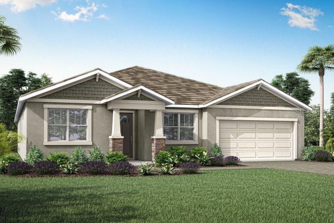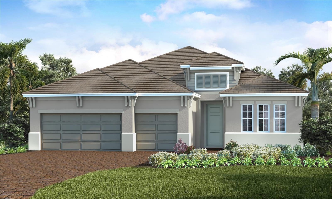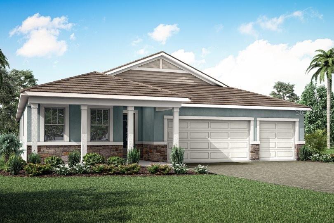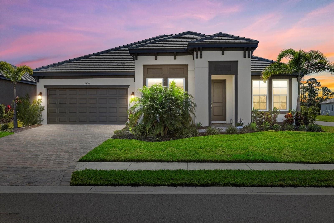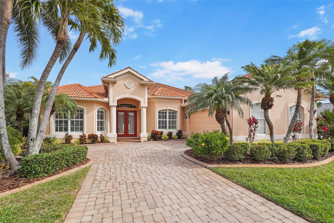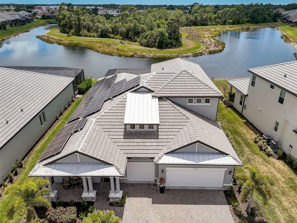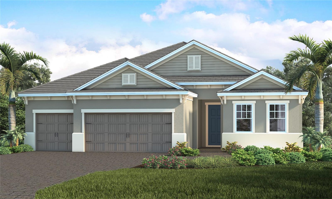20314 Passagio Drive, VENICE, FL 34293
Property Photos
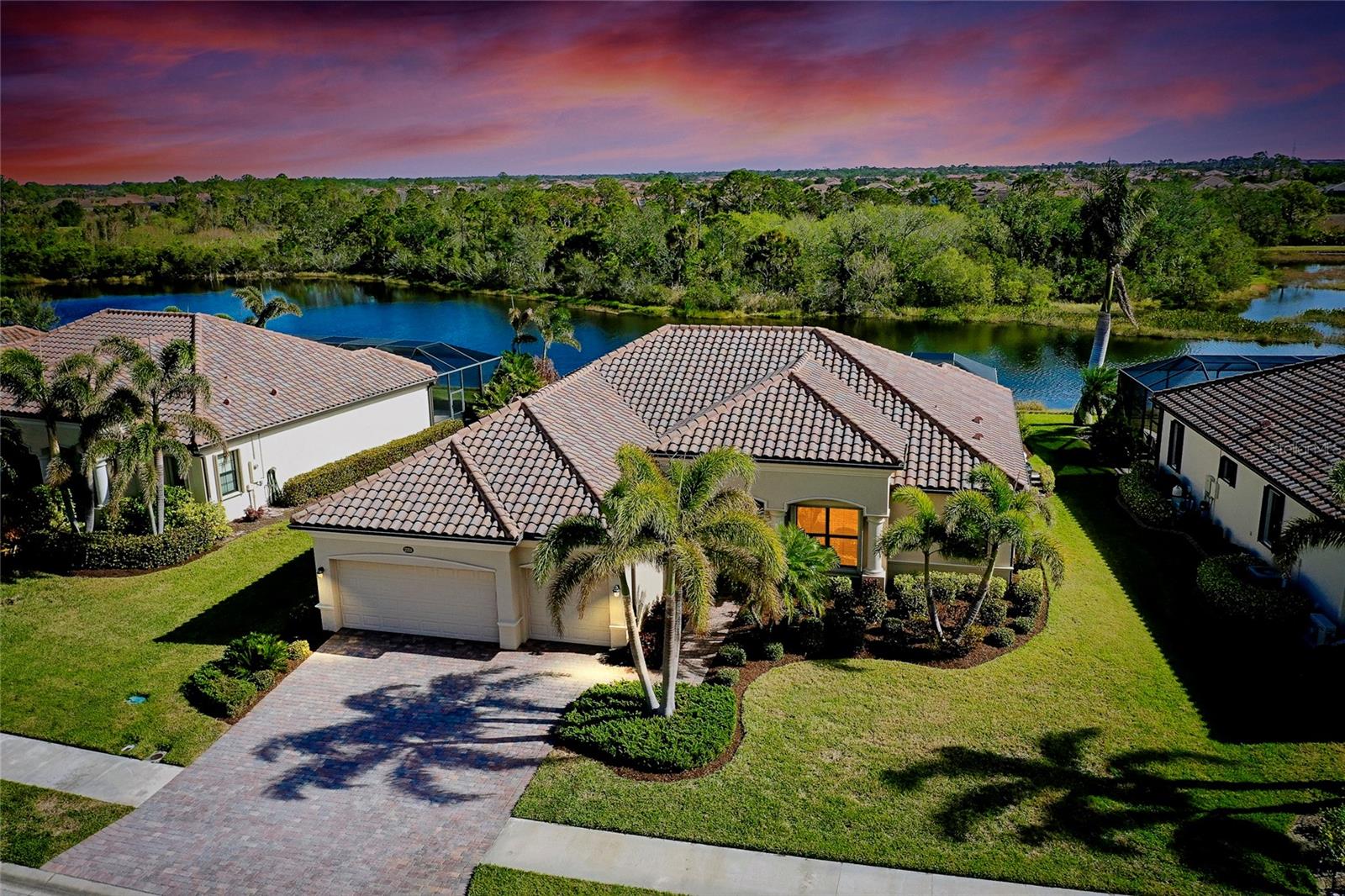
Would you like to sell your home before you purchase this one?
Priced at Only: $750,000
For more Information Call:
Address: 20314 Passagio Drive, VENICE, FL 34293
Property Location and Similar Properties
- MLS#: N6135906 ( Single Family )
- Street Address: 20314 Passagio Drive
- Viewed:
- Price: $750,000
- Price sqft: $228
- Waterfront: Yes
- Wateraccess: Yes
- Waterfront Type: Lake Front
- Year Built: 2015
- Bldg sqft: 3290
- Bedrooms: 4
- Total Baths: 3
- Full Baths: 2
- 1/2 Baths: 1
- Garage / Parking Spaces: 3
- Days On Market: 103
- Additional Information
- Geolocation: 27.0548 / -82.3476
- County: SARASOTA
- City: VENICE
- Zipcode: 34293
- Subdivision: Gran Paradiso Ph 1
- Elementary School: Taylor Ranch Elementary
- Middle School: Venice Area Middle
- High School: Venice Senior High
- Provided by: CENTURY 21 SCHMIDT REAL ESTATE
- Contact: Carole Fanelli

- DMCA Notice
-
DescriptionBuilt on a premium full lake view lot, this immaculate luxury home includes a custom designed pool and spa, study or 4th bedroom and the 3 car garage. Beautiful finishes, cabinetry and attention to detail makes this meticulously maintained estate home an exceptional property. Leaded glass entry doors open into the great room to an amazing lake and lush vegetation view through the triple sliders. The pool cage has the scenic view screening and the large lanai with sealed pavers allows for entertaining. Great privacy and so relaxing! The heated salt water pool includes auto fill to maintain the proper level year round, pop up cleaning jets, lighting and attached heated spa. The pool pump, filter, housing and cage screening is all new. The lanai has access to the pool bath. The Oakmont model offers a split floor plan with an open concept living area, tray ceilings, crown moldings, and ceramic tile floors in main areas. The beautiful kitchen has granite countertops, stainless steel appliances, cooktop, detailed wood cabinetry, a raised bar plus a dinette area looking out to the lake. Safety features include hurricane locking accordion shutters for the windows, Kevlar automated screens on front entry and covered lanai area and a security system. The primary bedroom has access to the pool area, large walk in closet, en suite bath with 2 separate vanities, a Roman walk in shower and a soaking tub. The front bedroom is currently used as an office. The remaining 2 bedrooms are on the other side of the home with a full bathroom plus the 1/2 bath for the pool area. The laundry room has built in cabinetry and a sink and leads to the 3 car garage. The garage has been upgraded with an epoxy finished floor, a workshop and pull down stairs to storage attic area. The gated community of Gran Paradiso has a low HOA fee that includes lawn care, irrigation, cable, internet and use of the community amenities: a resort style swimming pool, clubhouse, gym, tennis/pickleball courts, playground and full time activity director. Conveniently located to Venice beaches, airports, hospitals and schools, Wellen Park and the Atlanta Braves Spring Training facility. Furnishings are available under separate contract. Move in ready, perfect for snowbirds as well.
Payment Calculator
- Principal & Interest -
- Property Tax $
- Home Insurance $
- HOA Fees $
- Monthly -
For a Fast & FREE Mortgage Pre-Approval Apply Now
Apply Now
 Apply Now
Apply NowFeatures
Similar Properties
Nearby Subdivisions
Antiguawellen Park
Antiguawellen Pk
Augusta Villas At Plan
Bermuda Club East At Plantatio
Bermuda Club West At Plantatio
Brightmore At Wellen Park
Brightmorewellen Park Ph 1a1c
Buckingham Meadows 02 St Andre
Buckingham Meadows Iist Andrew
Buckingham Meadows St Andrews
Cambridge Mews Of St Andrews
Chestnut Creek Manors
Circle Woods Of Venice 1
Clubside Villas
Cove Pointe
Everlywellen Park
Florida Tropical Homesites Li
Gran Paradiso
Gran Paradiso Ph 1
Gran Paradiso Ph 8
Gran Place
Grand Palm
Grand Palm Ph 1a
Grand Palm Ph 1aa
Grand Palm Ph 1b
Grand Palm Ph 1c B
Grand Palm Ph 1ca
Grand Palm Ph 2a D 2a E
Grand Palm Ph 2b
Grand Palm Ph 2c
Grand Palm Ph 3a
Grand Palm Ph 3a A
Grand Palm Ph 3a B
Grand Palm Ph 3aa
Grand Palm Ph 3b
Grand Palm Phase 2b
Grand Palm Phase 3c
Grassy Oaks
Gulf View Estates
Hampton Mews St Andrews East A
Heathers Two
Heron Lakes
Heron Shores
Hourglass Lakes Ph 1
Island Walk At The West Villag
Islandwalk
Islandwalk At The West Village
Islandwalk At West Villages
Islandwalk At West Villages Ph
Islandwalkthe West Vlgs Ph 3
Islandwalkthe West Vlgs Ph 3d
Islandwalkthe West Vlgs Ph 5
Islandwalkthe West Vlgs Ph 6
Islandwalkthe West Vlgs Ph 7
Islandwalkwest Vlgs Ph 1ca
Islandwalkwest Vlgs Ph 2d
Jacaranda C C Villas
Kenwood Glen 1 Of St Andrews E
Kenwood Glen 2 Of St. Andrews
Lake Of The Woods
Lakes Of Jacaranda
Lakespur At Wellen Park
Lakespur Wellen Park
Lakespurwellen Park
Lakespurwellen Pk
Lakespurwellen Pk Ph 3
Meadow Run At Jacaranda
Myrtle Trace At Plan
Myrtle Trace At Plantation
Myrtle Trace At The Plantation
Not Applicable
Oasis
Oasiswest Vlgs Ph 1
Oasiswest Vlgs Ph 2
Palmera At Wellen Park
Plamore
Plantation Woods
Preservewest Vlgs Ph 1
Preservewest Vlgs Ph 2
Quail Lake
Rapalo
Solstice At Wellen Park
Solstice Ph 1
Solstice Ph One
South Venice
Southwood Sec D
Sunstone At Wellen Park
Sunstone Lakeside At Wellen Pa
Sunstone Village F5 Ph 1a 1b
Tarpon Point
Terraces Villas St Andrews Par
The Lakes Of Jacaranda
The Preserve
Tortuga
Venetia Ph 1a
Venetia Ph 1b
Venetia Ph 2
Venetia Ph 4
Venetia Ph 5
Venice East 6th Add
Venice East Sec 1
Venice East Sec 1 1st Add
Venice Gardens
Venice Groves
Ventura Village
Villa Nova Ph 16
Wellen Park Golf Country Club
Westminster Glen St Andrews E
Westminster Glenst Andrews Ea
Wexford On The Green Ph 1
Whitestone At Southwood Ph 03
Woodmere Lakes

- Victoria Kobea, MRP
- Tropic Shores Realty
- Let Me Take the Stress Out of Your Sale
- Mobile: 215.512.4409
- victoriakobearealtor@gmail.com

