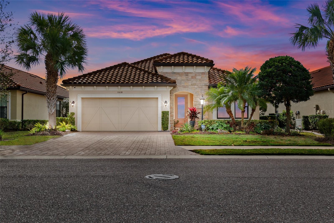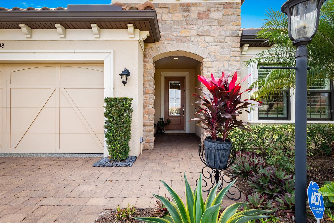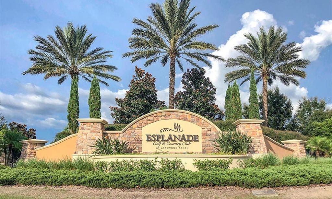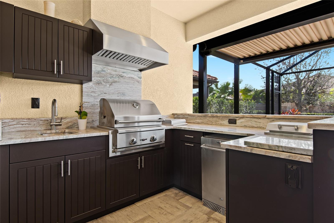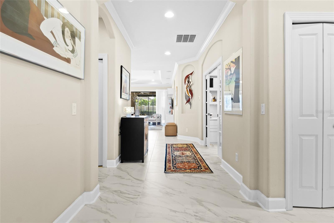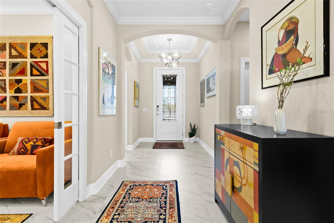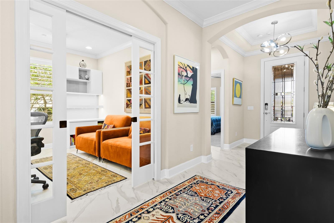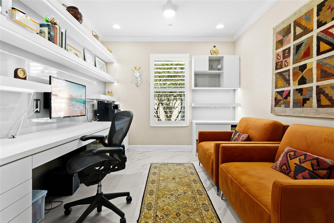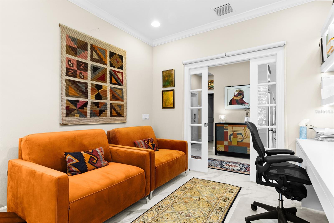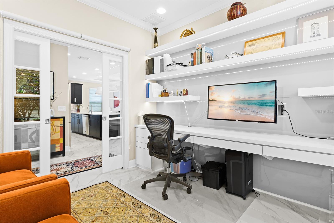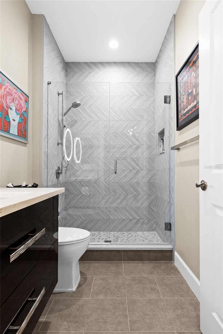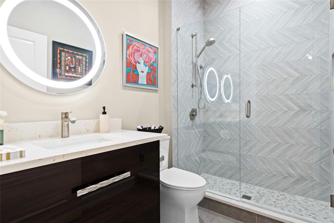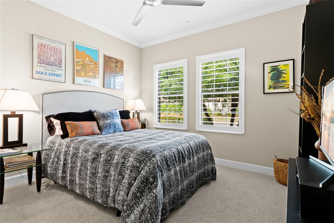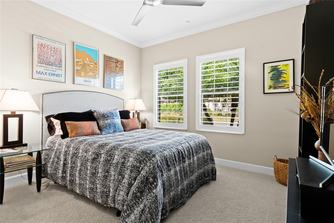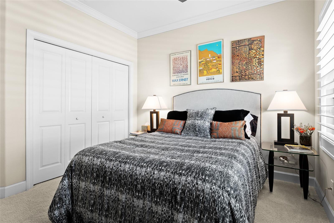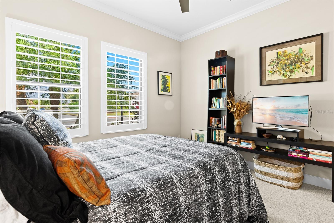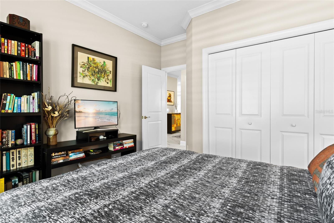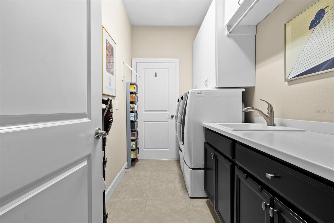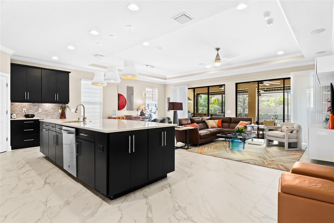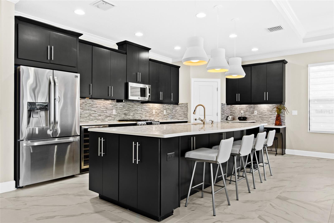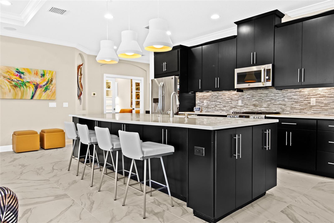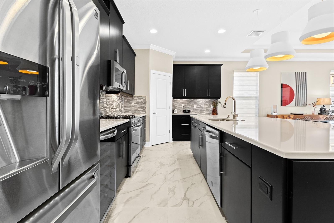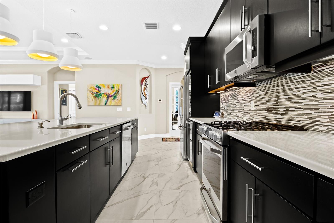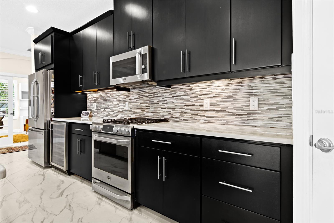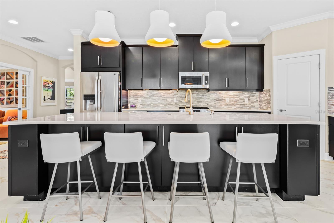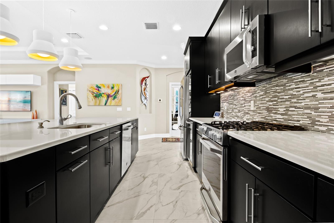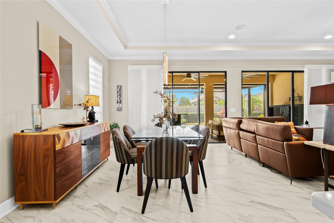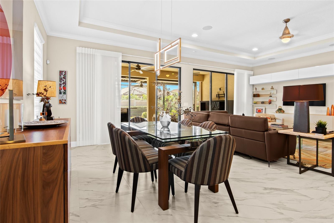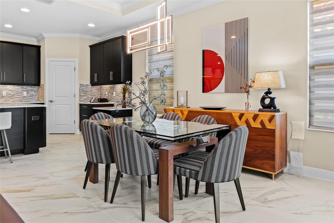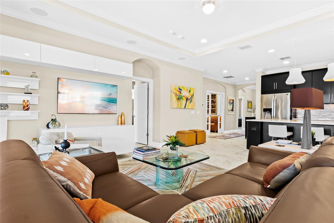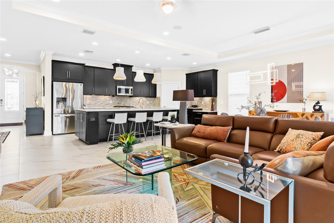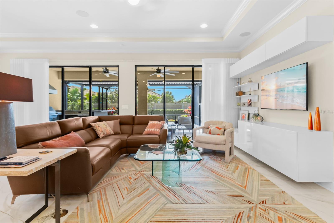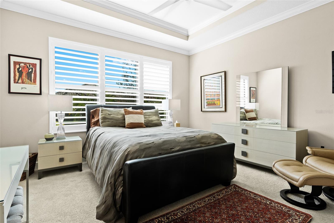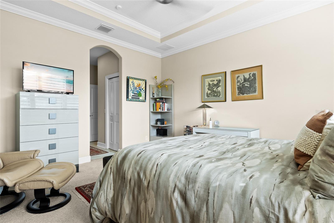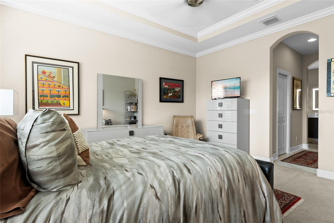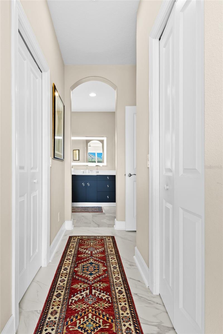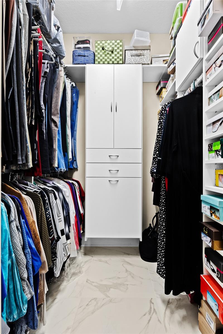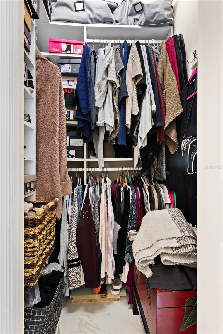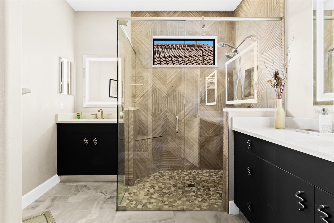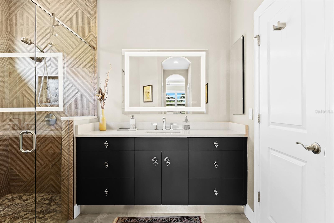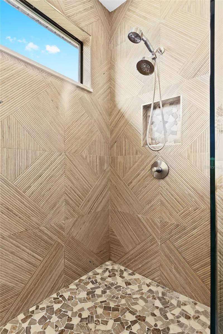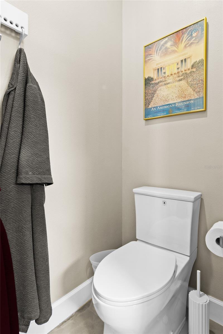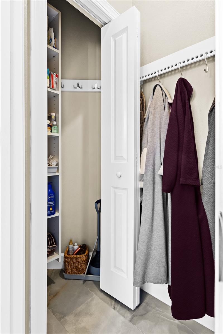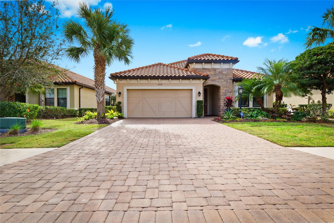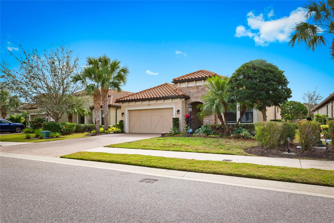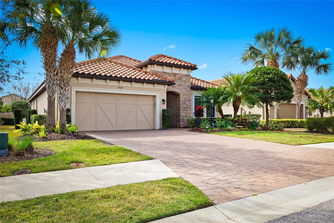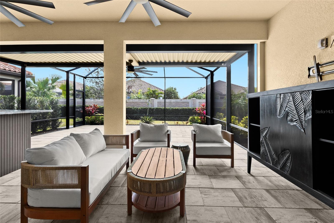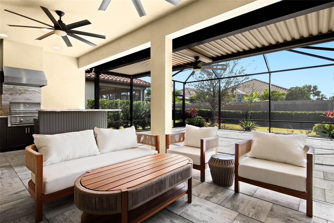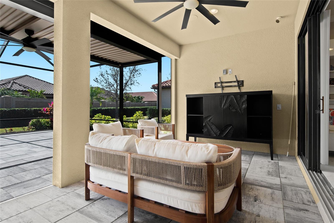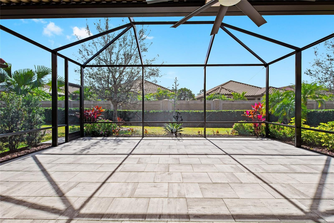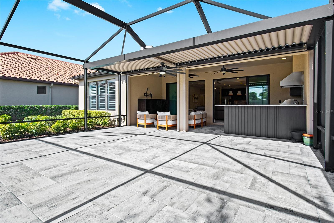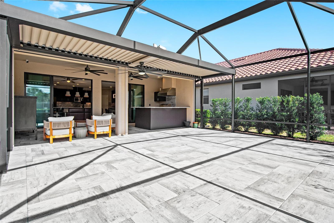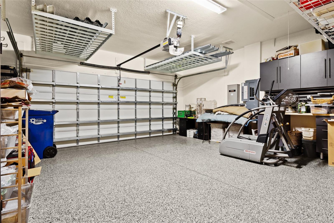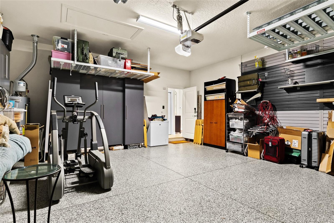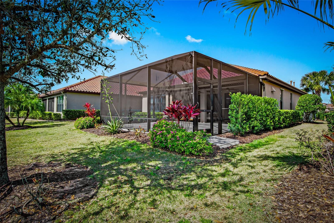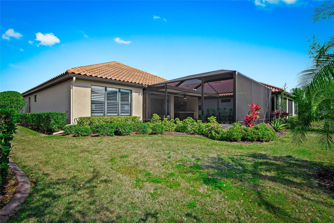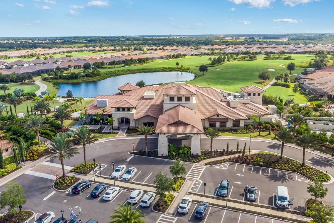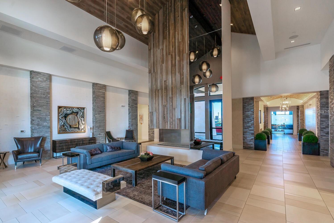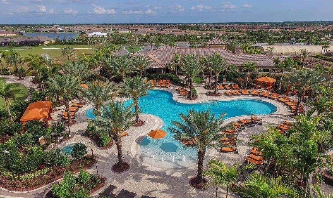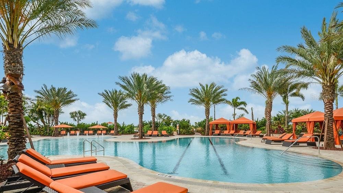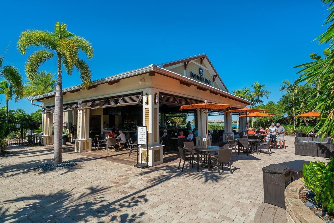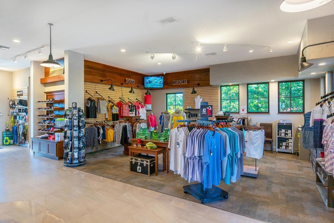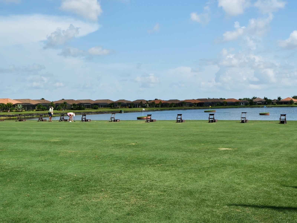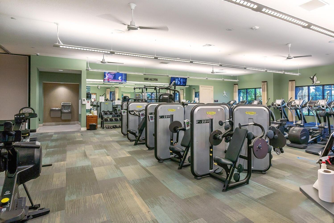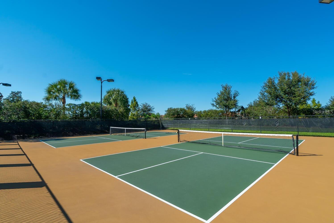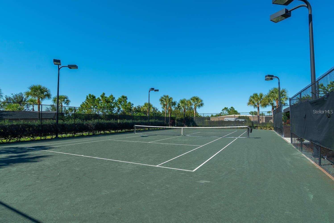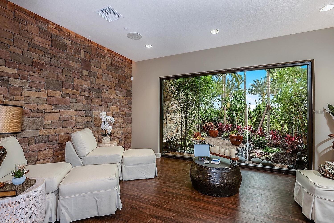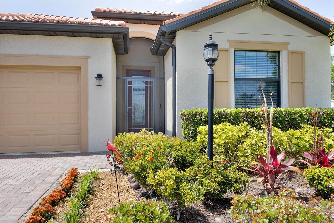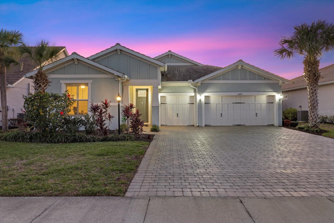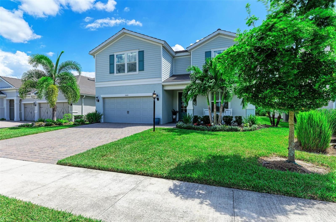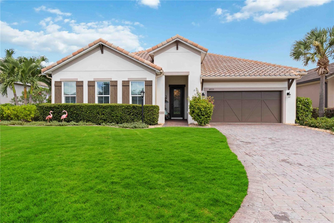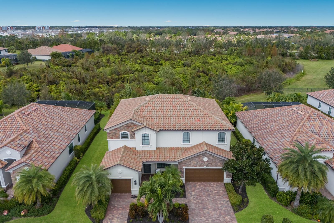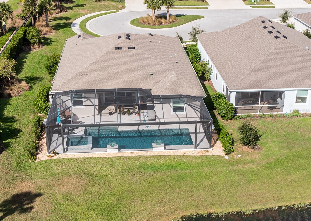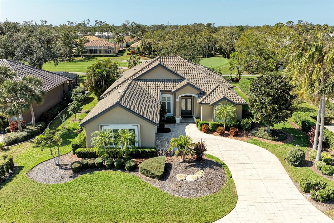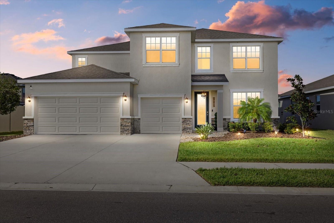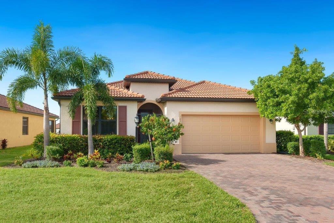13038 Prima Drive, BRADENTON, FL 34211
Property Photos

Would you like to sell your home before you purchase this one?
Priced at Only: $769,000
For more Information Call:
Address: 13038 Prima Drive, BRADENTON, FL 34211
Property Location and Similar Properties
- MLS#: A4640542 ( Single Family )
- Street Address: 13038 Prima Drive
- Viewed:
- Price: $769,000
- Price sqft: $294
- Waterfront: No
- Year Built: 2015
- Bldg sqft: 2616
- Bedrooms: 2
- Total Baths: 2
- Full Baths: 2
- Garage / Parking Spaces: 2
- Days On Market: 69
- Additional Information
- Geolocation: 27.4492 / -82.4106
- County: MANATEE
- City: BRADENTON
- Zipcode: 34211
- Elementary School: Gullett
- Middle School: Dr Mona Jain
- High School: Lakewood Ranch
- Provided by: RE/MAX ALLIANCE GROUP
- Contact: Lisa Wiles

- DMCA Notice
-
DescriptionLive the dream in the distinguished resort community of esplanade golf & country club. This stunning home is modern elegance at its finest and has been meticulously maintained! Piceno model features: 2 bedroom/2 bath + den with everything you could ever want in a home! Gorgeous ceramic tile flooring was recently installed throughout the main living areas and both bathrooms have been completely renovated. No damage from any of the recent storms and you are in an x flood zone so no need for flood insurance. The kitchen is a chef's dream with a massive cambria quartz island with extra storage, stainless steel lg appliances, under cabinet lighting, gas range, wine fridge, custom pantry, glass backsplash, and built in desk. Enjoy a meal in the dining room or lounging in the great room with exquisite tray ceilings in this amazing open floor plan. The outdoor kitchen with extended lanai and new tile flooring features granite countertops, grill & hood, side burner, ice chest, sink, fridge, pull out garbage, and bar area for your guests to sit while enjoying a piece of paradise. There is also a remote control hurricane shutter for extra protection. The primary bedroom presents 2 walk in custom closets, ensuite bath with split dual vanities, step in shower, lighted mirrors and water closet. The den boasts built in shelving and dual desk space with led lighting and double glass french pocket doors with pull down shades for complete privacy. The laundry room includes built in cabinetry, sink, lg front load washer & lg front load dryer with pedestals. Continue to be impressed as you enter an immaculate garage. The garage space is equipped with built in cabinets, work bench, ceiling racks, and epoxy flooring. Other features include: updated light fixtures, fans, and led lighting throughout, plantation shutters, ring doorbell, tray ceilings, hunter douglas automatic shades across sliders in the great room, built in surround sound with indoor & outdoor speakers, whole house generator, landscape lighting, gutters, new a/c and water heater, glass front door, motion sensor security light & alarm system, roof was recently cleaned and front entrance/lanai have extra hurricane protection shutter system. Included in hoa dues: resort style community pool with cabanas and poolside bar, fitness & wellness center, spa, culinary center, tennis, bocce ball & pickleball courts, clubhouse, playground, 2 dog parks, full time activities director, onsite property management & maintenance, lawn maintenance, manned gate on malachite. Golf is not included in the hoa dues. However, club members can still play! Amazing location: close to shopping (utc mall), restaurants, sarasota international airport, and the top rated beaches in the country.
Payment Calculator
- Principal & Interest -
- Property Tax $
- Home Insurance $
- HOA Fees $
- Monthly -
For a Fast & FREE Mortgage Pre-Approval Apply Now
Apply Now
 Apply Now
Apply NowFeatures
Similar Properties
Nearby Subdivisions
Arbor Grande
Avaunce
Braden Pines
Bridgewater Ph Ii At Lakewood
Bridgewater Ph Iii At Lakewood
Central Park Ph B1
Central Park Subphase A2a
Central Park Subphase B2a B2c
Central Park Subphase Caa
Central Park Subphase Cba
Central Park Subphase D1aa
Central Park Subphase D1ba D2
Central Park Subphase D1bb D2a
Central Park Subphase G1a G1b
Central Park Subphase G1c
Central Park Subphase G2a G2b
Cresswind
Cresswind Ph I Subph A B
Cresswind Ph Ii Subph A B C
Cresswind Ph Iii
Eagle Trace
Eagle Trace Ph I
Eagle Trace Ph Iic
Eagle Trace Ph Iiib
Grand Oaks At Panther Ridge
Harmony At Lakewood Ranch Ph I
Indigo
Indigo Ph I
Indigo Ph Iv V
Indigo Ph Vi Subphase 6a 6b 6
Indigo Ph Vi Subphase 6b 6c R
Indigo Ph Viii Subph 8a 8b 8c
Lakewood Park
Lakewood Ranch Solera Ph Ia I
Lakewood Ranch Solera Ph Ic I
Lorraine Lakes
Lorraine Lakes Ph I
Lorraine Lakes Ph Iia
Lorraine Lakes Ph Iib1 Iib2
Lorraine Lakes Ph Iib3 Iic
Mallory Park Ph I A C E
Mallory Park Ph I D Ph Ii A
Mallory Park Ph I Subphase B
Mallory Park Ph Ii Subph B
Mallory Park Ph Ii Subph C D
Not Applicable
Palisades Ph Ii
Panther Ridge
Park East At Azario Ph I Subph
Park East At Azario Ph Ii
Polo Run
Polo Run Ph Ia Ib
Polo Run Ph Iia Iib
Polo Run Ph Iic Iid Iie
Pomello City Central
Pomello Park
Rosedale
Rosedale 3
Rosedale 5
Rosedale 6a
Rosedale 6b
Rosedale 7
Rosedale 8 Westbury Lakes
Rosedale Add Ph I
Rosedale Add Ph Ii
Rosedale Addition Phase Ii
Rosedale Highlands Subphase B
Rosedale Highlands Subphase C
Rosedale Highlands Subphase D
Saddlehorn Estates
Sapphire Point
Sapphire Point Ph I Ii Subph
Serenity Creek
Serenity Creek Rep Of Tr N
Solera
Solera At Lakewood Ranch
Solera At Lakewood Ranch Ph Ii
Solera Lakewood Ranch Ph Ia
Star Farms At Lakewood Ranch
Star Farms Ph Iiv
Star Farms Ph Iv Subph D E
Sweetwater At Lakewood Ranch
Sweetwater At Lakewood Ranch P
Sweetwater In Lakewood Ranch
Sweetwater Villas At Lakewood
Waterbury Tracts Continued
Woodleaf Hammock Ph I
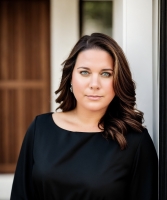
- Victoria Kobea, MRP
- Tropic Shores Realty
- Let Me Take the Stress Out of Your Sale
- Mobile: 215.512.4409
- victoriakobearealtor@gmail.com

