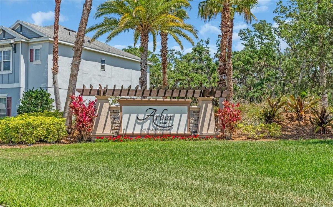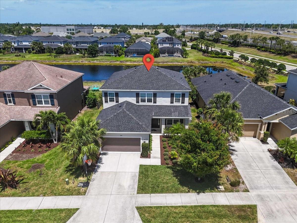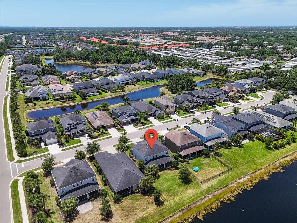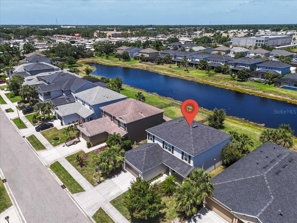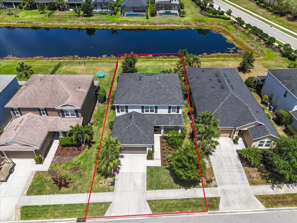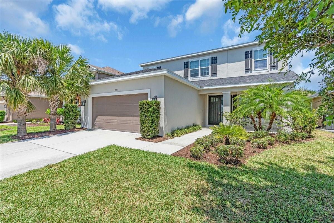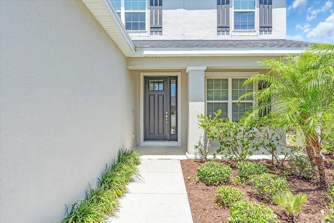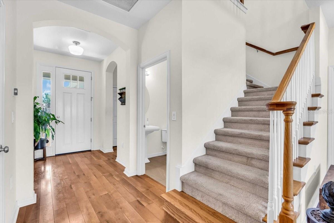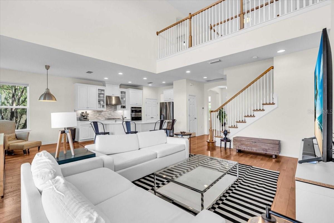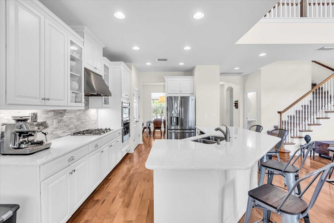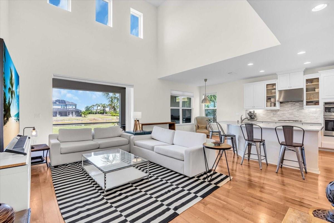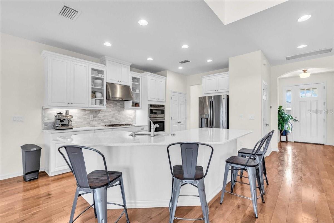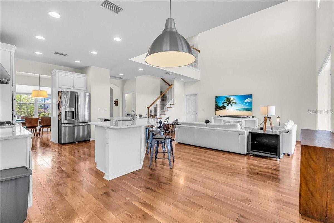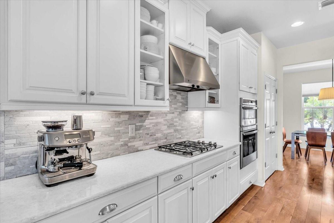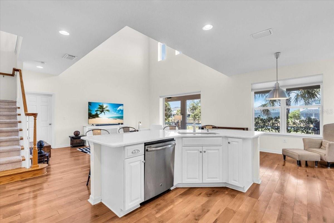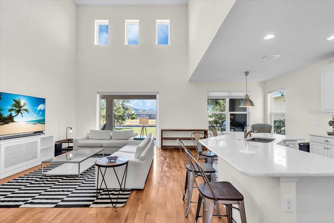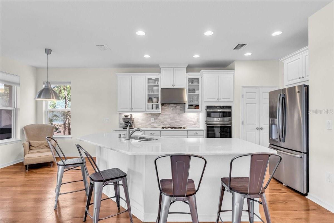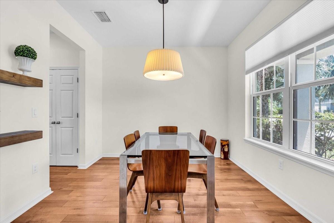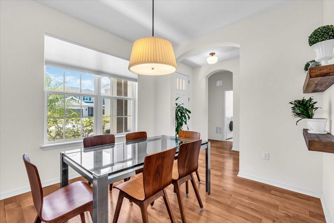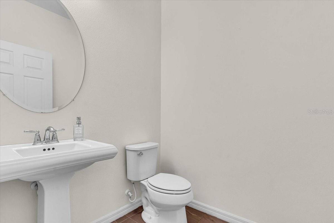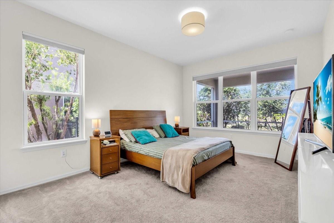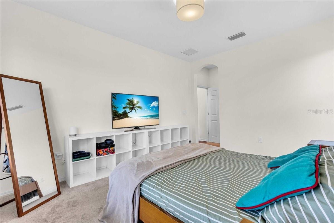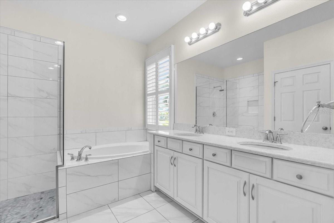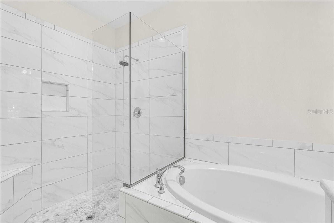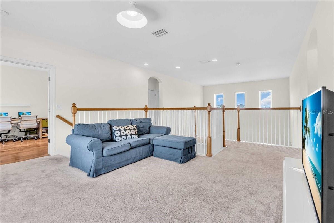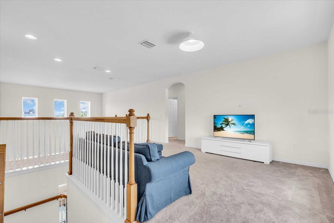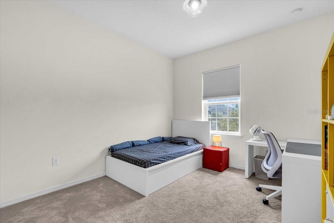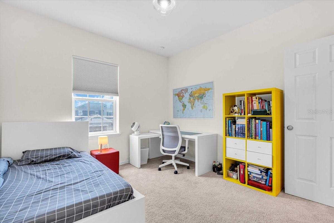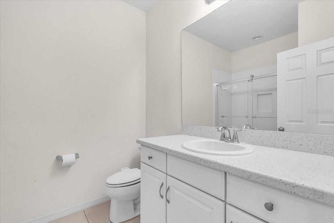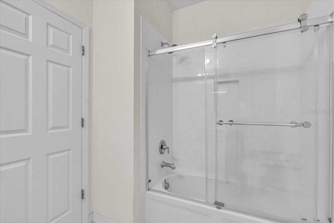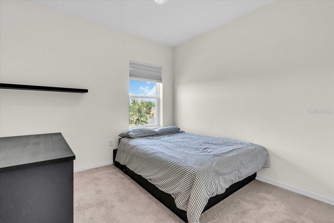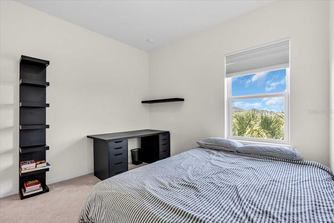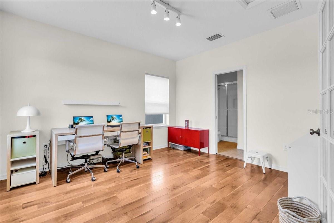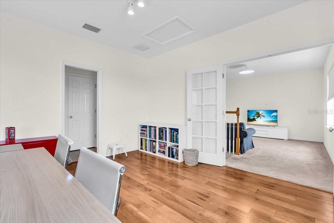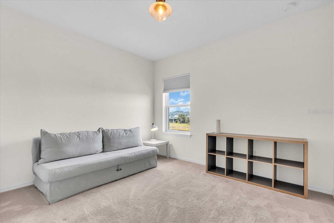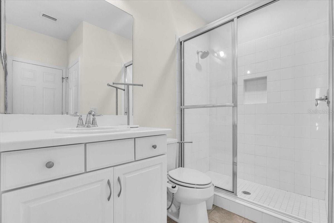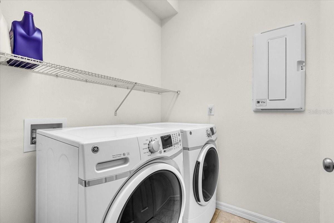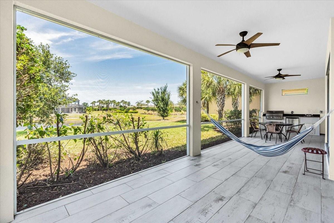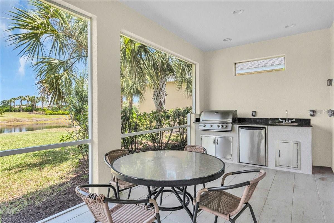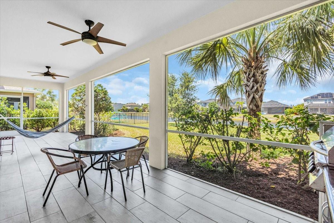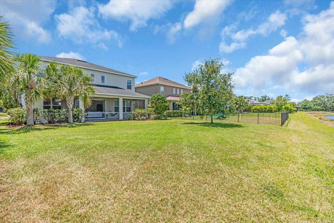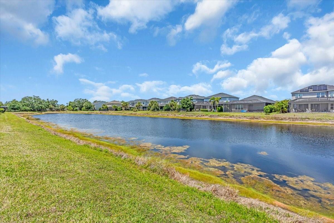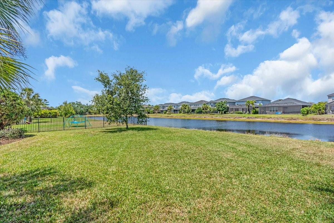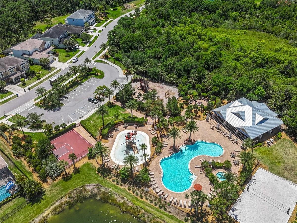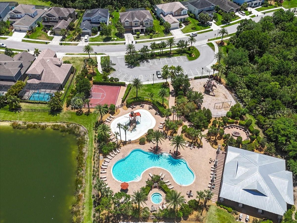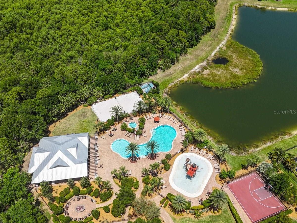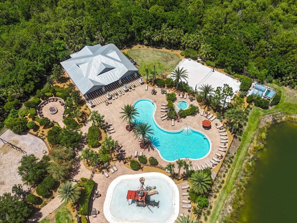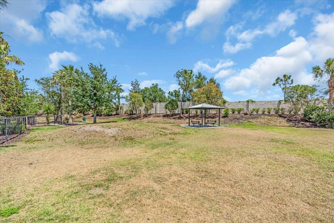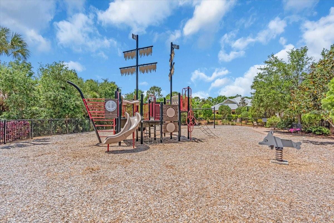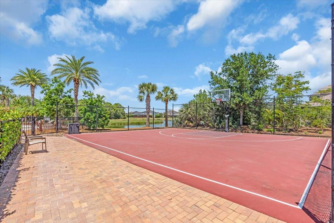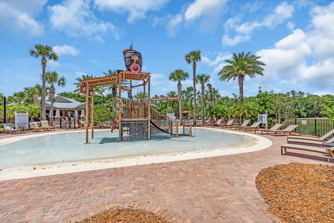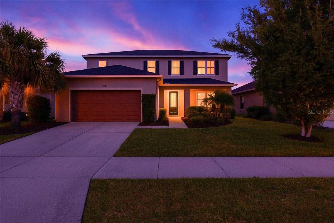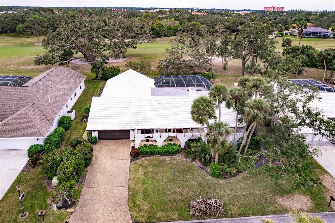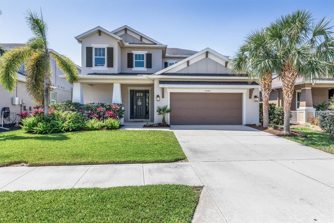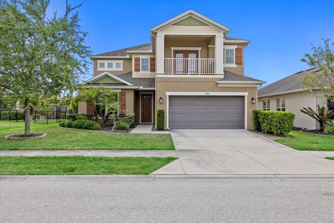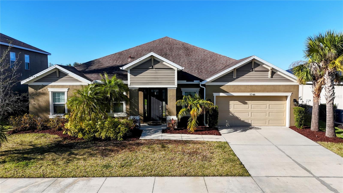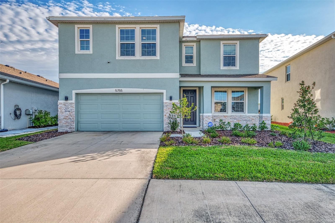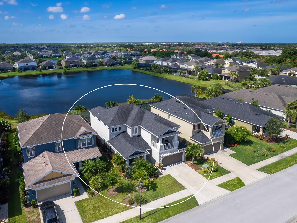5740 Sunflower Circle, SARASOTA, FL 34238
Property Photos
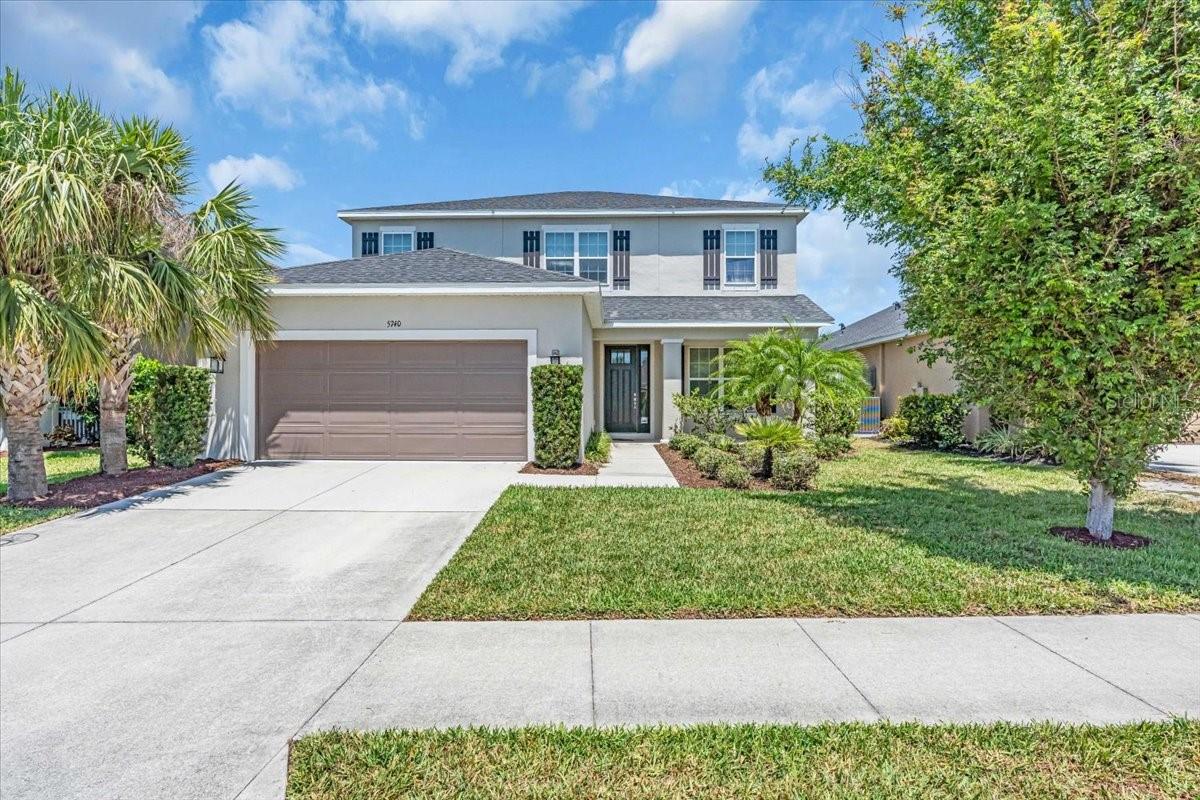
Would you like to sell your home before you purchase this one?
Priced at Only: $775,000
For more Information Call:
Address: 5740 Sunflower Circle, SARASOTA, FL 34238
Property Location and Similar Properties
- MLS#: A4649557 ( Residential )
- Street Address: 5740 Sunflower Circle
- Viewed:
- Price: $775,000
- Price sqft: $197
- Waterfront: No
- Year Built: 2018
- Bldg sqft: 3937
- Bedrooms: 4
- Total Baths: 4
- Full Baths: 3
- 1/2 Baths: 1
- Garage / Parking Spaces: 2
- Days On Market: 5
- Additional Information
- Geolocation: 27.2656 / -82.4506
- County: SARASOTA
- City: SARASOTA
- Zipcode: 34238
- Subdivision: Arbor Lakes On Palmer Ranch
- Elementary School: Ashton
- Middle School: Sarasota
- High School: Riverview
- Provided by: EXIT KING REALTY
- Contact: Dawn Tillette
- 941-497-6060

- DMCA Notice
-
DescriptionLocated in one of Sarasota Countys most sought after communities less than ten miles to Siesta Key. This stunning residence in Arbor Lakes at Palmer Ranch, offers the popular Bonaire floor plan by Taylor Morrison, providing a thoughtfully designed living space. Situated on a quiet cul de sac street, this home features 4 generously sized bedrooms, 3.5 bathrooms, a formal dining room, dedicated office/den, and a spacious upstairs loft. Upon entering, you're welcomed by an elegant foyer that flows into the formal dining areaideal for hosting gatherings. The center of the home is the chef inspired kitchen, showcasing sleek cabinetry, an expansive granite island, GE stainless steel appliances, and a gas range. The kitchen seamlessly connects to the great room, where soaring two story ceilings and large sliding POCKET glass doors open to your lanai with tranquil pond views and a sizable backyard. The first floor primary suite offers a peaceful retreat, complete with an en suite bathroom featuring dual granite vanities, a walk in shower, garden tub, and two spacious walk in closets. Upstairs, a bright and open loft provides additional living space, and the office/den makes work from home life both convenient and private. Residents enjoy low HOA dues and no CDD fees, all while benefiting from top rated schools and incredible amenities. Community features include a heated resort style pool and spa, basketball and volleyball courts, a pirate themed playground and splash park, dog park, fishing areas, fire pit, and a covered pavilion for gatherings. All this just minutes from Siesta Key, Interstate 75, shopping, dining, and the Legacy Trail. Dont miss your chance to call this incredible property homeschedule your private showing today!
Payment Calculator
- Principal & Interest -
- Property Tax $
- Home Insurance $
- HOA Fees $
- Monthly -
For a Fast & FREE Mortgage Pre-Approval Apply Now
Apply Now
 Apply Now
Apply NowFeatures
Building and Construction
- Builder Name: Taylor Morrison
- Covered Spaces: 0.00
- Exterior Features: Hurricane Shutters
- Flooring: Carpet, Hardwood
- Living Area: 2664.00
- Roof: Shingle
Property Information
- Property Condition: Completed
Land Information
- Lot Features: Cul-De-Sac, Landscaped, Level, Paved
School Information
- High School: Riverview High
- Middle School: Sarasota Middle
- School Elementary: Ashton Elementary
Garage and Parking
- Garage Spaces: 2.00
- Open Parking Spaces: 0.00
Eco-Communities
- Water Source: Public
Utilities
- Carport Spaces: 0.00
- Cooling: Central Air
- Heating: Central
- Pets Allowed: Cats OK, Dogs OK, Yes
- Sewer: Public Sewer
- Utilities: Cable Connected, Electricity Connected, Natural Gas Connected, Phone Available, Public, Sewer Connected, Underground Utilities, Water Connected
Amenities
- Association Amenities: Basketball Court, Clubhouse, Gated, Other, Park, Playground, Pool
Finance and Tax Information
- Home Owners Association Fee Includes: Pool, Escrow Reserves Fund
- Home Owners Association Fee: 580.00
- Insurance Expense: 0.00
- Net Operating Income: 0.00
- Other Expense: 0.00
- Tax Year: 2024
Other Features
- Appliances: Built-In Oven, Cooktop, Dishwasher, Disposal, Exhaust Fan, Gas Water Heater, Ice Maker, Microwave, Refrigerator
- Association Name: Capstone Management/Dylan Clements
- Association Phone: 941-544-8838
- Country: US
- Interior Features: Ceiling Fans(s), High Ceilings, Kitchen/Family Room Combo, Primary Bedroom Main Floor
- Legal Description: LOT 318, ARBOR LAKES ON PALMER RANCH PHASE 3, PB 51 PG 9
- Levels: Two
- Area Major: 34238 - Sarasota/Sarasota Square
- Occupant Type: Owner
- Parcel Number: 0095160060
- Possession: Close Of Escrow
- View: Water
- Zoning Code: RSF1
Similar Properties
Nearby Subdivisions
Arbor Lakes On Palmer Ranch
Ballantrae
Beneva Oaks
Beneva Oaks Ii
Cobblestonepalmer Ranch Ph 1
Cobblestonepalmer Ranch Ph 2
Cobblestonepalmer Ranch Phase
Cobblestonepalmer Ranchph 2
Country Club Of Sarasota The
Deer Creek
East Gate
Enclave At Prestancia The
Gulf Gate East
Hammock Preserve
Hammock Preserve Ph 1a
Hammock Preserve Ph 1a4 1b
Hammock Preserve Ph 2a 2b
Huntington Pointe
Isles Of Sarasota
Isles Of Sarasota 2b
Isles Of Sarasota Ph 1b
Lakeshore Village
Lakeshore Village South
Legacy Estates On Palmer Ranch
Legacy Estatespalmer Ranch Ph
Legacy Estspalmer Ranch Ph 2
Mira Lago At Palmer Ranch Ph 1
Mira Lago At Palmer Ranch Ph 2
Mira Lago At Palmer Ranch Ph 3
Not Applicable
Palacio
Palisades At Palmer Ranch
Palmer Oaks Estates
Prestancia
Prestancia La Vista
Prestancia Monte Verde At Vil
Prestancia M N O Amd
Prestancia Villa Deste
Prestanciavilla Deste
Prestanciavilla Palmeras
Sandhill Preserve
Sarasota Ranch Estates
Silver Oak
Stonebridge
Stoneybrook At Palmer Ranch
Stoneybrook Golf Country Club
Sunrise Golf Club Ph I
Sunrise Golf Club Ph Ii
Sunrise Preserve
Sunrise Preserve Ph 2
Sunrise Preserve Ph 3
Sunrise Preserve Ph 5
The Hamptons
Turtle Rock
Turtle Rock Parcels E2 F2
Turtle Rock Parcels I J
Villa Fiore
Villa Palmeras
Villa Palmeras Prestancia
Village Des Pins I
Village Des Pins Ii
Village Des Pins Iii
Villagewalk
Wellington Chase
Westwoods At Sunrise
Westwoods At Sunrise 2
Willowbrook
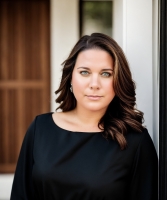
- Victoria Kobea, MRP
- Tropic Shores Realty
- Let Me Take the Stress Out of Your Sale
- Mobile: 215.512.4409
- victoriakobearealtor@gmail.com

