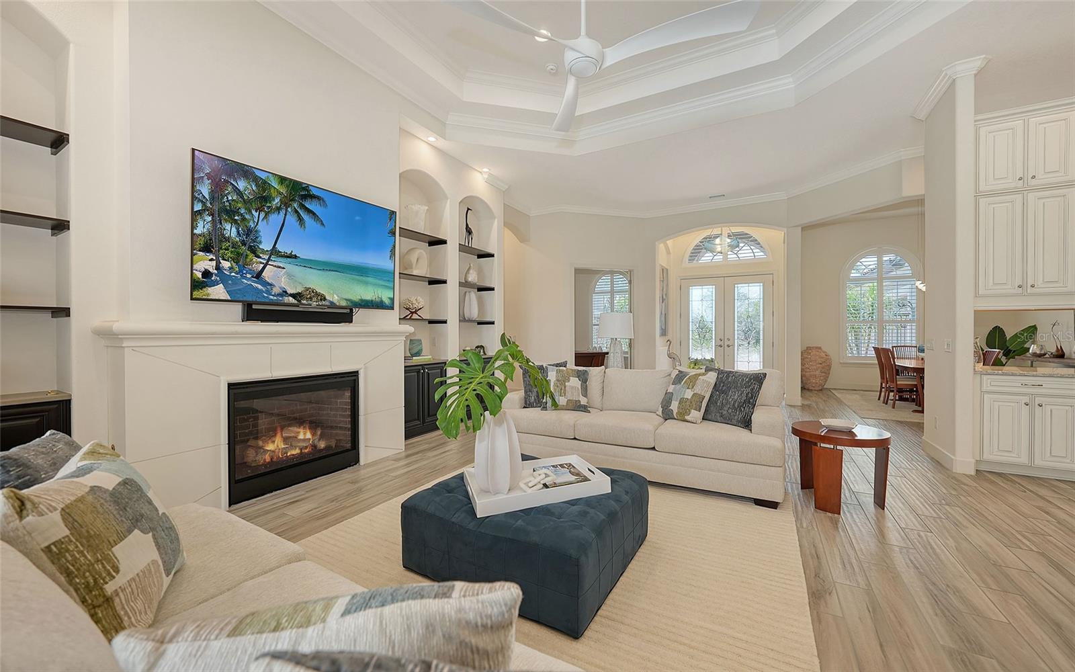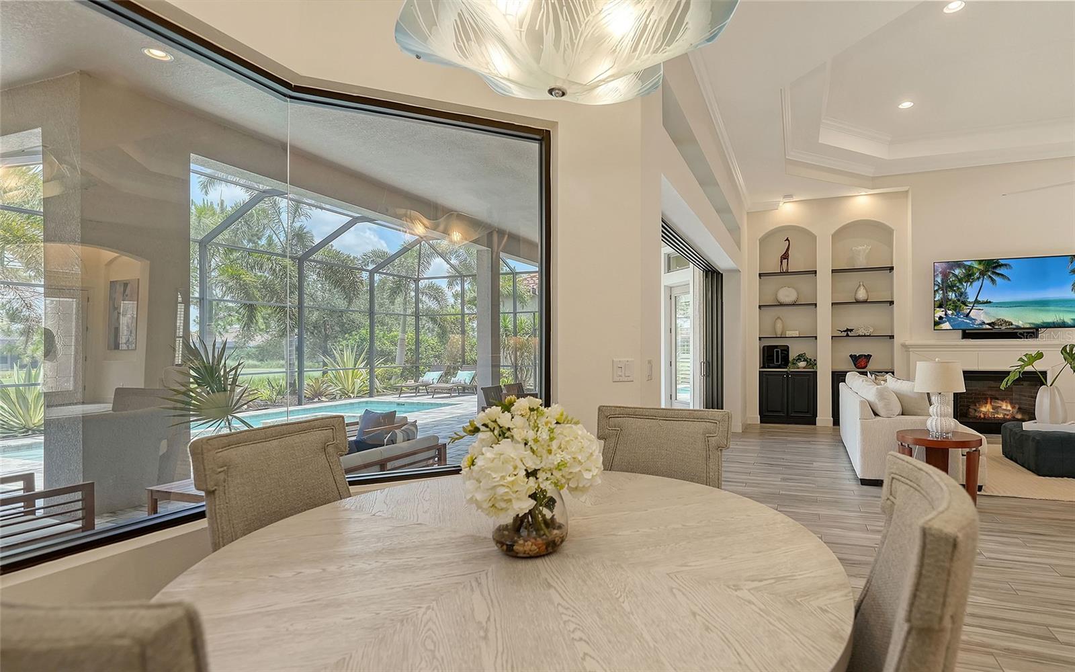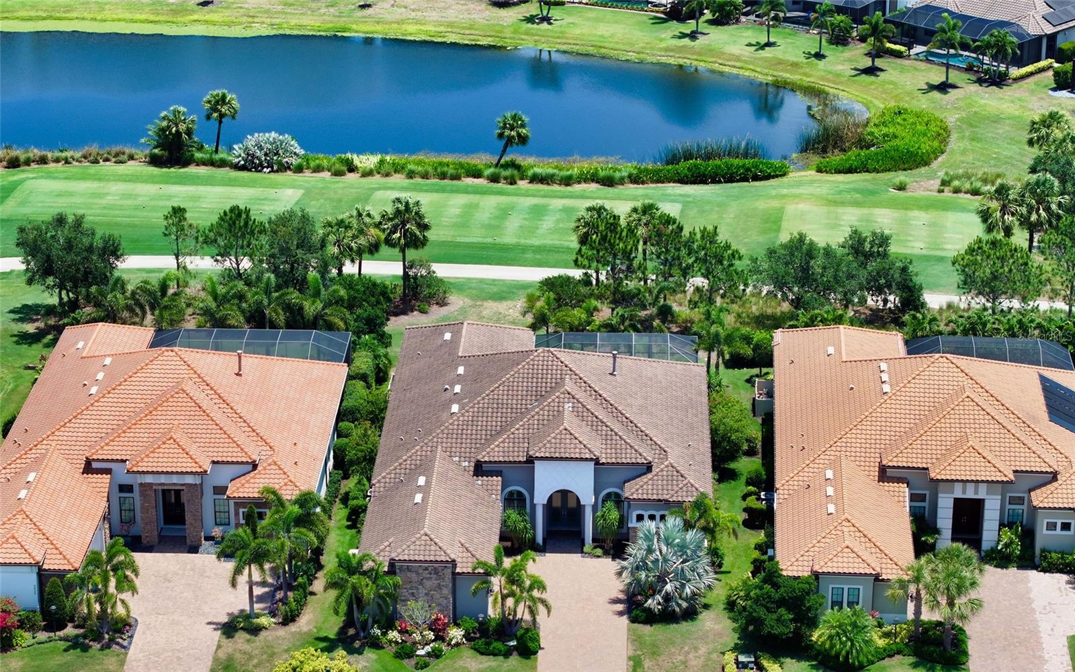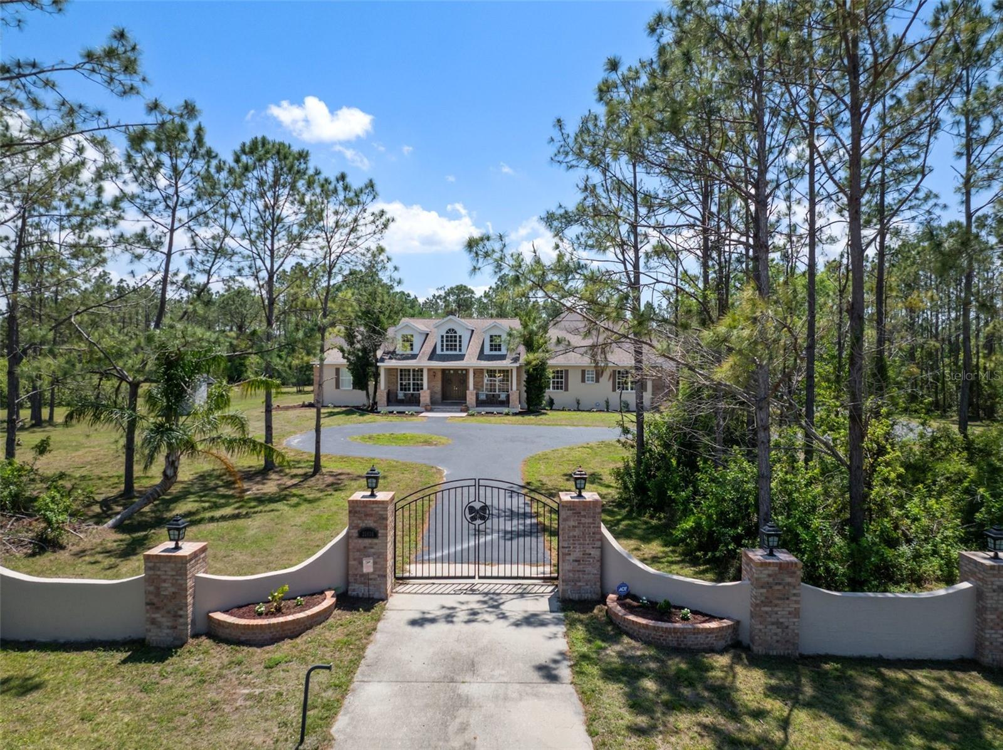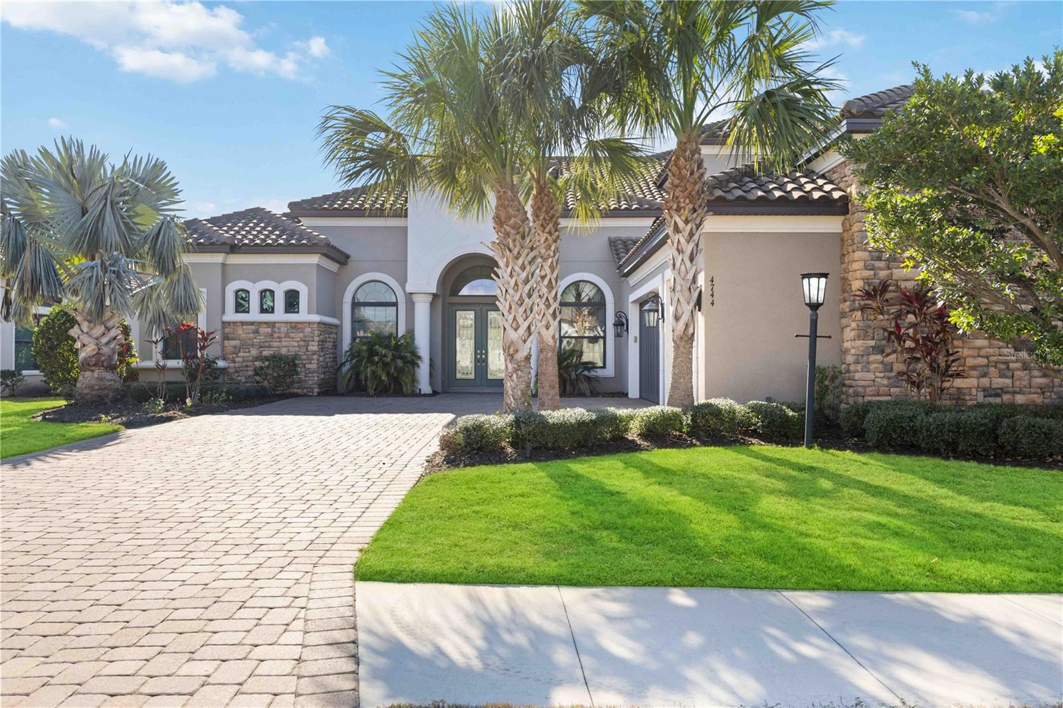4809 Benito Court, BRADENTON, FL 34211
Property Photos
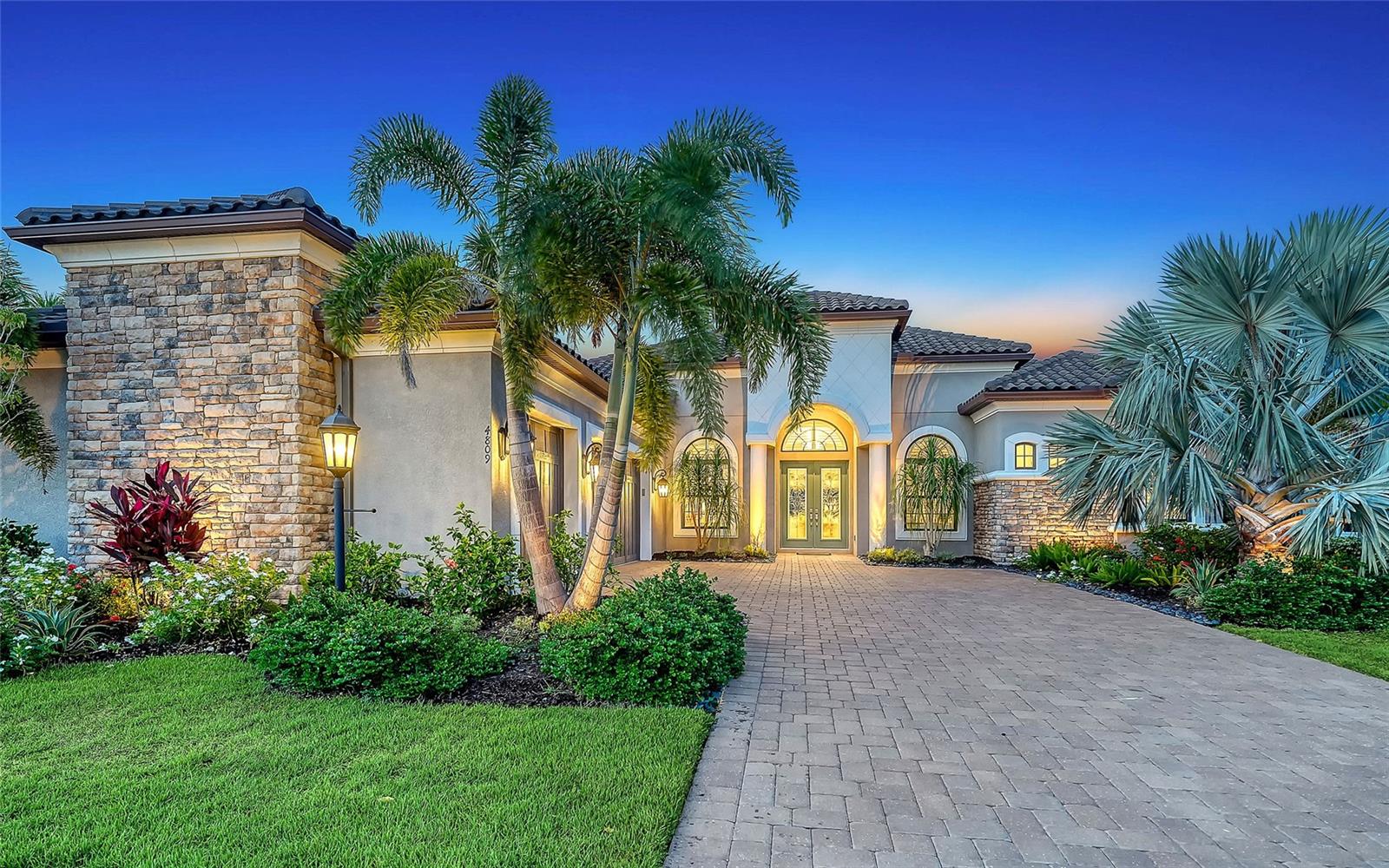
Would you like to sell your home before you purchase this one?
Priced at Only: $1,950,000
For more Information Call:
Address: 4809 Benito Court, BRADENTON, FL 34211
Property Location and Similar Properties
- MLS#: A4653968 ( Residential )
- Street Address: 4809 Benito Court
- Viewed: 9
- Price: $1,950,000
- Price sqft: $367
- Waterfront: No
- Year Built: 2019
- Bldg sqft: 5315
- Bedrooms: 3
- Total Baths: 4
- Full Baths: 3
- 1/2 Baths: 1
- Garage / Parking Spaces: 3
- Days On Market: 3
- Additional Information
- Geolocation: 27.4539 / -82.4065
- County: MANATEE
- City: BRADENTON
- Zipcode: 34211
- Elementary School: Gullett Elementary
- Middle School: Dr Mona Jain Middle
- High School: Lakewood Ranch High
- Provided by: PREMIER SOTHEBY'S INTERNATIONAL REALTY
- Contact: Andrew Tanner
- 941-364-4000

- DMCA Notice
-
DescriptionExceptional Sarasota luxury home in and with membership to the Esplanade Golf & Country Club at Lakewood Ranch, where every day feels like a five star resort getaway. Built in 2019 and positioned along the 8th hole, this 3,662 square foot residence features an open floorplan with high ceilings, abundant natural light, and seamless transitions between living, dining and entertaining spaces. Three spacious bedrooms and three and a half baths are complemented by a versatile den and a bonus room, offering flexibility for work, fitness and relaxation. Luxury details abound, from impact glass windows and eight foot solid core doors to crown molding, plantation shutters and a gas fireplace. The chefs kitchen is a showstopper, featuring double stacked solid wood cabinetry, granite countertops, and a generous eat in center island with storage on both sides. GE Monogram luxury stainless steel appliances and a walk in pantry make everyday meal prep a delight. The primary suite is a private retreat, featuring clerestory windows, his and her walk in closets with custom organizers, direct access to the lanai and pool, and an ensuite bath with a jetted tub and walk in shower. Outside, enjoy Sarasotas year round sunshine from the spacious screened in lanai. A sparkling pool and spa invite relaxation, while the outdoor kitchen sets the stage for alfresco dining and memorable celebrations. The three car garage, complete with a split A/C unit, ensures comfort and ample storage for vehicles and hobbies. Residents of Esplanade enjoy a maintenance free, resort lifestyle with access to a championship golf course, tennis and pickleball courts, a fitness center, full service spa, on site dining, and more. Everyday conveniences are close by, with Publix just 2.9 miles away, Lakewood Ranch Main Street and Medical Center within a short drive, and Sarasotas beaches and cultural attractions easily accessible. Experience the best of Sarasota luxury living, where every detail is designed for comfort, style and endless enjoyment.
Payment Calculator
- Principal & Interest -
- Property Tax $
- Home Insurance $
- HOA Fees $
- Monthly -
For a Fast & FREE Mortgage Pre-Approval Apply Now
Apply Now
 Apply Now
Apply NowFeatures
Building and Construction
- Covered Spaces: 0.00
- Exterior Features: Lighting, Outdoor Grill, Outdoor Kitchen, Rain Gutters, Sidewalk, Sliding Doors
- Flooring: Carpet, Tile
- Living Area: 3662.00
- Roof: Tile
Land Information
- Lot Features: In County, Landscaped, Level, On Golf Course, Sidewalk
School Information
- High School: Lakewood Ranch High
- Middle School: Dr Mona Jain Middle
- School Elementary: Gullett Elementary
Garage and Parking
- Garage Spaces: 3.00
- Open Parking Spaces: 0.00
- Parking Features: Driveway, Garage Door Opener, Garage Faces Side
Eco-Communities
- Pool Features: Child Safety Fence, Heated, In Ground, Lighting, Screen Enclosure
- Water Source: Public
Utilities
- Carport Spaces: 0.00
- Cooling: Zoned
- Heating: Electric, Natural Gas
- Pets Allowed: Yes
- Sewer: Public Sewer
- Utilities: BB/HS Internet Available, Cable Connected, Electricity Connected, Natural Gas Connected, Phone Available, Sewer Connected, Water Connected
Finance and Tax Information
- Home Owners Association Fee Includes: Common Area Taxes, Pool, Escrow Reserves Fund, Maintenance Grounds, Management, Private Road, Recreational Facilities
- Home Owners Association Fee: 2847.00
- Insurance Expense: 0.00
- Net Operating Income: 0.00
- Other Expense: 0.00
- Tax Year: 2024
Other Features
- Appliances: Bar Fridge, Built-In Oven, Convection Oven, Dishwasher, Disposal, Dryer, Microwave, Range, Range Hood, Refrigerator, Tankless Water Heater, Washer
- Association Name: Travis Hill
- Association Phone: 941-306-3500
- Country: US
- Interior Features: Built-in Features, Cathedral Ceiling(s), Ceiling Fans(s), Crown Molding, Eat-in Kitchen, High Ceilings, Open Floorplan, Primary Bedroom Main Floor, Solid Wood Cabinets, Split Bedroom, Thermostat, Tray Ceiling(s), Walk-In Closet(s)
- Legal Description: LOT 521 ESPLANADE PHASE V, SUBPHASE A, B, C, D, E & F PI#5800.1740/9
- Levels: One
- Area Major: 34211 - Bradenton/Lakewood Ranch Area
- Occupant Type: Owner
- Parcel Number: 580017409
- View: Golf Course, Pool
- Zoning Code: PD_MU
Similar Properties
Nearby Subdivisions
Arbor Grande
Avaunce
Azario Esplanade
Azario Esplanade Ph Ii
Azario Esplanade Ph Ii Subph A
Azario Esplanade Ph Iii Subph
Azario Esplanade Ph V
Braden Pines
Bridgewater At Lakewood Ranch
Bridgewater Ph Ii At Lakewood
Bridgewater Ph Iii At Lakewood
Central Park
Central Park Ph B-1
Central Park Ph B1
Central Park Subphase A-1a
Central Park Subphase A1a
Central Park Subphase Caa
Central Park Subphase Cba
Central Park Subphase D1aa
Central Park Subphase D1ba D2
Central Park Subphase D1bb D2a
Central Park Subphase G1a G1b
Central Park Subphase G1c
Central Park Subphase G2a G2b
Cresswind
Cresswind Ph I Subph A B
Cresswind Ph Ii Subph A B C
Cresswind Ph Ii Subph A, B & C
Cresswind Ph Iii
Eagle Trace
Eagle Trace Ph I
Eagle Trace Ph Iic
Eagle Trace Ph Iii-b
Eagle Trace Ph Iiib
Esplanade At Azario
Esplanade Golf And Country Clu
Esplanade Ph I
Esplanade Ph I Subphase H & I
Esplanade Ph Ii
Esplanade Ph Iii A,b,c,d,j&par
Esplanade Ph Iii Subphases E,
Esplanade Ph V Subphase G
Esplanade Ph V Subphases A,b,c
Esplanade Ph Viii Subphase A &
Grand Oaks At Panther Ridge
Harmony At Lakewood Ranch Ph I
Indigo
Indigo Ph I
Indigo Ph Ii Iii
Indigo Ph Ii & Iii
Indigo Ph Iv V
Indigo Ph Iv & V
Indigo Ph Vi Subphase 6b 6c R
Indigo Ph Vii Subphase 7a 7b
Indigo Ph Viii Subph 8a 8b 8c
Indigo Ph Viii Subph 8a, 8b &
Lakewood National Golf Club Ph
Lakewood National Golf Culb Ph
Lakewood Park
Lakewood Ranch Solera Ph Ia I
Lakewood Ranch Solera Ph Ia &
Lakewood Ranch Solera Ph Ic I
Lorraine Lakes
Lorraine Lakes Ph I
Lorraine Lakes Ph Iia
Lorraine Lakes Ph Iib-1 & Iib-
Lorraine Lakes Ph Iib-3 & Iic
Lorraine Lakes Ph Iib1 Iib2
Lorraine Lakes Ph Iib3 Iic
Mallory Park Ph I A C E
Mallory Park Ph I A, C & E
Mallory Park Ph I D Ph Ii A
Mallory Park Ph I Subphase B
Mallory Park Ph Ii Subph B
Mallory Park Ph Ii Subph C D
Not Applicable
Palisades Ph I
Palisades Ph Ii
Panther Ridge
Panther Ridge Ranches
Park East At Azario Ph I Subph
Park East At Azario Ph Ii
Polo Run
Polo Run Ph Ia Ib
Polo Run Ph Iia Iib
Polo Run Ph Iia & Iib
Polo Run Ph Iic Iid Iie
Polo Run Ph Iic Iid & Iie
Pomello City Central
Pomello Park
Rosedale
Rosedale 3
Rosedale 5
Rosedale 6a
Rosedale 6b
Rosedale 7
Rosedale 8 Westbury Lakes
Rosedale Add Ph I
Rosedale Add Ph Ii
Rosedale Addition Phase Ii
Rosedale Highlands Subphase D
Saddlehorn Estates
Sapphire Point
Sapphire Point Ph I Ii Subph
Sapphire Point Ph I & Ii Subph
Sapphire Point Ph Iiia
Sapphire Point Phase Ia Ib Ic
Savanna At Lakewood Ranch Ph I
Serenity Creek
Serenity Creek Rep Of Tr N
Solera
Solera At Lakewood Ranch
Solera At Lakewood Ranch Ph Ii
Solera Lakewood Ranch Ph Ia
Star Farms At Lakewood Ranch
Star Farms Ph I-iv
Star Farms Ph Iiv
Star Farms Ph Iv Subph D E
Star Farms Ph Iv Subph H I
Star Farms Ph Iv Subph H & I
Star Farms Ph Iv Subph J-k
Star Farms Ph Iv Subph Jk
Star Farms Ph V
Sweetwater At Lakewood Ranch
Sweetwater At Lakewood Ranch P
Sweetwater In Lakewood Ranch
Sweetwater Villas At Lakewood
Waterbury Tracts Continued
Woodleaf Hammock Ph I

- Victoria Kobea, MRP
- Tropic Shores Realty
- Let Me Take the Stress Out of Your Sale
- Mobile: 215.512.4409
- victoriakobearealtor@gmail.com

















